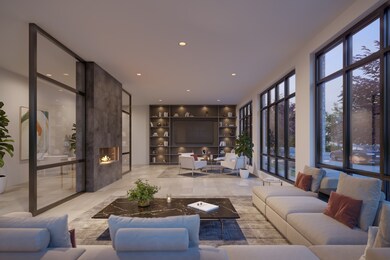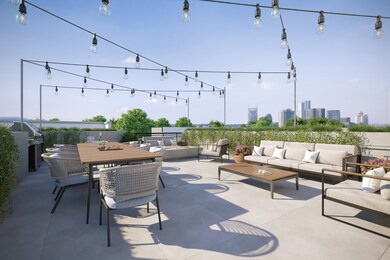
1125 10th Ave N Unit 402 Nashville, TN 37208
Germantown NeighborhoodHighlights
- Contemporary Architecture
- Walk-In Closet
- Interior Storage Closet
- Wood Flooring
- Cooling Available
- 3-minute walk to Hope Gardens Park
About This Home
As of March 2021Announcing The Ludlow -64 contemporary residences in Historic Buena Vista. Carefully curated finishes including sleek cabinetry, wood flooring & quartz countertops. Common rooftop deck with amazing views of Nashville’s burgeoning skyline. WiFi controlled thermostats, Latch smart locks with Sonos speaker integration, optional parking lifts & area designed to accommodate Nashville’s first-ever drone delivery landing pad. Priced from the mid $200s - high $500s. Delivery slated to commence this Fall
Home Details
Home Type
- Single Family
Est. Annual Taxes
- $3,869
Year Built
- Built in 2020
Lot Details
- 1,307 Sq Ft Lot
HOA Fees
- $394 Monthly HOA Fees
Parking
- 1 Car Garage
- Assigned Parking
Home Design
- Contemporary Architecture
- Slab Foundation
- Hardboard
Interior Spaces
- 1,018 Sq Ft Home
- Elevator
- Interior Storage Closet
Flooring
- Wood
- Tile
Bedrooms and Bathrooms
- 2 Main Level Bedrooms
- Walk-In Closet
- 2 Full Bathrooms
Home Security
- Smart Locks
- Smart Thermostat
- Fire and Smoke Detector
- Fire Sprinkler System
Accessible Home Design
- Accessible Hallway
- Accessible Entrance
Schools
- Buena Vista Enhanced Option Elementary School
- John Early Paideia Magnet Middle School
- Pearl Cohn Magnet High School
Utilities
- Cooling Available
- Central Heating
Community Details
- $788 One-Time Secondary Association Fee
- Association fees include exterior maintenance, ground maintenance, insurance, trash
- The Ludlow Subdivision
- Property has 1 Level
Listing and Financial Details
- Assessor Parcel Number 081162B20500CO
Ownership History
Purchase Details
Home Financials for this Owner
Home Financials are based on the most recent Mortgage that was taken out on this home.Similar Homes in Nashville, TN
Home Values in the Area
Average Home Value in this Area
Purchase History
| Date | Type | Sale Price | Title Company |
|---|---|---|---|
| Warranty Deed | $489,000 | Centennial Title Company Inc |
Mortgage History
| Date | Status | Loan Amount | Loan Type |
|---|---|---|---|
| Open | $464,550 | Commercial |
Property History
| Date | Event | Price | Change | Sq Ft Price |
|---|---|---|---|---|
| 05/10/2021 05/10/21 | Rented | -- | -- | -- |
| 05/05/2021 05/05/21 | Under Contract | -- | -- | -- |
| 05/01/2021 05/01/21 | For Rent | -- | -- | -- |
| 03/04/2021 03/04/21 | Sold | $489,000 | -0.2% | $480 / Sq Ft |
| 10/05/2020 10/05/20 | For Sale | $489,900 | -- | $481 / Sq Ft |
| 09/30/2020 09/30/20 | Pending | -- | -- | -- |
Tax History Compared to Growth
Tax History
| Year | Tax Paid | Tax Assessment Tax Assessment Total Assessment is a certain percentage of the fair market value that is determined by local assessors to be the total taxable value of land and additions on the property. | Land | Improvement |
|---|---|---|---|---|
| 2023 | $3,869 | $118,900 | $19,000 | $99,900 |
| 2022 | $4,504 | $118,900 | $19,000 | $99,900 |
| 2021 | $3,909 | $118,900 | $19,000 | $99,900 |
| 2020 | $654 | $15,500 | $15,500 | $0 |
Agents Affiliated with this Home
-
Liz Sauer

Seller's Agent in 2021
Liz Sauer
Real Estate Innovations
(910) 580-0840
1 in this area
51 Total Sales
-
Martha Montiel

Seller's Agent in 2021
Martha Montiel
Compass RE
(931) 338-0082
18 in this area
128 Total Sales
-
Megan Baker Jernigan

Seller Co-Listing Agent in 2021
Megan Baker Jernigan
Compass RE
(615) 594-1990
16 in this area
407 Total Sales
-
N
Buyer's Agent in 2021
NONMLS NONMLS
Map
Source: Realtracs
MLS Number: 2195557
APN: 081-16-2B-402-00
- 1125 10th Ave N Unit 202
- 1125 10th Ave N Unit 213
- 1125 10th Ave N Unit 210
- 1125 10th Ave N Unit 205
- 1123 10th Ave N
- 1203 10th Ave N
- 1006 Scovel St
- 942 Jefferson St
- 1017 Monroe St
- 1035 Scovel St Unit B
- 1037 Scovel St
- 1042 Scovel St Unit A
- 2014A 9th Ave N
- 1003 10th Ave N
- 911 Phillips St
- 1029 Cheatham Place
- 926 Warren St
- 901 Jackson St
- 1019 12th Ave N Unit E
- 1019 12th Ave N Unit D






