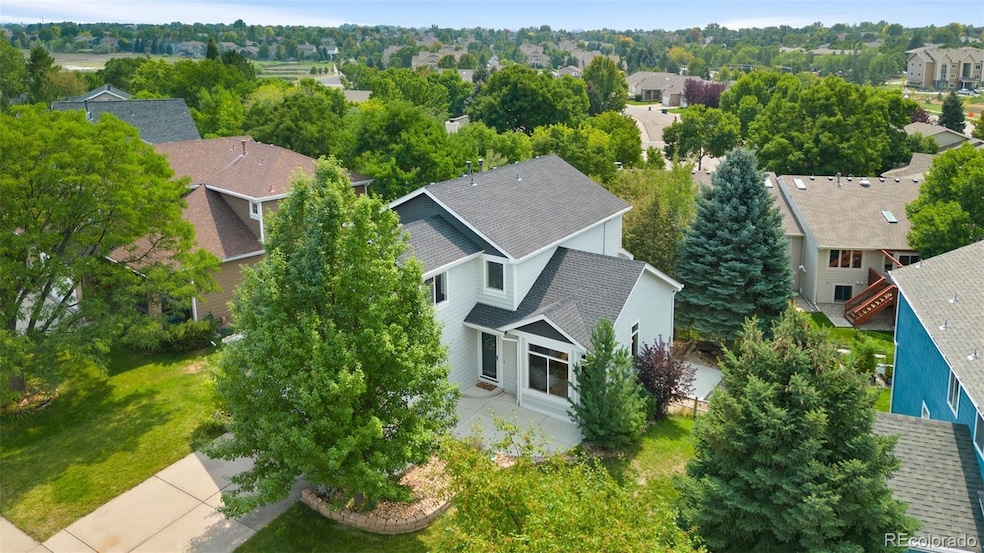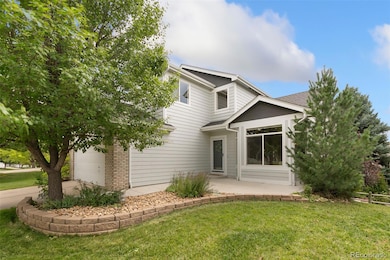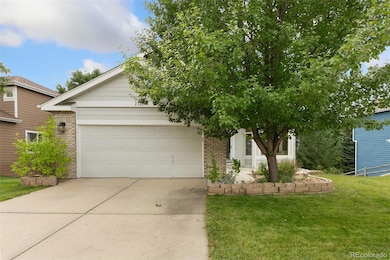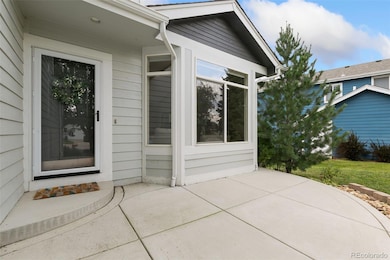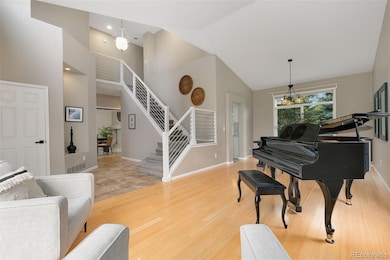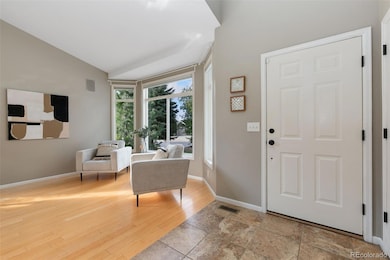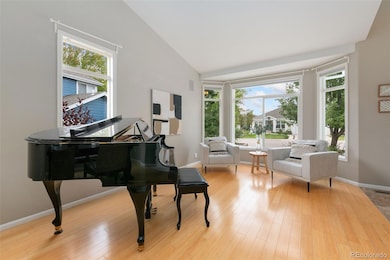1125 Canvasback Dr Fort Collins, CO 80525
Southridge Greens NeighborhoodEstimated payment $4,108/month
Highlights
- Open Floorplan
- Clubhouse
- Family Room with Fireplace
- Werner Elementary School Rated A-
- Deck
- Vaulted Ceiling
About This Home
Welcome home to this stunning 2-story beauty in desirable Paragon Point. Boasting five spacious bedrooms and four well-appointed bathrooms, there's plenty of room to spread out. Upon entering, you'll find soaring ceilings, an open concept floorplan, and a dedicated main floor office-perfect for remote work or quiet study sessions. The heart of the home is its beautifully remodeled kitchen, featuring modern appliances and stylish finishes that make cooking and entertaining a joy. This gourmet space seamlessly connects the living, dining, and family areas, offering a variety of settings for family gatherings, movie nights, or simply unwinding after a long day. Retreat to the luxurious primary bedroom suite, which includes a thoughtfully remodeled bathroom that exudes sophistication and comfort. Enjoy spa-like features and finishes that elevate your daily routines. The walkout basement is a true gem, complete with a convenient wet bar-a fantastic spot for hosting friends and family. This versatile space can be utilized as a game room, media area, or additional living space to accommodate all your entertainment needs. Outside, the neighborhood offers a community pool and tennis courts, perfect for enjoying sunny days and staying active. With close proximity to the Power Trail and Fossil Creek Park, outdoor enthusiasts will appreciate the abundance of recreational opportunities. Plus, easy access to I-25 ensures that commuting and traveling are a breeze. It's all here!
Listing Agent
Coldwell Banker Realty - Fort Collins Brokerage Email: ben.woodrum@cbrealty.com,970-581-2540 License #40022621 Listed on: 09/05/2025

Home Details
Home Type
- Single Family
Est. Annual Taxes
- $4,379
Year Built
- Built in 1996
Lot Details
- 6,315 Sq Ft Lot
- Northeast Facing Home
- Property is Fully Fenced
- Lot Has A Rolling Slope
- Property is zoned RL
HOA Fees
- $152 Monthly HOA Fees
Parking
- 2 Car Attached Garage
Home Design
- Brick Exterior Construction
- Frame Construction
- Composition Roof
Interior Spaces
- 2-Story Property
- Open Floorplan
- Wet Bar
- Vaulted Ceiling
- Ceiling Fan
- Gas Fireplace
- Window Treatments
- Family Room with Fireplace
- Living Room
- Dining Room
- Home Office
- Bonus Room
Kitchen
- Eat-In Kitchen
- Oven
- Range
- Microwave
- Dishwasher
- Kitchen Island
Flooring
- Wood
- Carpet
- Vinyl
Bedrooms and Bathrooms
- 5 Bedrooms
- Walk-In Closet
Laundry
- Laundry Room
- Dryer
- Washer
Finished Basement
- Walk-Out Basement
- Basement Fills Entire Space Under The House
- 2 Bedrooms in Basement
Outdoor Features
- Deck
- Patio
Schools
- Werner Elementary School
- Preston Middle School
- Fossil Ridge High School
Utilities
- Forced Air Heating and Cooling System
- Natural Gas Connected
Listing and Financial Details
- Exclusions: Seller's personal property and staging items
- Assessor Parcel Number R1392409
Community Details
Overview
- Association fees include trash
- Paragon Point HOA, Phone Number (970) 237-5754
- Paragon Point Subdivision
Amenities
- Clubhouse
Recreation
- Tennis Courts
- Community Playground
- Community Pool
- Park
- Trails
Map
Home Values in the Area
Average Home Value in this Area
Tax History
| Year | Tax Paid | Tax Assessment Tax Assessment Total Assessment is a certain percentage of the fair market value that is determined by local assessors to be the total taxable value of land and additions on the property. | Land | Improvement |
|---|---|---|---|---|
| 2025 | $4,379 | $48,495 | $11,243 | $37,252 |
| 2024 | $4,172 | $48,495 | $11,243 | $37,252 |
| 2022 | $3,532 | $36,634 | $5,206 | $31,428 |
| 2021 | $3,571 | $37,687 | $5,355 | $32,332 |
| 2020 | $2,995 | $31,338 | $5,355 | $25,983 |
| 2019 | $3,007 | $31,338 | $5,355 | $25,983 |
| 2018 | $2,716 | $29,167 | $5,393 | $23,774 |
| 2017 | $2,708 | $29,167 | $5,393 | $23,774 |
| 2016 | $2,587 | $27,725 | $5,962 | $21,763 |
| 2015 | $2,568 | $27,720 | $5,960 | $21,760 |
| 2014 | $2,449 | $26,270 | $5,960 | $20,310 |
Property History
| Date | Event | Price | List to Sale | Price per Sq Ft | Prior Sale |
|---|---|---|---|---|---|
| 10/28/2025 10/28/25 | Price Changed | $680,000 | -1.4% | $211 / Sq Ft | |
| 09/29/2025 09/29/25 | Price Changed | $690,000 | -1.1% | $214 / Sq Ft | |
| 09/11/2025 09/11/25 | Price Changed | $698,000 | -2.4% | $217 / Sq Ft | |
| 09/05/2025 09/05/25 | For Sale | $715,000 | +9.3% | $222 / Sq Ft | |
| 11/28/2022 11/28/22 | Sold | $654,000 | +0.6% | $211 / Sq Ft | View Prior Sale |
| 10/23/2022 10/23/22 | Pending | -- | -- | -- | |
| 10/13/2022 10/13/22 | Price Changed | $650,000 | -7.1% | $210 / Sq Ft | |
| 10/07/2022 10/07/22 | For Sale | $700,000 | +15.2% | $226 / Sq Ft | |
| 11/20/2020 11/20/20 | Sold | $607,504 | -1.1% | $178 / Sq Ft | View Prior Sale |
| 11/12/2020 11/12/20 | Pending | -- | -- | -- | |
| 10/21/2020 10/21/20 | Price Changed | $614,000 | -2.5% | $180 / Sq Ft | |
| 10/05/2020 10/05/20 | For Sale | $629,900 | -- | $185 / Sq Ft |
Purchase History
| Date | Type | Sale Price | Title Company |
|---|---|---|---|
| Warranty Deed | $654,000 | -- | |
| Warranty Deed | $607,504 | Heritage Title Company | |
| Warranty Deed | $290,000 | Land Title Guarantee Company | |
| Warranty Deed | $296,000 | -- | |
| Quit Claim Deed | -- | Empire Title & Escrow | |
| Warranty Deed | $200,575 | Land Title | |
| Warranty Deed | $1,700,000 | -- |
Mortgage History
| Date | Status | Loan Amount | Loan Type |
|---|---|---|---|
| Open | $523,200 | New Conventional | |
| Previous Owner | $232,000 | Stand Alone First | |
| Previous Owner | $236,800 | No Value Available | |
| Previous Owner | $161,150 | No Value Available | |
| Previous Owner | $160,450 | No Value Available |
Source: REcolorado®
MLS Number: 7702725
APN: 86073-16-062
- 6703 Antigua Dr Unit 44
- 6702 Antigua Dr Unit 49
- 6721 Antigua Dr Unit 57
- 0 Antigua Dr
- 6803 Antigua Dr Unit 72
- 6815 Antigua Dr Unit 78
- 6814 Antigua Dr Unit 17
- 6349 Southridge Greens Blvd
- 6603 Autumn Ridge Dr Unit 2
- 708 Crown Ridge Ln Unit 3
- 708 Crown Ridge Ln
- 6827 Autumn Ridge Dr Unit 1
- 900 Somerly Ln
- 1314 Saint Croix Place
- 715 Yarnell Ct
- 1602 Dancing Cattail Dr
- 5926 Huntington Hills Dr
- 6908 Autumn Ridge Dr
- 5825 Southridge Greens Blvd
- 5902 Huntington Hills Dr
- 6615 Desert Willow Way Unit B2
- 1933 Prairie Hill Dr
- 5620 Fossil Creek Pkwy Unit 2205
- 2001 Rosen Dr
- 202 Stoney Brook Rd
- 6517 Orbit Way
- 4900 Boardwalk Dr
- 2002 Battlecreek Dr
- 7363 Avondale Rd
- 156 W Fairway Ln
- 4545 Wheaton Dr Unit A230
- 4470 S Lemay Ave
- 4501 Boardwalk Dr Unit 158
- 2609 Harvest Park Ln
- 5308 Corbett Dr
- 3056 County Fair Ln
- 4408 John F. Kennedy Pkwy
- 2602 Timberwood Dr
- 1719 Hotchkiss Dr
- 2431 Sunstone Dr
