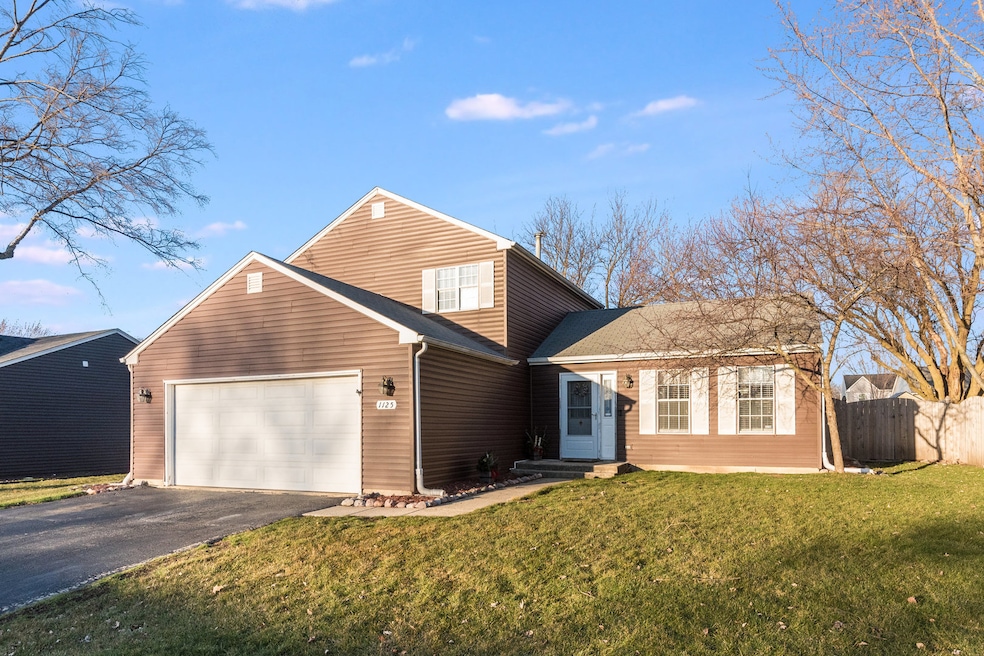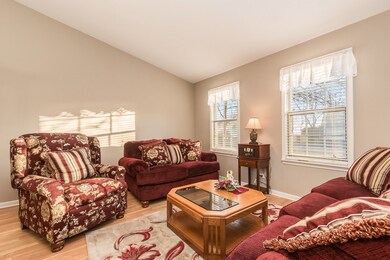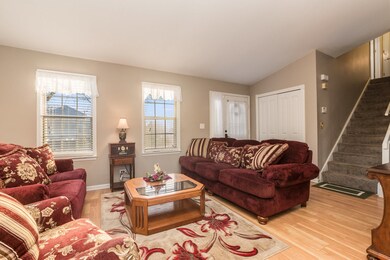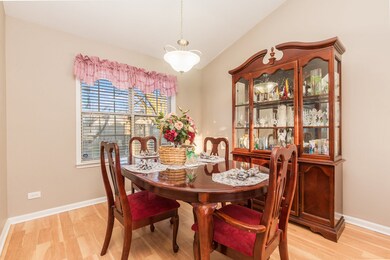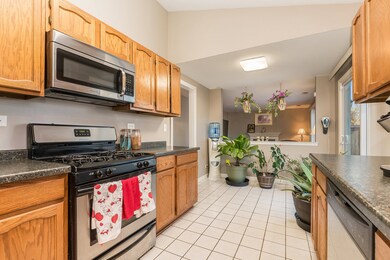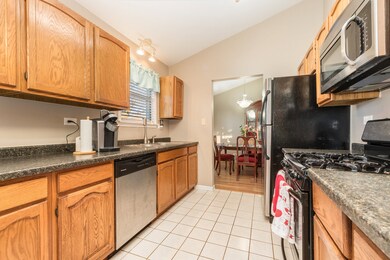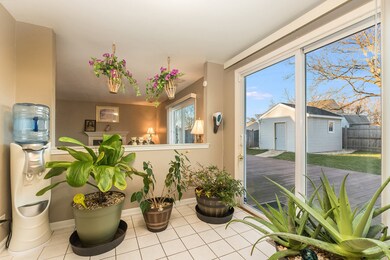
1125 Chelsea Ln Unit 17A Aurora, IL 60504
South East Village NeighborhoodHighlights
- Stainless Steel Appliances
- Fenced Yard
- Shed
- Fischer Middle School Rated A-
- 2 Car Attached Garage
- Forced Air Heating and Cooling System
About This Home
As of April 2024Come home to this updated 3 bedroom, 2 bath home in a quiet area of Aurora. Step-down living room with fireplace. Sliding glass door leads to deck overlooking the large yard with storage shed. Vaulted ceilings in the master bedroom with walk in closet. Accredited School District 204, walk to Georgetown Elementary & Fischer Middle School, Waubonsie just minutes away. New Siding. Move in ready! Home has been well maintained.
Last Agent to Sell the Property
Charles Rutenberg Realty of IL License #475176563 Listed on: 03/01/2024

Home Details
Home Type
- Single Family
Est. Annual Taxes
- $6,241
Year Built
- Built in 1986
Lot Details
- Lot Dimensions are 70x115
- Fenced Yard
Parking
- 2 Car Attached Garage
- Garage Door Opener
- Driveway
- Parking Space is Owned
Home Design
- Slab Foundation
- Asphalt Roof
- Vinyl Siding
- Concrete Perimeter Foundation
Interior Spaces
- 1,530 Sq Ft Home
- 2-Story Property
- Wood Burning Fireplace
- Fireplace With Gas Starter
- Family Room with Fireplace
- Combination Dining and Living Room
Kitchen
- Range
- Microwave
- Dishwasher
- Stainless Steel Appliances
Bedrooms and Bathrooms
- 3 Bedrooms
- 3 Potential Bedrooms
- 2 Full Bathrooms
Laundry
- Dryer
- Washer
Outdoor Features
- Shed
Schools
- Georgetown Elementary School
- Fischer Middle School
- Waubonsie Valley High School
Utilities
- Forced Air Heating and Cooling System
- Heating System Uses Natural Gas
Community Details
- Georgetown Subdivision
Ownership History
Purchase Details
Home Financials for this Owner
Home Financials are based on the most recent Mortgage that was taken out on this home.Purchase Details
Home Financials for this Owner
Home Financials are based on the most recent Mortgage that was taken out on this home.Purchase Details
Purchase Details
Home Financials for this Owner
Home Financials are based on the most recent Mortgage that was taken out on this home.Purchase Details
Home Financials for this Owner
Home Financials are based on the most recent Mortgage that was taken out on this home.Purchase Details
Home Financials for this Owner
Home Financials are based on the most recent Mortgage that was taken out on this home.Purchase Details
Home Financials for this Owner
Home Financials are based on the most recent Mortgage that was taken out on this home.Purchase Details
Home Financials for this Owner
Home Financials are based on the most recent Mortgage that was taken out on this home.Purchase Details
Similar Homes in Aurora, IL
Home Values in the Area
Average Home Value in this Area
Purchase History
| Date | Type | Sale Price | Title Company |
|---|---|---|---|
| Warranty Deed | $338,000 | Citywide Title | |
| Warranty Deed | $205,000 | Attorney | |
| Quit Claim Deed | -- | Carrington Title Partners Ll | |
| Warranty Deed | $140,000 | Ctic Dupage | |
| Warranty Deed | $225,500 | Ticor Title | |
| Deed | $205,000 | Ctic | |
| Warranty Deed | -- | -- | |
| Warranty Deed | $170,000 | -- | |
| Interfamily Deed Transfer | -- | -- |
Mortgage History
| Date | Status | Loan Amount | Loan Type |
|---|---|---|---|
| Open | $306,787 | VA | |
| Previous Owner | $201,286 | FHA | |
| Previous Owner | $105,000 | New Conventional | |
| Previous Owner | $202,950 | Purchase Money Mortgage | |
| Previous Owner | $164,000 | Fannie Mae Freddie Mac | |
| Previous Owner | $136,000 | Balloon | |
| Previous Owner | $56,000 | Unknown | |
| Previous Owner | $23,000 | Balloon |
Property History
| Date | Event | Price | Change | Sq Ft Price |
|---|---|---|---|---|
| 04/30/2024 04/30/24 | Sold | $338,000 | +0.9% | $221 / Sq Ft |
| 03/12/2024 03/12/24 | Pending | -- | -- | -- |
| 03/01/2024 03/01/24 | For Sale | $335,000 | +63.4% | $219 / Sq Ft |
| 11/01/2019 11/01/19 | Sold | $205,000 | 0.0% | $134 / Sq Ft |
| 09/05/2019 09/05/19 | Pending | -- | -- | -- |
| 09/05/2019 09/05/19 | For Sale | $205,000 | 0.0% | $134 / Sq Ft |
| 02/05/2019 02/05/19 | Rented | $1,750 | 0.0% | -- |
| 01/22/2019 01/22/19 | Under Contract | -- | -- | -- |
| 12/27/2018 12/27/18 | For Rent | $1,750 | 0.0% | -- |
| 11/20/2013 11/20/13 | Sold | $140,000 | +12.1% | $92 / Sq Ft |
| 05/23/2013 05/23/13 | Pending | -- | -- | -- |
| 05/21/2013 05/21/13 | For Sale | $124,900 | -- | $82 / Sq Ft |
Tax History Compared to Growth
Tax History
| Year | Tax Paid | Tax Assessment Tax Assessment Total Assessment is a certain percentage of the fair market value that is determined by local assessors to be the total taxable value of land and additions on the property. | Land | Improvement |
|---|---|---|---|---|
| 2023 | $6,552 | $88,620 | $22,490 | $66,130 |
| 2022 | $6,241 | $80,420 | $20,240 | $60,180 |
| 2021 | $6,070 | $77,550 | $19,520 | $58,030 |
| 2020 | $6,144 | $77,550 | $19,520 | $58,030 |
| 2019 | $6,444 | $73,760 | $18,570 | $55,190 |
| 2018 | $5,708 | $64,620 | $15,890 | $48,730 |
| 2017 | $5,282 | $58,620 | $14,410 | $44,210 |
| 2016 | $5,202 | $56,260 | $13,830 | $42,430 |
| 2015 | $5,167 | $53,420 | $13,130 | $40,290 |
| 2014 | $5,425 | $54,450 | $13,270 | $41,180 |
| 2013 | $4,779 | $54,830 | $13,360 | $41,470 |
Agents Affiliated with this Home
-
Janina Ammenhauser

Seller's Agent in 2024
Janina Ammenhauser
Charles Rutenberg Realty of IL
(630) 251-5228
1 in this area
18 Total Sales
-
Nicole Rumpf
N
Buyer's Agent in 2024
Nicole Rumpf
Baron Realty
1 in this area
17 Total Sales
-
Ken Carn

Seller's Agent in 2019
Ken Carn
Digital Realty
(630) 742-6789
2 in this area
185 Total Sales
-
Barbara Glinkowski

Seller's Agent in 2013
Barbara Glinkowski
Realty One Group Heartland
(708) 691-1880
81 Total Sales
Map
Source: Midwest Real Estate Data (MRED)
MLS Number: 11987684
APN: 07-31-206-006
- 2945 Worcester Ln Unit 17A
- 895 Fieldside Ln Unit 13A
- 3020 Timber Hill Ct Unit 13A
- 1210 Middlebury Dr Unit 17B
- 3105 Fox Hill Rd Unit 138
- 1420 Bar Harbour Rd
- 2834 Shelly Ln Unit 25
- 2430 Lakeside Dr Unit 12
- 3042 Bar Harbour Rd
- 2860 Bridgeport Ln Unit 19D
- 485 Mayfield Ln
- 3100 Compton Rd
- 2565 Thornley Ct
- 324 Aspen Ln
- 3238 Gresham Ln E
- 1518 Charlotte Cir
- 3087 Clifton Ct
- 341 Breckenridge Dr
- 321 Breckenridge Dr
- 2141 Bluemist Dr
