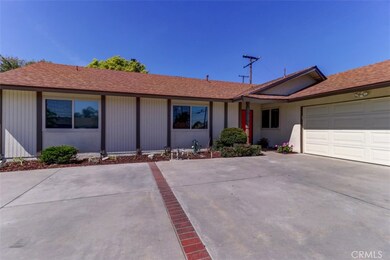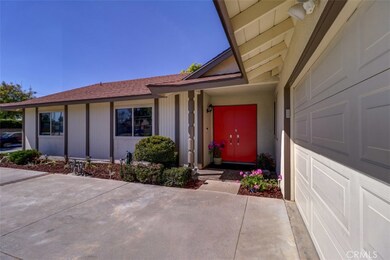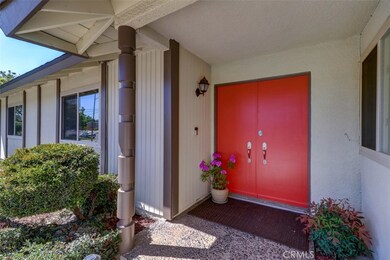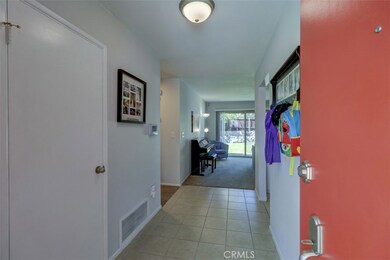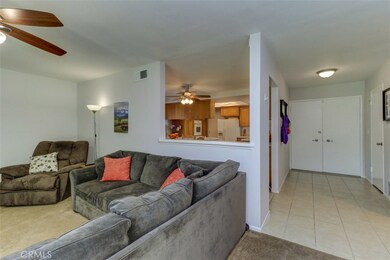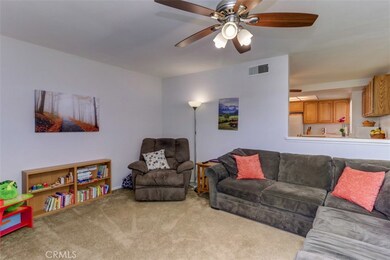
1125 E 13th St Upland, CA 91786
Highlights
- Corner Lot
- No HOA
- 2 Car Attached Garage
- Upland High School Rated A-
- Neighborhood Views
- Eat-In Kitchen
About This Home
As of May 2019Double doors welcome you into this single story, four bedroom and two bathroom home that glistens with natural light. Wonderful floor plan for easy living. This home has an ample kitchen with plenty of space to cook, entertain and dine. Enjoy watching TV, relaxing or playing in the living room with a fireplace and views of the lovely backyard. Pick your own lemons from your tree in this peaceful backyard with loads of space to BBQ, play, garden, or relax. Both bathrooms have been remodeled in tasteful white and gray marble theme, new vanities, newer shower tiled with a glass enclosed stall. Ceiling fans in all bedrooms help keep energy bills lower. New white linen cabinets in the hallway and bathrooms for your storage needs. Other features are newer AC system, dual pane windows, sliders, and fresh paint. Two-car garage with circular driveway for easy parking. This house it’s on the large corner lot in the charming City of Upland!
Last Agent to Sell the Property
REALTY ONE GROUP WEST License #01326104 Listed on: 04/24/2019

Home Details
Home Type
- Single Family
Est. Annual Taxes
- $6,111
Year Built
- Built in 1964
Lot Details
- 8,140 Sq Ft Lot
- Wood Fence
- Corner Lot
- Density is up to 1 Unit/Acre
Parking
- 2 Car Attached Garage
- Parking Available
- Two Garage Doors
Home Design
- Slab Foundation
- Composition Roof
- Partial Copper Plumbing
Interior Spaces
- 1,581 Sq Ft Home
- 1-Story Property
- Ceiling Fan
- Double Pane Windows
- Living Room with Fireplace
- Neighborhood Views
Kitchen
- Eat-In Kitchen
- Dishwasher
Flooring
- Carpet
- Tile
Bedrooms and Bathrooms
- 4 Main Level Bedrooms
- 2 Full Bathrooms
- Dual Sinks
- <<tubWithShowerToken>>
- Walk-in Shower
- Linen Closet In Bathroom
Laundry
- Laundry Room
- Laundry in Garage
Location
- Urban Location
Schools
- Upland High School
Utilities
- Central Heating and Cooling System
- 220 Volts in Garage
Community Details
- No Home Owners Association
Listing and Financial Details
- Tax Lot 30
- Tax Tract Number 6984
- Assessor Parcel Number 1045423290000
Ownership History
Purchase Details
Home Financials for this Owner
Home Financials are based on the most recent Mortgage that was taken out on this home.Purchase Details
Home Financials for this Owner
Home Financials are based on the most recent Mortgage that was taken out on this home.Purchase Details
Similar Homes in Upland, CA
Home Values in the Area
Average Home Value in this Area
Purchase History
| Date | Type | Sale Price | Title Company |
|---|---|---|---|
| Grant Deed | $510,000 | First American Title Company | |
| Grant Deed | $380,000 | Fidelity National Title | |
| Interfamily Deed Transfer | -- | -- |
Mortgage History
| Date | Status | Loan Amount | Loan Type |
|---|---|---|---|
| Open | $40,000 | Credit Line Revolving | |
| Open | $479,500 | New Conventional | |
| Closed | $478,000 | New Conventional | |
| Closed | $484,350 | New Conventional | |
| Previous Owner | $352,750 | New Conventional | |
| Previous Owner | $361,000 | New Conventional |
Property History
| Date | Event | Price | Change | Sq Ft Price |
|---|---|---|---|---|
| 05/31/2019 05/31/19 | Sold | $510,000 | +2.2% | $323 / Sq Ft |
| 05/03/2019 05/03/19 | Pending | -- | -- | -- |
| 04/24/2019 04/24/19 | For Sale | $499,000 | +31.3% | $316 / Sq Ft |
| 11/13/2013 11/13/13 | Sold | $380,000 | 0.0% | $240 / Sq Ft |
| 10/15/2013 10/15/13 | Pending | -- | -- | -- |
| 10/13/2013 10/13/13 | Off Market | $380,000 | -- | -- |
| 10/07/2013 10/07/13 | For Sale | $370,000 | -- | $234 / Sq Ft |
Tax History Compared to Growth
Tax History
| Year | Tax Paid | Tax Assessment Tax Assessment Total Assessment is a certain percentage of the fair market value that is determined by local assessors to be the total taxable value of land and additions on the property. | Land | Improvement |
|---|---|---|---|---|
| 2025 | $6,111 | $568,915 | $199,120 | $369,795 |
| 2024 | $6,111 | $557,760 | $195,216 | $362,544 |
| 2023 | $6,020 | $546,823 | $191,388 | $355,435 |
| 2022 | $5,891 | $536,101 | $187,635 | $348,466 |
| 2021 | $5,884 | $525,589 | $183,956 | $341,633 |
| 2020 | $5,725 | $520,200 | $182,070 | $338,130 |
| 2019 | $4,628 | $417,589 | $125,276 | $292,313 |
| 2018 | $4,515 | $409,401 | $122,820 | $286,581 |
| 2017 | $4,384 | $401,374 | $120,412 | $280,962 |
| 2016 | $4,171 | $393,504 | $118,051 | $275,453 |
| 2015 | $4,075 | $387,593 | $116,278 | $271,315 |
| 2014 | $3,969 | $380,000 | $114,000 | $266,000 |
Agents Affiliated with this Home
-
Carlos & pat Samuelson

Seller's Agent in 2019
Carlos & pat Samuelson
REALTY ONE GROUP WEST
(909) 964-7631
9 in this area
65 Total Sales
-
Carlos And Pat Samuelson

Seller Co-Listing Agent in 2019
Carlos And Pat Samuelson
REALTY ONE GROUP WEST
(909) 214-1002
6 in this area
52 Total Sales
-
Jose Mares

Buyer's Agent in 2019
Jose Mares
VISMAR REAL ESTATE
(626) 318-7417
2 in this area
90 Total Sales
-
Rudy LaBrada

Seller's Agent in 2013
Rudy LaBrada
THE LABRADA GROUP
(909) 981-3500
6 in this area
61 Total Sales
Map
Source: California Regional Multiple Listing Service (CRMLS)
MLS Number: CV19091101
APN: 1045-423-29
- 1090 Edgefield St
- 929 E Foothill Blvd
- 929 E Foothill Blvd Unit 81
- 929 E Foothill Blvd Unit 28
- 929 E Foothill Blvd Unit 62
- 929 E Foothill Blvd Unit 187
- 929 E Foothill Blvd Unit 23
- 929 E Foothill Blvd Unit 161
- 929 E Foothill Blvd Unit 159
- 1347 Edgefield St
- 1130 N 13th Ave
- 1353 Monte Verde Ave
- 1416 Carmelita Ct
- 1307 N 5th Ave
- 836 N 10th Ave
- 1498 Diego Way
- 1193 Winston Ct
- 368 West St
- 1255 Upland Hills Dr S
- 200 E 13th St

