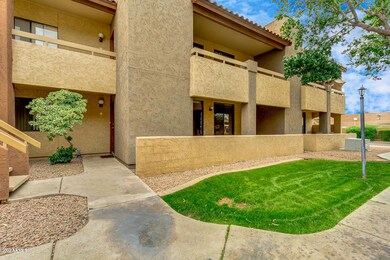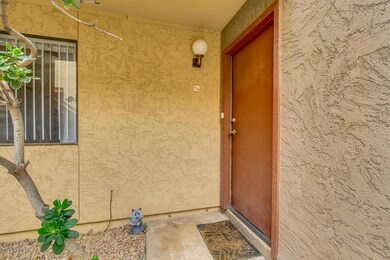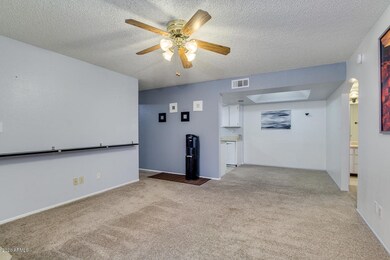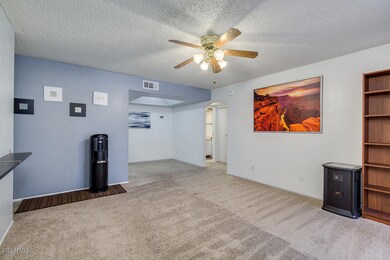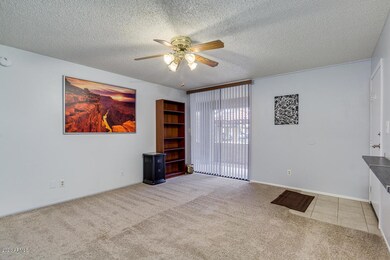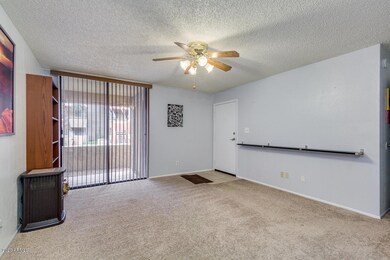
1125 E Broadway Rd Unit 110 Tempe, AZ 85282
Alameda NeighborhoodHighlights
- Fitness Center
- Community Pool
- Eat-In Kitchen
- Transportation Service
- Covered patio or porch
- No Interior Steps
About This Home
As of March 2025Great opportunity to own this condo in a prime location! Close to the freeways, ASU, shopping, and downtown Tempe. This fabulous unit has open common areas, 2 bed, 2 bath, neutral color palette, and tile flooring in the wet areas. Perfect size kitchen features white appliances and plenty of cabinet/counter space. The main bedroom offers sliding doors that opens to patio and full bath. Stacked washer & dryer in unit for added convenience. Covered patio is perfect for relaxing mornings or sunsets. Awesome Rialto Condominium Community includes covered parking close by, BBQ area, fitness room, and security system. This opportunity won't last long! Hurry to schedule a showing!
Last Agent to Sell the Property
Keller Williams Realty Phoenix License #SA564356000 Listed on: 03/11/2020

Property Details
Home Type
- Condominium
Est. Annual Taxes
- $856
Year Built
- Built in 1985
HOA Fees
- $195 Monthly HOA Fees
Home Design
- Wood Frame Construction
- Tile Roof
- Built-Up Roof
- Stucco
Interior Spaces
- 862 Sq Ft Home
- 2-Story Property
- Ceiling height of 9 feet or more
- Ceiling Fan
Kitchen
- Eat-In Kitchen
- Built-In Microwave
Flooring
- Carpet
- Tile
Bedrooms and Bathrooms
- 2 Bedrooms
- Primary Bathroom is a Full Bathroom
- 2 Bathrooms
Parking
- 1 Carport Space
- Assigned Parking
Schools
- Joseph P. Spracale Elementary School
- Connolly Middle School
- Mcclintock High School
Utilities
- Central Air
- Heating Available
- High Speed Internet
- Cable TV Available
Additional Features
- No Interior Steps
- Covered patio or porch
- Block Wall Fence
- Unit is below another unit
Listing and Financial Details
- Tax Lot 110
- Assessor Parcel Number 133-30-069
Community Details
Overview
- Association fees include ground maintenance
- Amcor Pm Association, Phone Number (480) 948-5860
- Built by Custom
- Rialto Condominium Subdivision
Amenities
- Transportation Service
Recreation
- Fitness Center
- Community Pool
- Community Spa
Ownership History
Purchase Details
Home Financials for this Owner
Home Financials are based on the most recent Mortgage that was taken out on this home.Purchase Details
Home Financials for this Owner
Home Financials are based on the most recent Mortgage that was taken out on this home.Similar Homes in the area
Home Values in the Area
Average Home Value in this Area
Purchase History
| Date | Type | Sale Price | Title Company |
|---|---|---|---|
| Warranty Deed | $251,500 | Magnus Title Agency | |
| Special Warranty Deed | $178,928 | Fidelity National Title |
Mortgage History
| Date | Status | Loan Amount | Loan Type |
|---|---|---|---|
| Previous Owner | $104,145 | New Conventional | |
| Previous Owner | $120,000 | New Conventional |
Property History
| Date | Event | Price | Change | Sq Ft Price |
|---|---|---|---|---|
| 03/05/2025 03/05/25 | Sold | $251,500 | -0.2% | $292 / Sq Ft |
| 02/20/2025 02/20/25 | Price Changed | $252,000 | +0.8% | $292 / Sq Ft |
| 02/18/2025 02/18/25 | Price Changed | $250,000 | -2.0% | $290 / Sq Ft |
| 02/05/2025 02/05/25 | Price Changed | $255,000 | -3.8% | $296 / Sq Ft |
| 01/21/2025 01/21/25 | Price Changed | $265,000 | -3.6% | $307 / Sq Ft |
| 11/15/2024 11/15/24 | For Sale | $275,000 | 0.0% | $319 / Sq Ft |
| 02/10/2023 02/10/23 | Rented | $1,775 | 0.0% | -- |
| 01/11/2023 01/11/23 | Price Changed | $1,775 | -6.6% | $2 / Sq Ft |
| 01/04/2023 01/04/23 | For Rent | $1,900 | 0.0% | -- |
| 03/25/2020 03/25/20 | Sold | $175,000 | 0.0% | $203 / Sq Ft |
| 03/11/2020 03/11/20 | For Sale | $175,000 | -- | $203 / Sq Ft |
Tax History Compared to Growth
Tax History
| Year | Tax Paid | Tax Assessment Tax Assessment Total Assessment is a certain percentage of the fair market value that is determined by local assessors to be the total taxable value of land and additions on the property. | Land | Improvement |
|---|---|---|---|---|
| 2025 | $1,085 | $9,689 | -- | -- |
| 2024 | $1,072 | $9,228 | -- | -- |
| 2023 | $1,072 | $17,630 | $3,520 | $14,110 |
| 2022 | $1,029 | $14,110 | $2,820 | $11,290 |
| 2021 | $1,036 | $13,020 | $2,600 | $10,420 |
| 2020 | $1,004 | $11,810 | $2,360 | $9,450 |
| 2019 | $856 | $10,410 | $2,080 | $8,330 |
| 2018 | $833 | $8,370 | $1,670 | $6,700 |
| 2017 | $807 | $8,070 | $1,610 | $6,460 |
| 2016 | $803 | $8,000 | $1,600 | $6,400 |
| 2015 | $777 | $7,050 | $1,410 | $5,640 |
Agents Affiliated with this Home
-
P
Seller's Agent in 2025
Pejman Elahi
Redfin Corporation
-

Buyer's Agent in 2025
James Wedell
Keller Williams Realty Sonoran Living
(480) 759-4300
2 in this area
93 Total Sales
-
T
Seller's Agent in 2023
Tyvonna Nolan
Fort Lowell Realty & Property Management
(602) 858-4432
-

Seller's Agent in 2020
Brett Tanner
Keller Williams Realty Phoenix
(623) 688-1710
3 in this area
603 Total Sales
-
S
Seller Co-Listing Agent in 2020
Sabrina Song
Keller Williams Realty Phoenix
(480) 768-9333
33 Total Sales
-

Buyer's Agent in 2020
Sanjog Gopal
eXp Realty
(602) 770-6574
1 in this area
172 Total Sales
Map
Source: Arizona Regional Multiple Listing Service (ARMLS)
MLS Number: 6049010
APN: 133-30-069
- 1125 E Broadway Rd Unit 122
- 1125 E Broadway Rd Unit 102
- 2090 S Dorsey Ln Unit 1019
- 1221 E Broadmor Dr
- 1440 S Stanley Place
- 1059 E Broadmor Dr
- 1020 E Concorda Dr
- 1424 S Bonarden Ln
- 1432 S Stanley Place
- 1428 S Stanley Place
- 1445 E Broadway Rd Unit 120
- 1424 S Stanley Place
- 1413 S Jentilly Ln
- 1411 S Bonarden Ln
- 1401 S Rita Ln
- 2106 S Granada Dr
- 1409 E Verlea Dr
- 2035 S Elm St Unit 226
- 2035 S Elm St Unit 221
- 2035 S Elm St Unit 114

