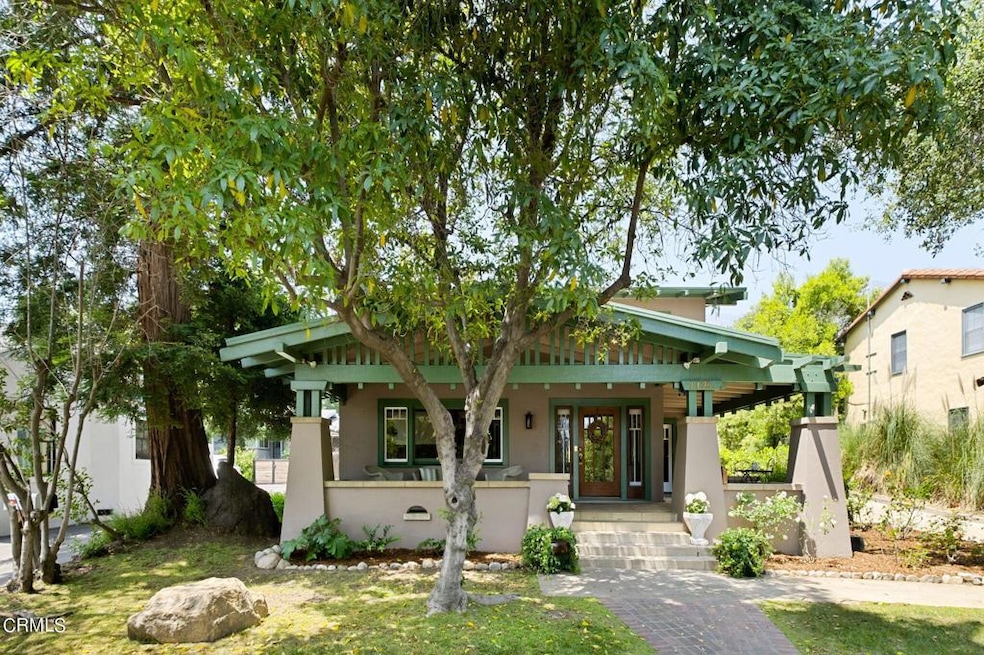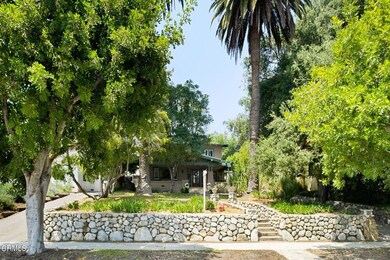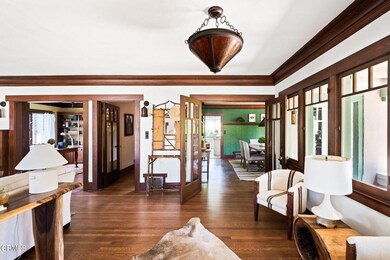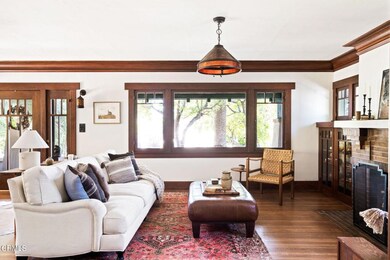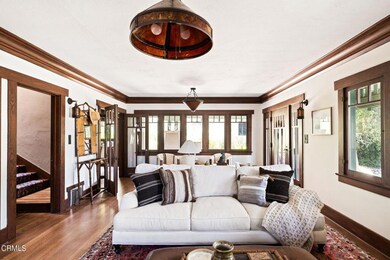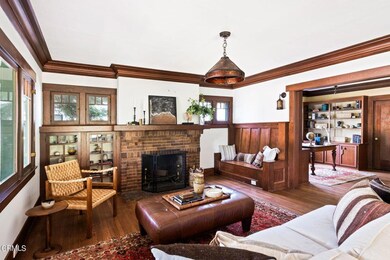
1125 E Mariposa St Altadena, CA 91001
Highlights
- 0.4 Acre Lot
- Craftsman Architecture
- Wood Flooring
- Pasadena High School Rated A
- Mountain View
- Main Floor Bedroom
About This Home
As of August 2024Step inside the first home built on idyllic Mariposa Street in Altadena and step back in time! This private 1917 Craftsman home is artfully sited on a .39 acre flat lot, offering captivating views of the San Gabriel mountains on a quiet, tree-lined street just minutes away from a growing list of the hottest restaurants, coffee shops, shopping and businesses that call Altadena home. The charm and beautifully preserved original character of the home have been lovingly maintained, and the textures of the Arts & Crafts movement lend a sense of history to a home equally well suited for today's lifestyle. Behind the rugged river rock stone wall and flanked by two hundred-year-old Canary Island Palms, the home features one bedroom on the main level and four additional bedrooms on the second level. With multiple outdoor areas including a deep front and side porch as well as an expansive back patio with views of the mountains, the home is an idyllic haven for quiet relaxation or festive entertaining. Inside, the home's craftsmanship and original detail will transport you to a time when things were built to last. Original hardwood floors, lovingly maintained and recently refinished, flow throughout and anchor the space. The high-ceilinged living room with fireplace boasts original woodwork in a deep, warm tone and opens to the formal dining room which includes an original built-in sideboard/buffet, as well as glass inlaid French doors that lead to the porch. The light-filled kitchen with breakfast nook exudes retro charm with an open view of the backyard, as well as a pantry closet and laundry adjacent. Offering a quiet place to work from home, the library features built-in shelving and cabinetry, while the first floor bedroom also works beautifully as a comfortably-sized family room. A large full bathroom rounds out the main floor. Ascend the staircase to find four additional bedrooms, and an equally impressive full bathroom with two sinks and abundant storage. The property includes a one-car garage and offers ample space for a pool, ADU or private gardens. Electrical was fully upgraded in 2022. Entertain friends and family on the expansive back patio, enjoying the nature and charm of the sweeping .39 acre property. Don't miss out on this rare opportunity for a true historical gem in beautiful Altadena.
Home Details
Home Type
- Single Family
Est. Annual Taxes
- $15,861
Year Built
- Built in 1917
Lot Details
- 0.4 Acre Lot
- South Facing Home
- Partially Fenced Property
- Wood Fence
- Chain Link Fence
- Needs Fence Repair
- Sprinklers on Timer
- Private Yard
- Lawn
- Back Yard
- Density is up to 1 Unit/Acre
Parking
- 1 Car Garage
- Parking Available
- Level Lot
- Driveway Up Slope From Street
- Off-Street Parking
Home Design
- Craftsman Architecture
- Raised Foundation
- Composition Roof
- Wood Siding
- Concrete Perimeter Foundation
- Seismic Tie Down
Interior Spaces
- 2,744 Sq Ft Home
- 2-Story Property
- Built-In Features
- Wainscoting
- High Ceiling
- Bay Window
- Wood Frame Window
- Casement Windows
- French Doors
- Living Room with Fireplace
- Living Room with Attached Deck
- Formal Dining Room
- Home Office
- Mountain Views
Kitchen
- Breakfast Area or Nook
- Gas Range
- Dishwasher
Flooring
- Wood
- Laminate
Bedrooms and Bathrooms
- 5 Bedrooms | 1 Main Level Bedroom
- Bathroom on Main Level
- 2 Full Bathrooms
- Dual Vanity Sinks in Primary Bathroom
- Bathtub
Laundry
- Laundry Room
- Washer and Gas Dryer Hookup
Basement
- Utility Basement
- Sump Pump
Home Security
- Alarm System
- Carbon Monoxide Detectors
- Fire and Smoke Detector
Outdoor Features
- Wood patio
- Exterior Lighting
- Rain Gutters
- Wrap Around Porch
Utilities
- Forced Air Heating and Cooling System
- Heating System Uses Natural Gas
- 220 Volts
- Natural Gas Connected
- Sewer Paid
Listing and Financial Details
- Tax Lot 106
- Tax Tract Number 3168
- Assessor Parcel Number 5846005021
Community Details
Overview
- No Home Owners Association
- Foothills
- Mountainous Community
- Property is near a preserve or public land
Amenities
- Service Entrance
Ownership History
Purchase Details
Home Financials for this Owner
Home Financials are based on the most recent Mortgage that was taken out on this home.Purchase Details
Home Financials for this Owner
Home Financials are based on the most recent Mortgage that was taken out on this home.Purchase Details
Home Financials for this Owner
Home Financials are based on the most recent Mortgage that was taken out on this home.Purchase Details
Home Financials for this Owner
Home Financials are based on the most recent Mortgage that was taken out on this home.Similar Homes in the area
Home Values in the Area
Average Home Value in this Area
Purchase History
| Date | Type | Sale Price | Title Company |
|---|---|---|---|
| Grant Deed | $2,365,000 | Old Republic Title Company | |
| Grant Deed | $2,251,000 | Lawyers Title | |
| Grant Deed | $1,120,000 | Equity Title Company | |
| Interfamily Deed Transfer | -- | Chicago Title Co |
Mortgage History
| Date | Status | Loan Amount | Loan Type |
|---|---|---|---|
| Previous Owner | $1,500,000 | New Conventional | |
| Previous Owner | $750,000 | New Conventional | |
| Previous Owner | $750,000 | New Conventional | |
| Previous Owner | $496,000 | New Conventional | |
| Previous Owner | $510,000 | New Conventional | |
| Previous Owner | $540,000 | Purchase Money Mortgage | |
| Previous Owner | $300,600 | No Value Available | |
| Previous Owner | $120,000 | Credit Line Revolving | |
| Previous Owner | $200,000 | Unknown | |
| Closed | $150,000 | No Value Available | |
| Closed | $280,000 | No Value Available |
Property History
| Date | Event | Price | Change | Sq Ft Price |
|---|---|---|---|---|
| 08/23/2024 08/23/24 | Sold | $2,365,000 | 0.0% | $862 / Sq Ft |
| 07/24/2024 07/24/24 | Pending | -- | -- | -- |
| 05/31/2024 05/31/24 | For Sale | $2,365,000 | +5.1% | $862 / Sq Ft |
| 04/11/2022 04/11/22 | Sold | $2,251,000 | +18.5% | $820 / Sq Ft |
| 03/03/2022 03/03/22 | Pending | -- | -- | -- |
| 02/15/2022 02/15/22 | For Sale | $1,899,000 | -- | $692 / Sq Ft |
Tax History Compared to Growth
Tax History
| Year | Tax Paid | Tax Assessment Tax Assessment Total Assessment is a certain percentage of the fair market value that is determined by local assessors to be the total taxable value of land and additions on the property. | Land | Improvement |
|---|---|---|---|---|
| 2025 | $15,861 | $1,404,520 | $1,404,520 | -- |
| 2024 | $15,861 | $1,375,638 | $865,211 | $510,427 |
| 2023 | $15,803 | $1,348,666 | $848,247 | $500,419 |
| 2022 | $17,199 | $1,500,550 | $870,857 | $629,693 |
| 2021 | $16,364 | $1,471,129 | $853,782 | $617,347 |
| 2019 | $14,535 | $1,313,000 | $763,000 | $550,000 |
| 2018 | $15,111 | $1,313,000 | $763,000 | $550,000 |
| 2016 | $14,601 | $1,257,000 | $730,000 | $527,000 |
| 2015 | $13,185 | $1,126,000 | $654,000 | $472,000 |
| 2014 | $12,381 | $1,057,000 | $614,000 | $443,000 |
Agents Affiliated with this Home
-

Seller's Agent in 2024
Ashleigh Rader
COMPASS
(203) 822-2131
5 in this area
32 Total Sales
-

Seller Co-Listing Agent in 2024
Sarah Rogers
The Agency
(626) 390-0511
13 in this area
201 Total Sales
-
P
Buyer Co-Listing Agent in 2024
Peyton Wallace
Sotheby's International Realty
(310) 595-3888
1 in this area
1 Total Sale
-

Seller's Agent in 2022
Katherine Orth
Compass
(626) 688-0418
8 in this area
50 Total Sales
-

Seller Co-Listing Agent in 2022
Jan Greteman
Compass
(626) 975-4033
8 in this area
54 Total Sales
-
V
Buyer's Agent in 2022
Vivian Valdes-Suarez
Chicago Title
Map
Source: Pasadena-Foothills Association of REALTORS®
MLS Number: P1-17836
APN: 5846-005-021
- 1137 E Mariposa St
- 1144 E Altadena Dr
- 1003 E Mariposa St
- 1185 E Altadena Dr
- 1079 Beverly Way
- 1225 E Altadena Dr
- 1085 E Mendocino St
- 1125 Rubio St
- 2469 Holliston Ave
- 1215 E Mendocino St
- 952 Beverly Way
- 1152 E Mendocino St
- 915 Beverly Way
- 955 E Mendocino St
- 917 E Mendocino St
- 2263 Mar Vista Ave
- 1077 E Palm St
- 1313 E Palm St
- 907 E Poppyfields Dr
- 691 E Pine St
