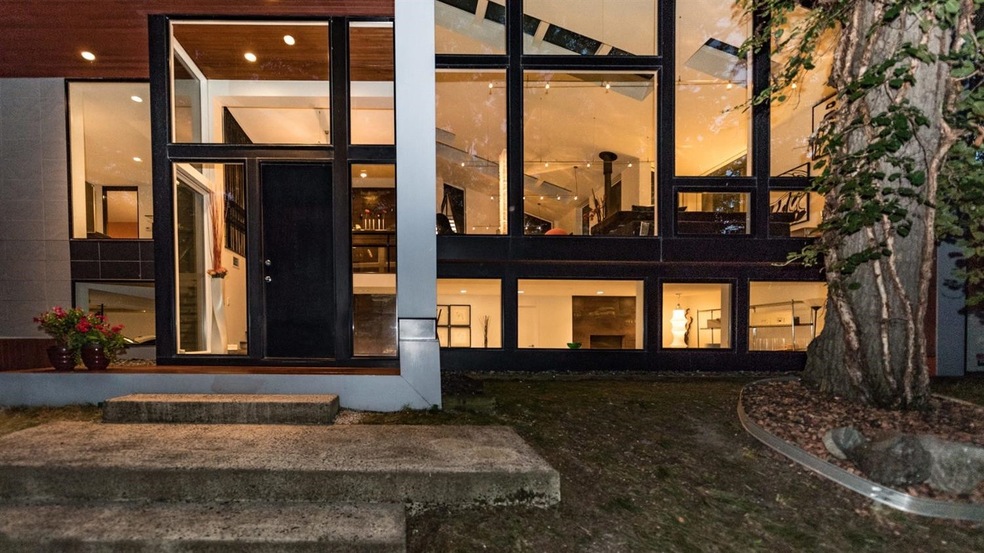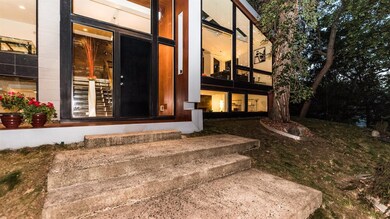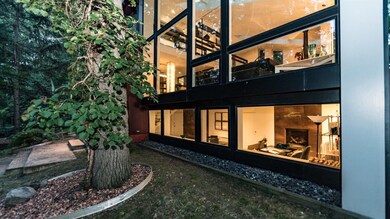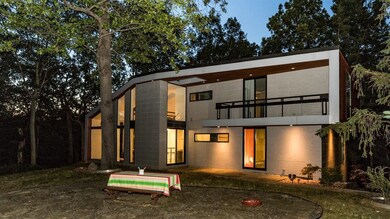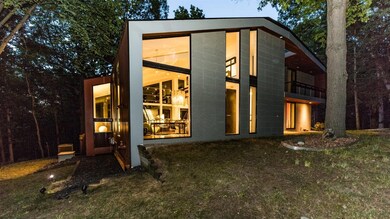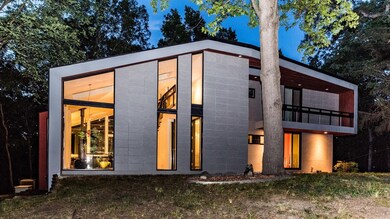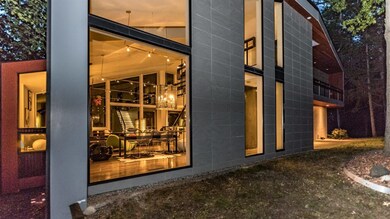
1125 Elmwood Dr Ann Arbor, MI 48104
Ann Arbor Hills NeighborhoodEstimated Value: $1,286,000 - $1,563,000
Highlights
- 2.33 Acre Lot
- Contemporary Architecture
- Vaulted Ceiling
- Allen Elementary School Rated A
- Recreation Room
- Wood Flooring
About This Home
As of August 2020This Exceptional custom built home was constructed to the highest standards of design, materials, and craftsmanship. The setting is special located in the Heart of Ann Arbor just minutes to University of Michigan, all hospitals, NCRC, and major freeways. The 2.3 acre hilltop setting provides winter views of the Huron River Valley and complete privacy. The interior is Stunning. Highlights include mostly imported European finishes, Great Room with walls of glass that bring the outdoors inside, vaulted ceiling, and German swivel fireplace, Exposed stair with custom lighting, cabling, and bookcase, Gourmet kitchen with Italian cabinets and professional grade appliances, comfortable family room/lounge, and flex-use main floor study/4th bedroom. The upper level includes a luxury master suite w with spa-like bath including top of the line fixtures and Jacuzzi bubble tub, and two additional bedrooms and bath, each bedroom includes a private balcony. The lower level features an additional family room, full bath/laundry, and three car garage. You will not see a finer home. The foundation of the home is from 1956. The structure was expanded and rebuilt in 2006., Primary Bath, Rec Room: Finished
Last Agent to Sell the Property
Real Estate One License #6501232962 Listed on: 06/24/2020

Home Details
Home Type
- Single Family
Est. Annual Taxes
- $9,078
Year Built
- Built in 2006
Lot Details
- 2.33 Acre Lot
- Property is zoned RH, RH
HOA Fees
- $8 Monthly HOA Fees
Parking
- 3 Car Attached Garage
- Garage Door Opener
Home Design
- Contemporary Architecture
- Brick Exterior Construction
- Wood Siding
Interior Spaces
- 4,047 Sq Ft Home
- Vaulted Ceiling
- Skylights
- 2 Fireplaces
- Living Room
- Recreation Room
- Home Security System
Kitchen
- Eat-In Kitchen
- Oven
- Range
- Dishwasher
- Disposal
Flooring
- Wood
- Ceramic Tile
Bedrooms and Bathrooms
- 4 Bedrooms | 1 Main Level Bedroom
- 4 Full Bathrooms
Laundry
- Dryer
- Washer
Finished Basement
- Basement Fills Entire Space Under The House
- Natural lighting in basement
Outdoor Features
- Balcony
- Patio
- Porch
Schools
- Allen Elementary School
- Tappan Middle School
- Huron High School
Utilities
- Forced Air Heating and Cooling System
- Heating System Uses Natural Gas
- Well
- Septic System
- Cable TV Available
Ownership History
Purchase Details
Home Financials for this Owner
Home Financials are based on the most recent Mortgage that was taken out on this home.Purchase Details
Home Financials for this Owner
Home Financials are based on the most recent Mortgage that was taken out on this home.Similar Homes in Ann Arbor, MI
Home Values in the Area
Average Home Value in this Area
Purchase History
| Date | Buyer | Sale Price | Title Company |
|---|---|---|---|
| Bonesteel Jonathan | $1,068,200 | Preferred Ttl Agcy Of Ann Ab | |
| Hussain Hero K | $465,000 | None Available |
Mortgage History
| Date | Status | Borrower | Loan Amount |
|---|---|---|---|
| Previous Owner | Hussain Hero K | $0 | |
| Previous Owner | Hussain Hero K | $400,000 | |
| Previous Owner | Hussain Hero K | $650,000 |
Property History
| Date | Event | Price | Change | Sq Ft Price |
|---|---|---|---|---|
| 08/28/2020 08/28/20 | Sold | $1,068,200 | -2.4% | $264 / Sq Ft |
| 08/28/2020 08/28/20 | Pending | -- | -- | -- |
| 06/24/2020 06/24/20 | For Sale | $1,095,000 | -- | $271 / Sq Ft |
Tax History Compared to Growth
Tax History
| Year | Tax Paid | Tax Assessment Tax Assessment Total Assessment is a certain percentage of the fair market value that is determined by local assessors to be the total taxable value of land and additions on the property. | Land | Improvement |
|---|---|---|---|---|
| 2024 | $13,552 | $676,300 | $0 | $0 |
| 2023 | $13,022 | $519,700 | $0 | $0 |
| 2022 | $18,335 | $484,000 | $0 | $0 |
| 2021 | $17,991 | $471,000 | $0 | $0 |
| 2020 | $9,294 | $294,890 | $0 | $0 |
| 2019 | $8,747 | $295,230 | $295,230 | $0 |
| 2018 | $8,646 | $304,550 | $58,250 | $246,300 |
| 2017 | $8,347 | $298,230 | $0 | $0 |
| 2016 | $5,531 | $217,889 | $0 | $0 |
| 2015 | -- | $217,238 | $0 | $0 |
| 2014 | -- | $210,450 | $0 | $0 |
| 2013 | -- | $210,450 | $0 | $0 |
Agents Affiliated with this Home
-
Matt Dejanovich

Seller's Agent in 2020
Matt Dejanovich
Real Estate One
(734) 476-7100
3 in this area
401 Total Sales
-
Keri Poulter

Buyer's Agent in 2020
Keri Poulter
The Charles Reinhart Company
(734) 904-0736
1 in this area
96 Total Sales
Map
Source: Southwestern Michigan Association of REALTORS®
MLS Number: 23103232
APN: 09-35-280-003
- 3586 E Huron River Dr
- 3124 Mills Ct
- 1060 Chestnut St
- 2930 Hickory Ln
- 3075 Provincial Dr
- 3081 Overridge Dr
- 1894 Lindsay Ln Unit 39
- 1870 Lindsay Ln Unit 49
- 3122 Geddes Ave
- 1657 Glenwood Rd
- 1939 Lindsay Ln
- 1421 Arlington Blvd
- 3091 Warwick Rd
- 3197 Asher Rd
- 3203 Asher Rd
- 3162 Asher Rd
- 1625 Arlington Blvd
- 1690 Meadowside Dr
- 2690 Overridge Dr
- 1864 Arlington Blvd
- 1125 Elmwood Dr
- 3455 Woodland Rd
- 3430 E Huron River Dr
- 0 Elmwood Dr
- 3465 Woodland Rd
- 1100 Elmwood Dr
- 3444 E Huron River Dr
- 3411 Woodland Rd
- 3460 E Huron River Dr
- 1050 Elmwood Dr
- 1130 Elmwood Dr
- 1180 Elmwood Dr
- 3390 E Huron River Dr
- 3475 Woodland Rd
- 3428 Woodland Rd
- 3474 E Huron River Dr
- 3470 Woodland Rd
- 3440 Woodland Rd
- 0 Woodland Rd
- 1160 Blakeway St
