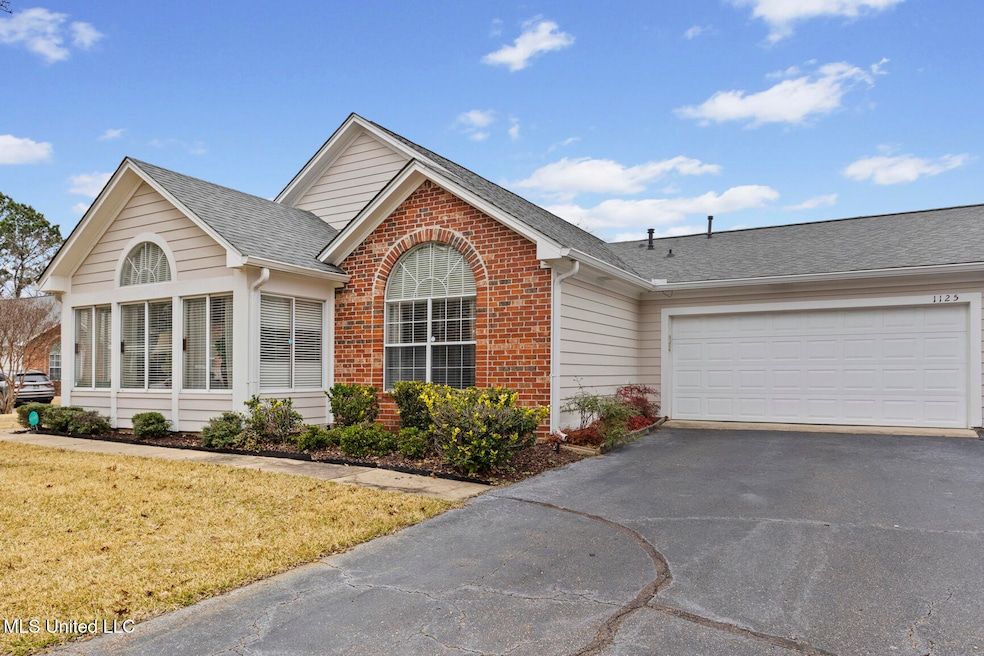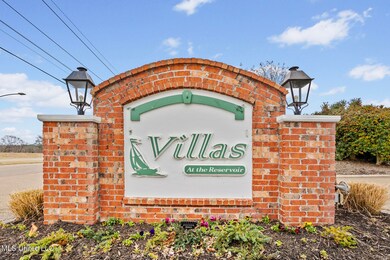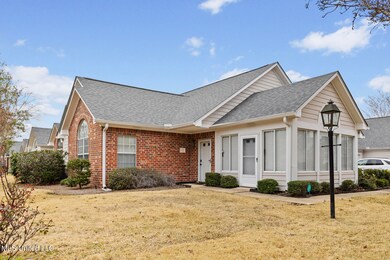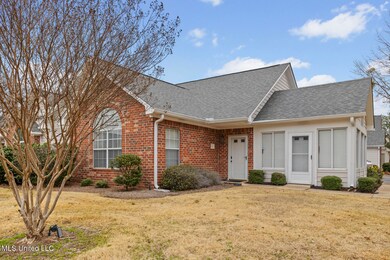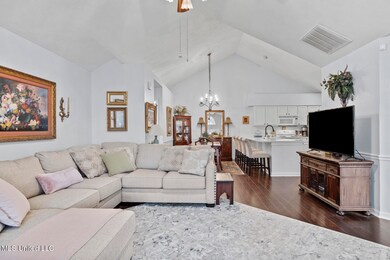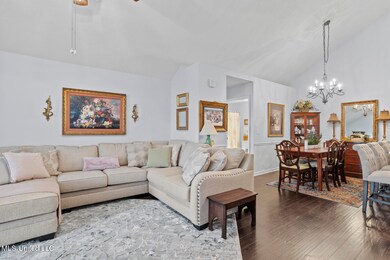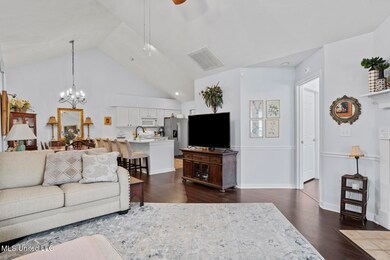
1125 Gerrits Landing Brandon, MS 39047
Highlights
- Fitness Center
- In Ground Pool
- Clubhouse
- Northshore Elementary School Rated A
- Open Floorplan
- Contemporary Architecture
About This Home
As of March 2025Come see this beautiful 2 bedroom 2 bath condo at Villas at the Reservoir! The Villas are a 50 plus age community with restrictive covenants and zero lot lines. Great updated open floor plan. Luxury vinyl wood flooring throughout! Spacious family room with gas fireplace that leads to formal dining room. Kitchen is large with updated countertops, sink, including a stainless Frigidaire side by side refrigerator that remains and a built-in microwave. Breakfast bar in kitchen. There's a very roomy sunroom off the family room with lots of sunlight coming in. Large master bedroom with a walk in shower, sink vanity and a huge walk-in closet. On the other side of the home is the 2nd large bedroom with access to the nice hall bathroom. Lots of updates, new lighting throughout. Roof replaced 1 year ago. Water heater replaced in 2023. Washer and dryer in laundry room that stays and includes a nice storage closet. Monthly HOA is $350 and includes your lawncare, irrigation system, accounting/legal, maintenance of grounds, management, termite bond, pest control, and pool service. Don't miss this one. Call your Realtor today!
Property Details
Home Type
- Condominium
Est. Annual Taxes
- $795
Year Built
- Built in 2001
HOA Fees
- $300 Monthly HOA Fees
Parking
- 2 Car Attached Garage
- Driveway
Home Design
- Contemporary Architecture
- Brick Exterior Construction
- Slab Foundation
- Architectural Shingle Roof
- Masonite
Interior Spaces
- 1,563 Sq Ft Home
- 1-Story Property
- Open Floorplan
- High Ceiling
- Ceiling Fan
- Gas Fireplace
- Plantation Shutters
- Aluminum Window Frames
- Combination Kitchen and Living
- Breakfast Room
- Den with Fireplace
- Storage
- Attic
Kitchen
- Eat-In Kitchen
- Breakfast Bar
- Built-In Electric Oven
- Free-Standing Electric Range
- Recirculated Exhaust Fan
- Ice Maker
- Dishwasher
- Quartz Countertops
- Disposal
Flooring
- Ceramic Tile
- Luxury Vinyl Tile
Bedrooms and Bathrooms
- 2 Bedrooms
- Walk-In Closet
- 2 Full Bathrooms
- Walk-in Shower
Laundry
- Laundry Room
- Washer and Dryer
Home Security
Schools
- Northshore Elementary School
- Northwest Rankin Middle School
- Northwest Rankin High School
Utilities
- Cooling System Powered By Gas
- Central Heating and Cooling System
- Heating System Uses Natural Gas
- Natural Gas Connected
- Gas Water Heater
- Phone Available
- Cable TV Available
Additional Features
- In Ground Pool
- Private Yard
Listing and Financial Details
- Assessor Parcel Number H12 000013 00011d
Community Details
Overview
- Association fees include accounting/legal, ground maintenance, management, pest control, pool service
- Villas Reservoir Subdivision
- The community has rules related to covenants, conditions, and restrictions
Recreation
- Fitness Center
- Community Pool
Pet Policy
- Dogs and Cats Allowed
Additional Features
- Clubhouse
- Fire and Smoke Detector
Ownership History
Purchase Details
Home Financials for this Owner
Home Financials are based on the most recent Mortgage that was taken out on this home.Purchase Details
Home Financials for this Owner
Home Financials are based on the most recent Mortgage that was taken out on this home.Purchase Details
Home Financials for this Owner
Home Financials are based on the most recent Mortgage that was taken out on this home.Map
Similar Homes in Brandon, MS
Home Values in the Area
Average Home Value in this Area
Purchase History
| Date | Type | Sale Price | Title Company |
|---|---|---|---|
| Warranty Deed | -- | None Listed On Document | |
| Warranty Deed | -- | None Listed On Document | |
| Warranty Deed | -- | None Available | |
| Warranty Deed | -- | -- |
Mortgage History
| Date | Status | Loan Amount | Loan Type |
|---|---|---|---|
| Open | $165,000 | New Conventional | |
| Closed | $165,000 | New Conventional | |
| Previous Owner | $116,000 | Stand Alone Refi Refinance Of Original Loan |
Property History
| Date | Event | Price | Change | Sq Ft Price |
|---|---|---|---|---|
| 03/18/2025 03/18/25 | Sold | -- | -- | -- |
| 02/17/2025 02/17/25 | Pending | -- | -- | -- |
| 02/11/2025 02/11/25 | For Sale | $275,000 | +65.8% | $176 / Sq Ft |
| 01/31/2020 01/31/20 | Sold | -- | -- | -- |
| 12/20/2019 12/20/19 | Pending | -- | -- | -- |
| 11/18/2019 11/18/19 | For Sale | $165,900 | -- | $106 / Sq Ft |
Tax History
| Year | Tax Paid | Tax Assessment Tax Assessment Total Assessment is a certain percentage of the fair market value that is determined by local assessors to be the total taxable value of land and additions on the property. | Land | Improvement |
|---|---|---|---|---|
| 2024 | $1,302 | $14,875 | $0 | $0 |
| 2023 | $795 | $14,886 | $0 | $0 |
| 2022 | $784 | $14,886 | $0 | $0 |
| 2021 | $784 | $14,886 | $0 | $0 |
| 2020 | $784 | $14,886 | $0 | $0 |
| 2019 | $636 | $13,336 | $0 | $0 |
| 2018 | $624 | $13,336 | $0 | $0 |
| 2017 | $624 | $13,336 | $0 | $0 |
| 2016 | $553 | $12,921 | $0 | $0 |
| 2015 | $553 | $12,921 | $0 | $0 |
| 2014 | $541 | $12,921 | $0 | $0 |
| 2013 | -- | $12,921 | $0 | $0 |
Source: MLS United
MLS Number: 4103555
APN: H12-000013-00011D
- 1110 Gerrits Landing
- 1202 Gerrits Landing
- 1312 Gerrits Landing
- 145 Regatta Dr
- 412 Dunlin Ct
- 1029 Wakefield Place
- 200 Brendalwood Blvd Unit A
- 1028 Wakefield Place
- 512 Sweetwater Commons
- 306 Pinecone Cove
- 419 Abbey Woods
- 113 W Pinebrook Dr
- 418 Abbey Woods
- 304 Kings Ridge Cir
- 0 Spillway Rd
- 408 Abbey Woods
- 501 Brighton Cir
- Lot 7 Village Square Dr
- 16 Ashland Ave
- Lot 6a Village Square Dr
