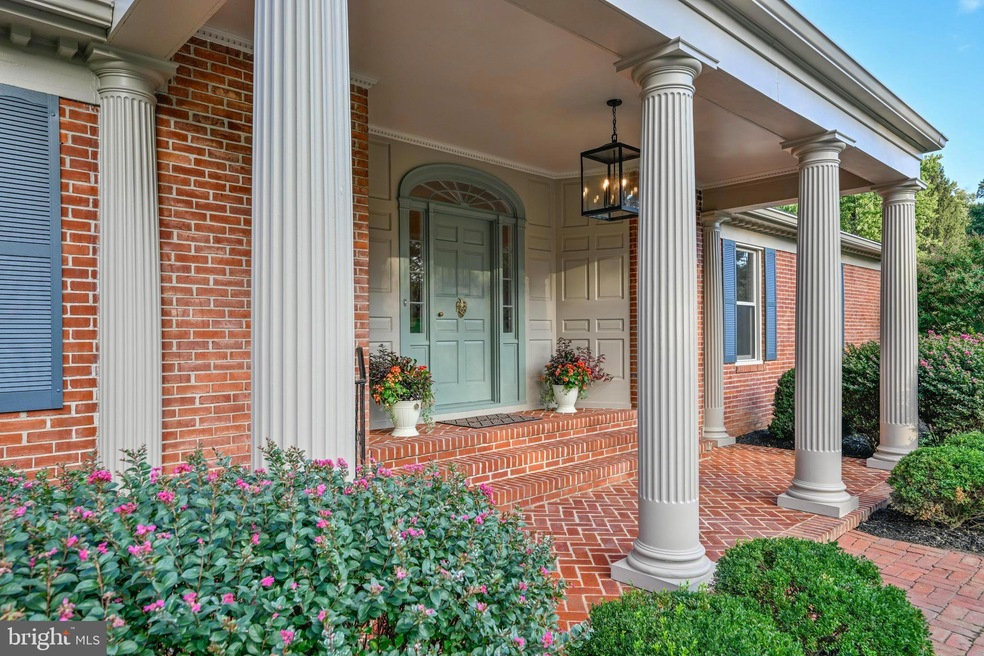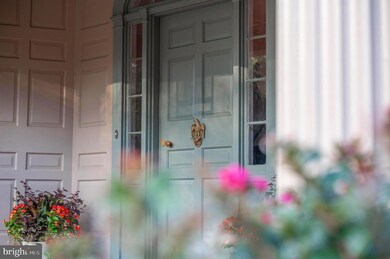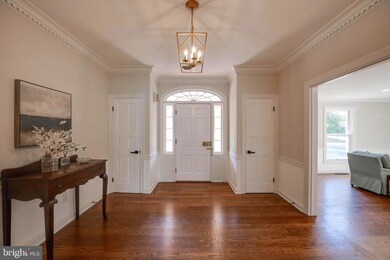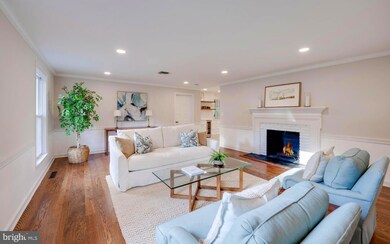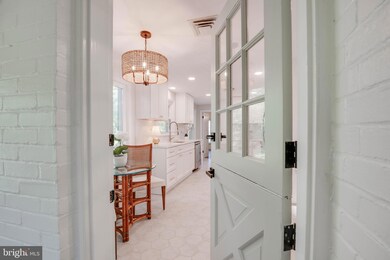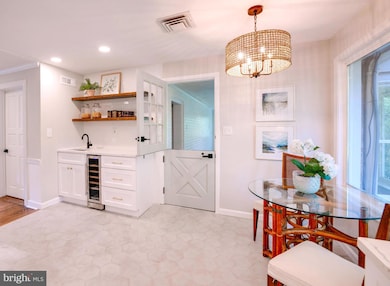
1125 Gypsy Ln W Towson, MD 21286
Hampton NeighborhoodEstimated Value: $763,000 - $857,000
Highlights
- Traditional Floor Plan
- Rambler Architecture
- Main Floor Bedroom
- Ridgely Middle Rated A-
- Wood Flooring
- Workshop
About This Home
As of January 2024Live authentically. A beautiful melding of classic Federal and Georgian architecture, punctuated with mid-century appointments and refreshed for today’s comforts, all perfectly combine to present this 1950’s era gem in Hampton Village. Manicured old boxwoods, circular drive, brick walkways, iron railings, cupola, fluted pillars, dentil molding, wainscoting, and original oversized door replete with fanlight above and the emblematic brass bald eagle knocker. Welcome to newly renovated move-in-ready one floor living. Inside, gorgeously refinished oak floors throughout begin in the gracious reception foyer with dual closets. Light filled living space with wood burning fireplace. The dining room’s main event is the centered curved window bay overlooking patio and lawn. Crisp white kitchen with old school charm courtesy of the rustic tile floor, original dutch-door, and polished subway tile. A nod to “the now” with wet bar or coffee station, beverage fridge, and floating wood shelves adjacent to the gathering space. Through that sweet sage colored door is the original sunporch with sealed brick floors, interior brick walls and new mini-split system for year-round use. Use it for additional dining, main floor office, mega mudroom, or just to lounge. Huge fourth bedroom with ensuite bath and walk in closet off the main living space has endless uses. The bedroom wing features two additional bedrooms and hall bath with double vanities and laundry. Impressive primary bedroom reconfigured with a luxe bath and walk-in closet with window and closet system - a rare find. Lower level with easy care LVT plank flooring lives large and is full of light. Work at home in the quiet wood paneled office tucked to one side. Main rec room for casual gathering and nearby defunct kitchenette has been readied for your concept for entertaining – original 50’s upper cabinets and plumbing in place (they couldn’t salvage the MagicChef.) Tastefully done full bath has a mid-century vibe. A fifth bedroom rivals any on the main level in size and is perfect for a home gym. Workshop, loads of storage, and additional laundry hook up. Sprawling old world brick patio with water feature in need of new life or repurposed. Quiet established community with zippy access for errands, entertainment and commuting. Walk to nearby events at Hampton National Historic Site (1745), home to the notable Ridgely family for 7 generations. Seller’s renovated dream and anticipated forever home must sadly pass to new stewards due to a recall to in-person work much too far away for daily commute. This one could be yours.
Seller is in the process of remediating radon. Prior Buyer did not extend settlement to accommodate scheduled remediation.
Last Agent to Sell the Property
Krauss Real Property Brokerage Listed on: 09/15/2023
Home Details
Home Type
- Single Family
Est. Annual Taxes
- $6,730
Year Built
- Built in 1955
Lot Details
- 0.75
Parking
- Circular Driveway
Home Design
- Rambler Architecture
- Brick Exterior Construction
- Vinyl Siding
Interior Spaces
- Property has 2 Levels
- Traditional Floor Plan
- Built-In Features
- Chair Railings
- Crown Molding
- Ceiling Fan
- Recessed Lighting
- Fireplace Mantel
- Brick Fireplace
- Family Room Off Kitchen
- Formal Dining Room
- Wood Flooring
- Flood Lights
Kitchen
- Electric Oven or Range
- Dishwasher
- Stainless Steel Appliances
- Upgraded Countertops
- Disposal
Bedrooms and Bathrooms
- En-Suite Bathroom
- Walk-In Closet
- Walk-in Shower
Laundry
- Laundry on main level
- Dryer
- Washer
Finished Basement
- Heated Basement
- Interior and Exterior Basement Entry
- Shelving
- Workshop
- Laundry in Basement
- Basement Windows
Utilities
- Forced Air Heating and Cooling System
- Ductless Heating Or Cooling System
- Heating System Uses Oil
- Vented Exhaust Fan
- Electric Water Heater
- On Site Septic
Additional Features
- Outdoor Storage
- 0.75 Acre Lot
Community Details
- No Home Owners Association
- Hampton Village Subdivision
Listing and Financial Details
- Tax Lot 61
- Assessor Parcel Number 04090916752200
Ownership History
Purchase Details
Home Financials for this Owner
Home Financials are based on the most recent Mortgage that was taken out on this home.Purchase Details
Home Financials for this Owner
Home Financials are based on the most recent Mortgage that was taken out on this home.Purchase Details
Home Financials for this Owner
Home Financials are based on the most recent Mortgage that was taken out on this home.Similar Homes in Towson, MD
Home Values in the Area
Average Home Value in this Area
Purchase History
| Date | Buyer | Sale Price | Title Company |
|---|---|---|---|
| Seward Rebecca | $795,000 | Sage Title | |
| Lu Hong | $615,000 | Evergreen Settlement Company | |
| Strom James Lee | $550,000 | None Listed On Document |
Mortgage History
| Date | Status | Borrower | Loan Amount |
|---|---|---|---|
| Open | Seward Rebecca | $752,500 | |
| Previous Owner | Strom James Lee | $440,000 |
Property History
| Date | Event | Price | Change | Sq Ft Price |
|---|---|---|---|---|
| 01/12/2024 01/12/24 | Sold | $795,000 | +1.3% | $171 / Sq Ft |
| 09/15/2023 09/15/23 | For Sale | $784,800 | +27.6% | $169 / Sq Ft |
| 09/30/2022 09/30/22 | Sold | $615,000 | -1.6% | $132 / Sq Ft |
| 08/10/2022 08/10/22 | Price Changed | $624,900 | -0.8% | $134 / Sq Ft |
| 08/01/2022 08/01/22 | Price Changed | $629,900 | -1.6% | $135 / Sq Ft |
| 07/20/2022 07/20/22 | Price Changed | $639,900 | -1.5% | $137 / Sq Ft |
| 06/22/2022 06/22/22 | Price Changed | $649,900 | -1.5% | $140 / Sq Ft |
| 06/14/2022 06/14/22 | Price Changed | $659,900 | -1.5% | $142 / Sq Ft |
| 05/28/2022 05/28/22 | Price Changed | $669,900 | -1.5% | $144 / Sq Ft |
| 05/19/2022 05/19/22 | For Sale | $679,900 | 0.0% | $146 / Sq Ft |
| 03/29/2022 03/29/22 | Pending | -- | -- | -- |
| 03/21/2022 03/21/22 | Price Changed | $679,900 | -2.9% | $146 / Sq Ft |
| 03/10/2022 03/10/22 | For Sale | $699,900 | -- | $150 / Sq Ft |
Tax History Compared to Growth
Tax History
| Year | Tax Paid | Tax Assessment Tax Assessment Total Assessment is a certain percentage of the fair market value that is determined by local assessors to be the total taxable value of land and additions on the property. | Land | Improvement |
|---|---|---|---|---|
| 2024 | $7,816 | $620,533 | $0 | $0 |
| 2023 | $7,290 | $575,367 | $0 | $0 |
| 2022 | $6,672 | $530,200 | $159,600 | $370,600 |
| 2021 | $6,193 | $528,233 | $0 | $0 |
| 2020 | $6,378 | $526,267 | $0 | $0 |
| 2019 | $6,355 | $524,300 | $159,600 | $364,700 |
| 2018 | $6,237 | $503,433 | $0 | $0 |
| 2017 | $5,748 | $482,567 | $0 | $0 |
| 2016 | $5,368 | $461,700 | $0 | $0 |
| 2015 | $5,368 | $461,700 | $0 | $0 |
| 2014 | $5,368 | $461,700 | $0 | $0 |
Agents Affiliated with this Home
-
Elizabeth Atwood

Seller's Agent in 2024
Elizabeth Atwood
Krauss Real Property Brokerage
(410) 458-6471
3 in this area
55 Total Sales
-
Tony Migliaccio

Buyer's Agent in 2024
Tony Migliaccio
Long & Foster
(443) 632-6597
2 in this area
460 Total Sales
-
Nick DiNicola

Seller's Agent in 2022
Nick DiNicola
RE/MAX
(410) 218-7792
1 in this area
79 Total Sales
-
Neng-Hua Guo

Buyer's Agent in 2022
Neng-Hua Guo
Unex Realtors, Inc.
(240) 643-0288
1 in this area
45 Total Sales
Map
Source: Bright MLS
MLS Number: MDBC2077986
APN: 09-0916752200
- 939 Starbit Rd
- 605 Saint Francis Rd
- 1206 Limekiln Rd
- 517 Valley View Rd
- 523 E Seminary Ave
- 904 Crestwick Rd
- 1 Southerly Ct Unit 404
- 2 Southerly Ct Unit 608
- 522 Goucher Blvd
- 3 Southerly Ct Unit 602
- 3 Southerly Ct Unit 605
- 1402 Ellenglen Rd
- 108 Beech View Ct
- 1023 Breezewick Rd
- 516 Epsom Rd
- 1 Smeton Place Unit 1004
- 1 Smeton Place Unit 1207
- 1027 Hart Rd
- 947 Beaverbank Cir
- 33 Theo Ln
- 1125 Gypsy Ln W
- 1127 Gypsy Ln W
- 1119 Gypsy Ln W
- 1120 Gypsy Ln W
- 1123 Echo Ct S
- 1122 Gypsy Ln W
- 1129 Gypsy Ln W
- 1124 Gypsy Ln W
- 1121 Echo Ct S
- 1118 Gypsy Ln W
- 1117 Gypsy Ln W
- 1131 Gypsy Ln W
- 1126 Gypsy Ln W
- 1114 Gypsy Ln W
- 1128 Gypsy Ln W
- 1115 Gypsy Ln W
- 1146 Gypsy Ln W
- 1130 Gypsy Ln W
- 1133 Gypsy Ln W
- 1148 Gypsy Ln W
