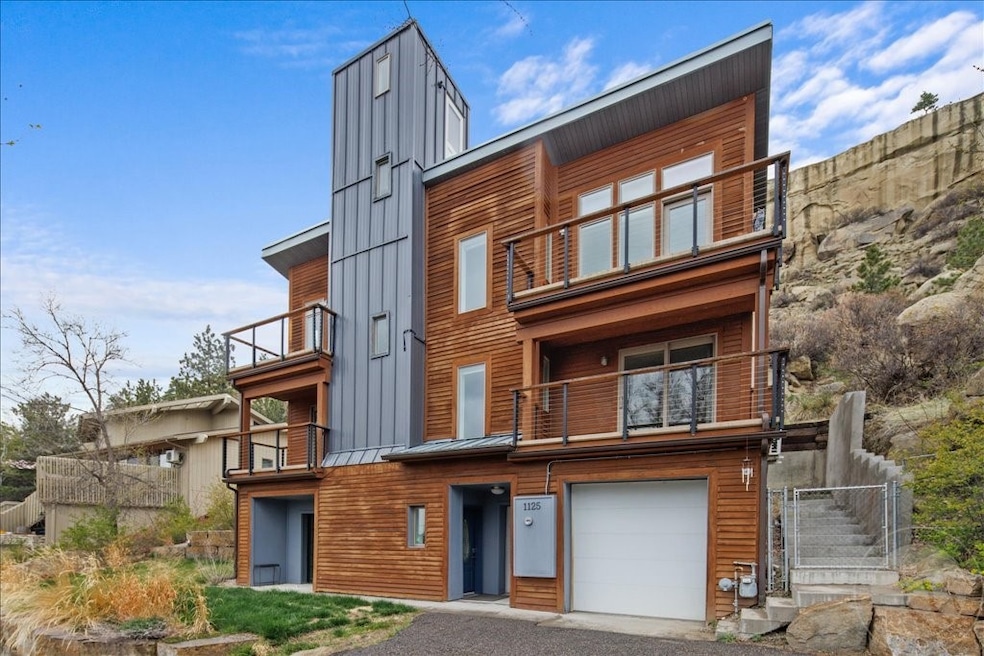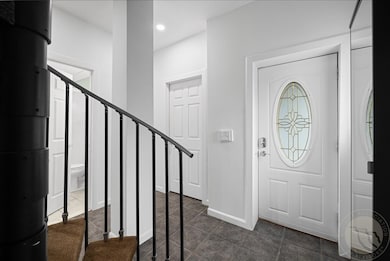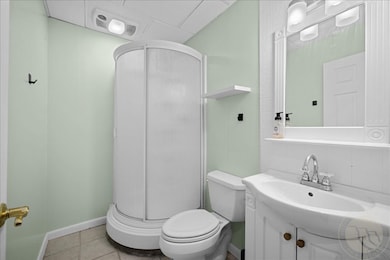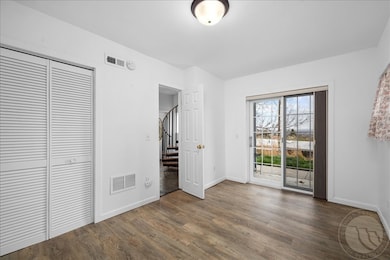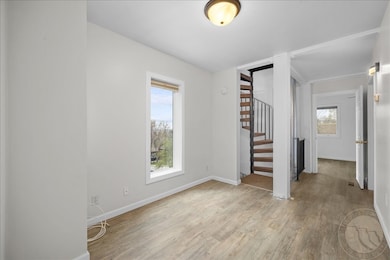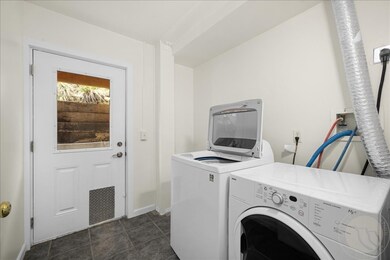
1125 Henry Rd Billings, MT 59102
Highlands NeighborhoodEstimated payment $2,633/month
Highlights
- Very Popular Property
- Deck
- 1 Fireplace
- 0.46 Acre Lot
- Contemporary Architecture
- 1 Car Attached Garage
About This Home
Discover this one-of-a-kind, architect-designed custom home positioned beneath the iconic Rims and facing the majestic Pryor and Beartooth mountain ranges. Soaring south-facing windows fill the space with natural light and frame the mountain views, while the Rims create a backyard of natural beauty and adventure. Built with energy efficiency in mind, the home features a Bridger Steel roof and a passive-solar design with highly insulated SIPs panels. The top floor is a showstopper with cathedral ceilings and 360-degree uninterrupted views. A bonus room offers flexibility and could easily become another bedroom. A single-car garage and separate bike garage/workshop with its own overhead door make this home as functional as it is inspiring. Outside, native landscaping and tiered retaining walls blend seamlessly with the surroundings, offering low-maintenance beauty and room to roam.
Listing Agent
Coldwell Banker The Brokers Brokerage Phone: (406) 794-9915 License #RRE-RBS-LIC-65713

Home Details
Home Type
- Single Family
Est. Annual Taxes
- $4,257
Year Built
- Built in 2007
Lot Details
- 0.46 Acre Lot
- Sprinkler System
- Zoning described as Suburban Neighborhood Residential
Parking
- 1 Car Attached Garage
- Garage Door Opener
Home Design
- Contemporary Architecture
- Metal Roof
- Wood Siding
Interior Spaces
- 1,908 Sq Ft Home
- 3-Story Property
- Ceiling Fan
- 1 Fireplace
- Property Views
Kitchen
- Oven
- Gas Range
- Microwave
- Dishwasher
- Disposal
Bedrooms and Bathrooms
- 2 Bedrooms
Laundry
- Dryer
- Washer
Basement
- Walk-Out Basement
- Basement Fills Entire Space Under The House
- Natural lighting in basement
Outdoor Features
- Deck
Schools
- Highland Elementary School
- Lewis And Clark Middle School
- Senior High School
Utilities
- Cooling Available
- Forced Air Heating System
Community Details
- Lohof Subd Subdivision
Listing and Financial Details
- Assessor Parcel Number A10588
Map
Home Values in the Area
Average Home Value in this Area
Tax History
| Year | Tax Paid | Tax Assessment Tax Assessment Total Assessment is a certain percentage of the fair market value that is determined by local assessors to be the total taxable value of land and additions on the property. | Land | Improvement |
|---|---|---|---|---|
| 2024 | $4,258 | $421,500 | $73,813 | $347,687 |
| 2023 | $4,298 | $421,500 | $73,813 | $347,687 |
| 2022 | $3,163 | $335,000 | $0 | $0 |
| 2021 | $3,661 | $335,000 | $0 | $0 |
| 2020 | $3,214 | $277,700 | $0 | $0 |
| 2019 | $3,071 | $277,700 | $0 | $0 |
| 2018 | $3,276 | $294,500 | $0 | $0 |
| 2017 | $3,182 | $294,500 | $0 | $0 |
| 2016 | $2,972 | $278,300 | $0 | $0 |
| 2015 | $2,906 | $278,300 | $0 | $0 |
| 2014 | $2,790 | $142,252 | $0 | $0 |
Property History
| Date | Event | Price | Change | Sq Ft Price |
|---|---|---|---|---|
| 04/25/2025 04/25/25 | For Sale | $409,000 | -- | $214 / Sq Ft |
Deed History
| Date | Type | Sale Price | Title Company |
|---|---|---|---|
| Warranty Deed | -- | Stewart Title | |
| Warranty Deed | -- | Chicago Title | |
| Warranty Deed | -- | None Available |
Mortgage History
| Date | Status | Loan Amount | Loan Type |
|---|---|---|---|
| Open | $67,300 | Credit Line Revolving | |
| Open | $318,750 | New Conventional | |
| Previous Owner | $70,000 | Credit Line Revolving | |
| Previous Owner | $196,000 | New Conventional | |
| Previous Owner | $184,000 | New Conventional | |
| Previous Owner | $184,000 | New Conventional | |
| Previous Owner | $50,000 | Credit Line Revolving | |
| Previous Owner | $132,029 | New Conventional | |
| Previous Owner | $100,000 | Credit Line Revolving | |
| Previous Owner | $197,250 | New Conventional |
Similar Homes in Billings, MT
Source: Billings Multiple Listing Service
MLS Number: 352282
APN: 03-1033-30-3-02-23-0000
- 1139 Yale Ave
- 1229 Yale Ave
- 3101 Smokey Ln
- 1030 Yale Ave
- 2936 Rimview Dr
- 1323 Granite Ave
- 1215 Harvard Ave
- 1009 Harvard Ave
- 903 Princeton Ave
- 1425 Granite Ave
- 815 Park Ln
- 1213 Poly Dr
- 2940 Ronan Dr
- 1400 Poly Dr Unit 7CD
- 651 Park Ln
- 3015 MacOna Ln
- 1205 Colton Blvd
- 620 Highland Park Dr
- 1341 Colton Blvd
- 851 Delphinium Dr
