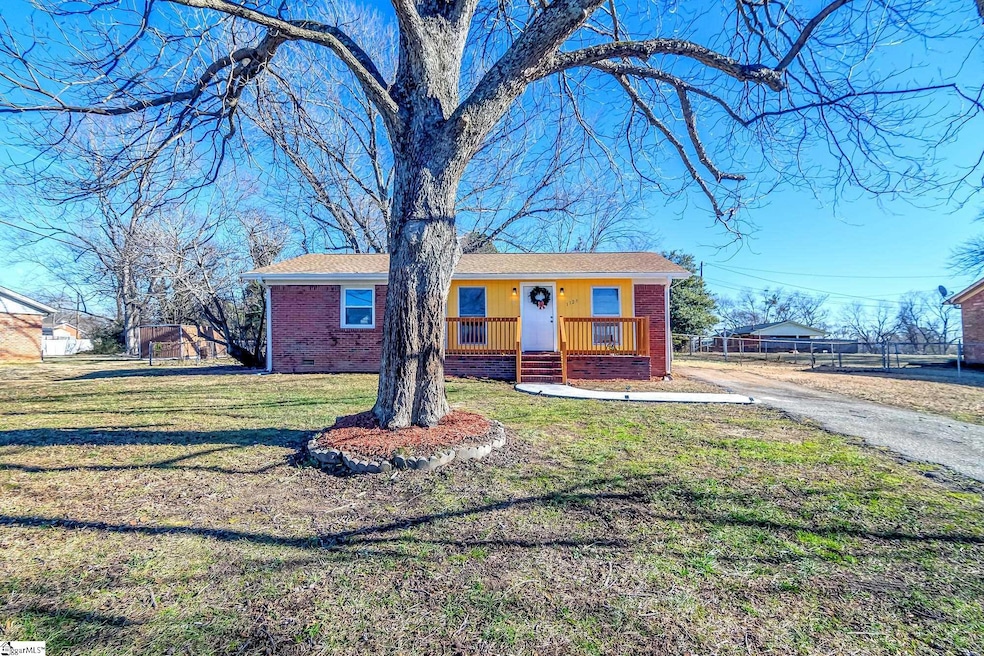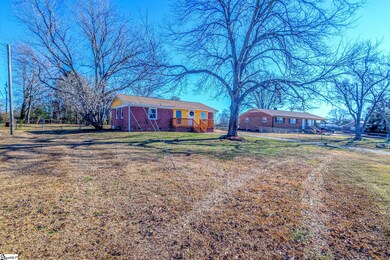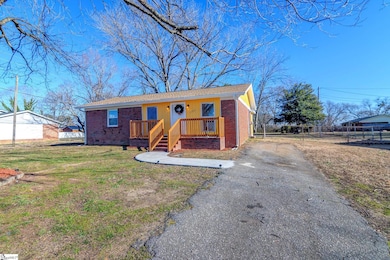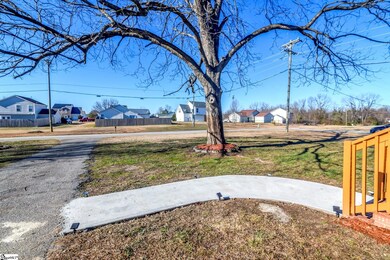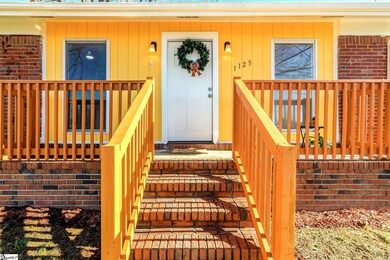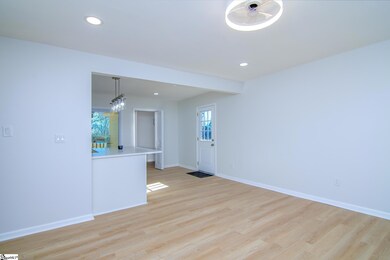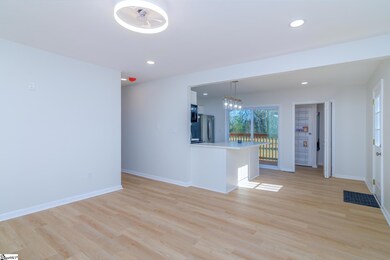
Highlights
- Open Floorplan
- Deck
- Quartz Countertops
- Dorman High School Rated A-
- Ranch Style House
- 4-minute walk to Linville Park
About This Home
As of February 2025This 3-bedroom, 2-full bathroom home in Moore, SC has been completely transformed with top-to-bottom updates. NEW! NEW! NEW! This home features brand-new stainless steel appliances, new luxury vinyl hardwood flooring, new quartz countertops, new electrical and plumbing, new HVAC, new roof and more. Offering approximately 1200 sq ft of beautifully designed, open-concept living space, all renovated for a fresh and modern feel--ready for you to move in and enjoy. Key features: Luxurious Bathrooms: The master suite boasts a brand-new full bathroom featuring a ceramic tile stand-up shower, while all bathrooms include new vanities and contemporary fixtures. Bright & Airy Interiors: Enjoy new recessed lighting, ceiling fans, fresh lighting and paint throughout. Outdoor Living: Step outside the kitchen to a brand new back deck, perfect for relaxing or entertaining and enjoy your large, fenced-in backyard. Practical Additions: Dedicated laundry room and pantry for convenience and organization. This home combines modern upgrades with comfort and style, making it the perfect choice for anyone seeking a move-in-ready home conveniently located to shops, the interstate, outside city limits(NO HOA!), but minutes to downtown Spartanburg. Schedule your today to make this beautiful property your new home! Agent Owned If square footage is important, agent to verify square footage.
Home Details
Home Type
- Single Family
Est. Annual Taxes
- $359
Lot Details
- 0.51 Acre Lot
- Fenced Yard
Parking
- Driveway
Home Design
- Ranch Style House
- Architectural Shingle Roof
Interior Spaces
- 1,073 Sq Ft Home
- 1,200-1,399 Sq Ft Home
- Open Floorplan
- Smooth Ceilings
- Ceiling Fan
- Combination Dining and Living Room
- Luxury Vinyl Plank Tile Flooring
- Crawl Space
Kitchen
- Breakfast Room
- Walk-In Pantry
- <<selfCleaningOvenToken>>
- Free-Standing Gas Range
- <<builtInMicrowave>>
- Dishwasher
- Quartz Countertops
- Disposal
Bedrooms and Bathrooms
- 3 Main Level Bedrooms
- 2 Full Bathrooms
Laundry
- Laundry Room
- Laundry on main level
- Washer and Electric Dryer Hookup
Attic
- Storage In Attic
- Pull Down Stairs to Attic
Home Security
- Storm Windows
- Storm Doors
- Fire and Smoke Detector
Outdoor Features
- Deck
- Front Porch
Schools
- Anderson Mill Elementary School
- Rp Dawkins Middle School
- Dorman High School
Utilities
- Forced Air Heating and Cooling System
- Electric Water Heater
- Septic Tank
- Cable TV Available
Community Details
- Linville Subdivision
Listing and Financial Details
- Assessor Parcel Number 6-25-09-021.00
Ownership History
Purchase Details
Home Financials for this Owner
Home Financials are based on the most recent Mortgage that was taken out on this home.Purchase Details
Purchase Details
Purchase Details
Purchase Details
Similar Homes in Moore, SC
Home Values in the Area
Average Home Value in this Area
Purchase History
| Date | Type | Sale Price | Title Company |
|---|---|---|---|
| Deed | $217,000 | None Listed On Document | |
| Trustee Deed | $87,000 | None Listed On Document | |
| Warranty Deed | -- | -- | |
| Warranty Deed | -- | -- | |
| Deed | $53,000 | -- | |
| Deed | $52,000 | -- |
Mortgage History
| Date | Status | Loan Amount | Loan Type |
|---|---|---|---|
| Open | $10,850 | New Conventional | |
| Open | $213,069 | FHA | |
| Previous Owner | $15,940 | New Conventional |
Property History
| Date | Event | Price | Change | Sq Ft Price |
|---|---|---|---|---|
| 02/13/2025 02/13/25 | Sold | $217,000 | -5.6% | $181 / Sq Ft |
| 01/18/2025 01/18/25 | For Sale | $229,900 | -- | $192 / Sq Ft |
Tax History Compared to Growth
Tax History
| Year | Tax Paid | Tax Assessment Tax Assessment Total Assessment is a certain percentage of the fair market value that is determined by local assessors to be the total taxable value of land and additions on the property. | Land | Improvement |
|---|---|---|---|---|
| 2024 | $349 | $3,613 | $426 | $3,187 |
| 2023 | $349 | $3,613 | $426 | $3,187 |
| 2022 | $266 | $3,142 | $412 | $2,730 |
| 2021 | $261 | $3,142 | $412 | $2,730 |
| 2020 | $252 | $3,142 | $412 | $2,730 |
| 2019 | $246 | $3,142 | $412 | $2,730 |
| 2018 | $579 | $3,142 | $412 | $2,730 |
| 2017 | $504 | $2,732 | $340 | $2,392 |
| 2016 | $516 | $2,732 | $340 | $2,392 |
| 2015 | $502 | $2,732 | $340 | $2,392 |
| 2014 | $485 | $2,732 | $340 | $2,392 |
Agents Affiliated with this Home
-
Christina Mikell
C
Seller's Agent in 2025
Christina Mikell
RE/MAX
(803) 464-2289
1 in this area
12 Total Sales
-
Carla Richardson

Buyer's Agent in 2025
Carla Richardson
Coldwell Banker Caine Real Est
(864) 316-1076
2 in this area
28 Total Sales
Map
Source: Greater Greenville Association of REALTORS®
MLS Number: 1546028
APN: 6-25-09-021.00
- 303 Linville Dr
- 344 Prosperity Ln
- 348 Prosperity Ln
- 407 Old Farm Rd
- 352 Prosperity Ln
- 356 Prosperity Ln
- 111 Linville Dr
- 360 Prosperity Ln
- 364 Prosperity Ln
- 353 Prosperity Ln
- 368 Prosperity Ln
- 357 Prosperity Ln
- 361 Prosperity Ln
- 192 Braxton Dr
- 365 Prosperity Ln
- 193 Braxton Dr
- 373 Prosperity Ln
- 204 Braxton Dr
- 197 Braxton Dr
