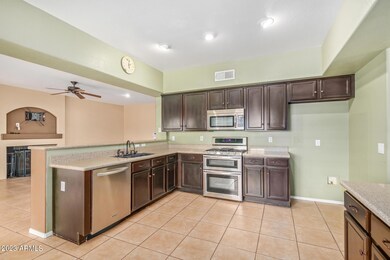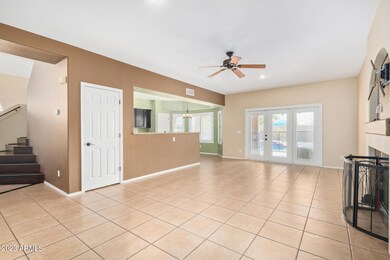
1125 S Larkspur St Gilbert, AZ 85296
Downtown Gilbert NeighborhoodHighlights
- Play Pool
- Vaulted Ceiling
- Spanish Architecture
- Settlers Point Elementary School Rated A-
- Wood Flooring
- Corner Lot
About This Home
As of October 2023BACK ON MARKET! VERY CLEAN AND MOTIVATED!!!! :) Incredible home in Gilbert that offers so much! From location, 3 car garage, corner and bigger lot, no back neighbors (backs up to Settlers Point Elem) and LOW HOA!!! Real 4 bedroom, plus a loft and 2.5 bathrooms! Open kitchen to living room with bar seating! Underlayment on ROOF NEW 2 YEARS AGO. NEWER AC UNITS, backyard has additional outlets and 220V, gate on both sides of home. Epoxy flooring in 3 car garage. Pebble Tec play pool with a great grass side play yard. Beautiful upgraded kitchen with GAS stove! Plantation shutters throughout home! Do NOT miss out on this home!
Last Buyer's Agent
Amber Castro
HUNT Real Estate ERA License #SA694688000
Home Details
Home Type
- Single Family
Est. Annual Taxes
- $1,942
Year Built
- Built in 1995
Lot Details
- 6,617 Sq Ft Lot
- Desert faces the front of the property
- Block Wall Fence
- Corner Lot
- Front and Back Yard Sprinklers
- Sprinklers on Timer
- Grass Covered Lot
HOA Fees
- $58 Monthly HOA Fees
Parking
- 3 Car Direct Access Garage
- Garage Door Opener
Home Design
- Spanish Architecture
- Roof Updated in 2021
- Wood Frame Construction
- Tile Roof
- Stucco
Interior Spaces
- 2,414 Sq Ft Home
- 2-Story Property
- Vaulted Ceiling
- Ceiling Fan
- Double Pane Windows
- Solar Screens
- Family Room with Fireplace
- Security System Owned
- Washer and Dryer Hookup
Kitchen
- Eat-In Kitchen
- Built-In Microwave
- Granite Countertops
Flooring
- Wood
- Carpet
- Tile
Bedrooms and Bathrooms
- 4 Bedrooms
- Primary Bathroom is a Full Bathroom
- 2.5 Bathrooms
- Dual Vanity Sinks in Primary Bathroom
- Bathtub With Separate Shower Stall
Accessible Home Design
- Grab Bar In Bathroom
- Remote Devices
Pool
- Play Pool
- Fence Around Pool
- Pool Pump
Outdoor Features
- Covered patio or porch
Schools
- Settler's Point Elementary School
- Mesquite Jr High Middle School
- Mesquite High School
Utilities
- Central Air
- Heating System Uses Natural Gas
- High Speed Internet
- Cable TV Available
Listing and Financial Details
- Tax Lot 113
- Assessor Parcel Number 304-24-133
Community Details
Overview
- Association fees include ground maintenance
- Devon Association, Phone Number (480) 813-6788
- Settler's Point Subdivision
Recreation
- Community Playground
- Bike Trail
Ownership History
Purchase Details
Home Financials for this Owner
Home Financials are based on the most recent Mortgage that was taken out on this home.Purchase Details
Home Financials for this Owner
Home Financials are based on the most recent Mortgage that was taken out on this home.Purchase Details
Home Financials for this Owner
Home Financials are based on the most recent Mortgage that was taken out on this home.Purchase Details
Home Financials for this Owner
Home Financials are based on the most recent Mortgage that was taken out on this home.Purchase Details
Home Financials for this Owner
Home Financials are based on the most recent Mortgage that was taken out on this home.Purchase Details
Home Financials for this Owner
Home Financials are based on the most recent Mortgage that was taken out on this home.Purchase Details
Home Financials for this Owner
Home Financials are based on the most recent Mortgage that was taken out on this home.Purchase Details
Home Financials for this Owner
Home Financials are based on the most recent Mortgage that was taken out on this home.Purchase Details
Home Financials for this Owner
Home Financials are based on the most recent Mortgage that was taken out on this home.Similar Homes in the area
Home Values in the Area
Average Home Value in this Area
Purchase History
| Date | Type | Sale Price | Title Company |
|---|---|---|---|
| Warranty Deed | $599,000 | Empire Title Agency | |
| Warranty Deed | $338,000 | Magnus Title Agency Llc | |
| Warranty Deed | $312,000 | Security Title Agency | |
| Warranty Deed | $220,000 | Old Republic Title Agency | |
| Interfamily Deed Transfer | -- | Magnus Title Agency | |
| Warranty Deed | $380,000 | Magnus Title Agency | |
| Interfamily Deed Transfer | -- | Century Title Agency | |
| Interfamily Deed Transfer | -- | Century Title Agency Inc | |
| Warranty Deed | $163,999 | Security Title Agency | |
| Warranty Deed | $143,411 | Stewart Title & Trust |
Mortgage History
| Date | Status | Loan Amount | Loan Type |
|---|---|---|---|
| Open | $539,100 | New Conventional | |
| Previous Owner | $275,000 | New Conventional | |
| Previous Owner | $270,400 | New Conventional | |
| Previous Owner | $296,400 | New Conventional | |
| Previous Owner | $209,453 | FHA | |
| Previous Owner | $216,015 | FHA | |
| Previous Owner | $304,000 | Balloon | |
| Previous Owner | $187,000 | No Value Available | |
| Previous Owner | $147,600 | New Conventional | |
| Previous Owner | $136,200 | New Conventional |
Property History
| Date | Event | Price | Change | Sq Ft Price |
|---|---|---|---|---|
| 10/13/2023 10/13/23 | Sold | $599,000 | 0.0% | $248 / Sq Ft |
| 09/23/2023 09/23/23 | For Sale | $599,000 | +77.2% | $248 / Sq Ft |
| 05/25/2017 05/25/17 | Sold | $338,000 | -0.6% | $140 / Sq Ft |
| 05/20/2017 05/20/17 | Price Changed | $339,900 | 0.0% | $141 / Sq Ft |
| 04/24/2017 04/24/17 | Pending | -- | -- | -- |
| 04/06/2017 04/06/17 | For Sale | $339,900 | +8.9% | $141 / Sq Ft |
| 05/21/2015 05/21/15 | Sold | $312,000 | -5.3% | $129 / Sq Ft |
| 04/21/2015 04/21/15 | Pending | -- | -- | -- |
| 04/18/2015 04/18/15 | Price Changed | $329,500 | -0.2% | $136 / Sq Ft |
| 04/15/2015 04/15/15 | Price Changed | $329,998 | 0.0% | $137 / Sq Ft |
| 04/06/2015 04/06/15 | For Sale | $329,999 | -- | $137 / Sq Ft |
Tax History Compared to Growth
Tax History
| Year | Tax Paid | Tax Assessment Tax Assessment Total Assessment is a certain percentage of the fair market value that is determined by local assessors to be the total taxable value of land and additions on the property. | Land | Improvement |
|---|---|---|---|---|
| 2025 | $1,989 | $26,998 | -- | -- |
| 2024 | $2,004 | $25,712 | -- | -- |
| 2023 | $2,004 | $42,320 | $8,460 | $33,860 |
| 2022 | $1,942 | $31,880 | $6,370 | $25,510 |
| 2021 | $2,050 | $29,910 | $5,980 | $23,930 |
| 2020 | $2,017 | $27,870 | $5,570 | $22,300 |
| 2019 | $1,855 | $25,880 | $5,170 | $20,710 |
| 2018 | $1,801 | $24,470 | $4,890 | $19,580 |
| 2017 | $1,739 | $23,300 | $4,660 | $18,640 |
| 2016 | $1,793 | $22,550 | $4,510 | $18,040 |
| 2015 | $1,641 | $21,870 | $4,370 | $17,500 |
Agents Affiliated with this Home
-
Amber Castro
A
Seller's Agent in 2023
Amber Castro
Realty85
(480) 352-9472
1 in this area
17 Total Sales
-
Nicole Drew

Seller Co-Listing Agent in 2023
Nicole Drew
Realty85
(480) 385-9107
1 in this area
85 Total Sales
-
Casey Cuppy

Buyer Co-Listing Agent in 2023
Casey Cuppy
Keller Williams Realty Phoenix
(602) 339-6071
3 in this area
90 Total Sales
-
Leah Wolfe-Kraemer

Seller's Agent in 2017
Leah Wolfe-Kraemer
Realty One Group
(623) 640-7665
20 Total Sales
-
Christopher Kraemer

Seller Co-Listing Agent in 2017
Christopher Kraemer
Realty One Group
(623) 695-1462
28 Total Sales
-
Janelle Dessaint Kimura

Buyer's Agent in 2017
Janelle Dessaint Kimura
Russ Lyon Sotheby's International Realty
(480) 236-4884
1 in this area
48 Total Sales
Map
Source: Arizona Regional Multiple Listing Service (ARMLS)
MLS Number: 6609028
APN: 304-24-133
- 321 E Sherri Dr
- 317 E Nunneley Rd
- 520 E Kyle Ct Unit III
- 308 E Sheffield Ct
- 515 E Sherri Dr
- 288 E Baylor Ln
- 474 E Baylor Ln
- 449 E Redondo Dr
- 453 E Baylor Ln
- 616 E Sheffield Ave
- 652 E Devon Dr
- 4169 E Sagebrush St
- 4149 E Appaloosa Rd
- 251 E Arabian Dr
- 835 S Modine Ln
- 689 E Stottler Dr
- 664 E Windsor Dr
- 718 E Devon Dr Unit III
- 139 E Gail Dr
- 742 E Kyle Dr






