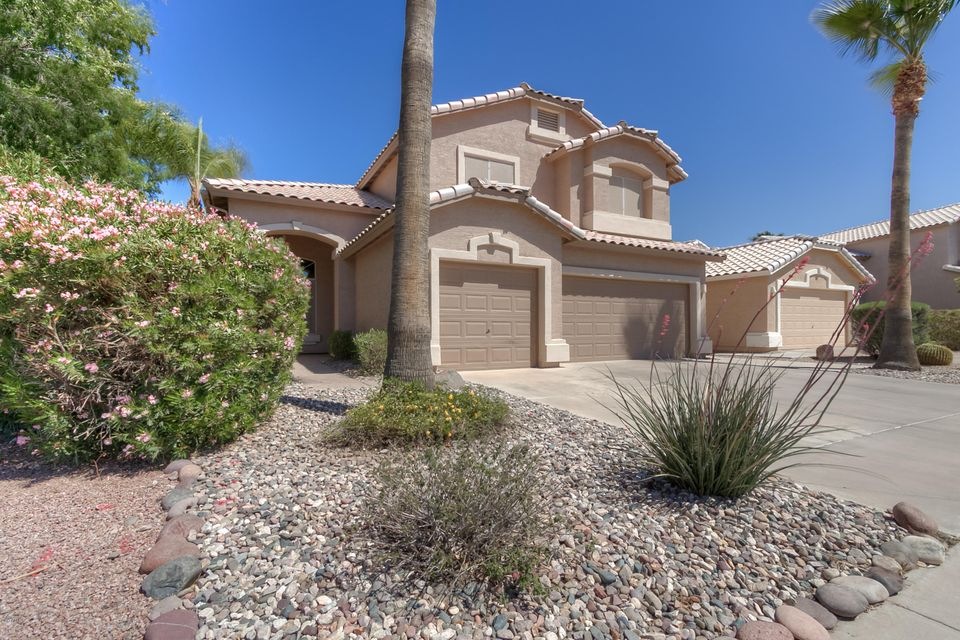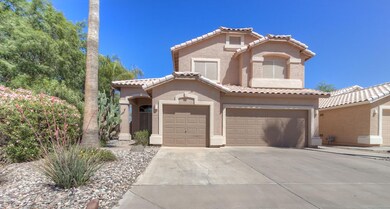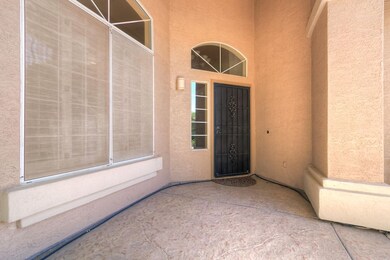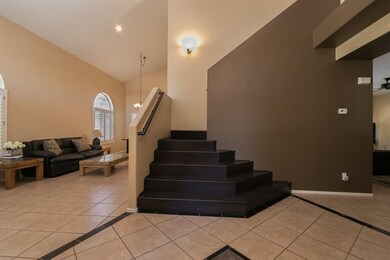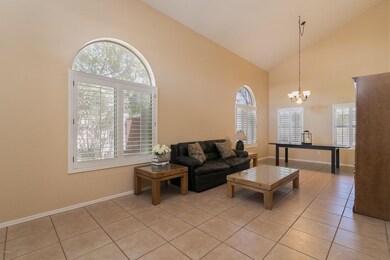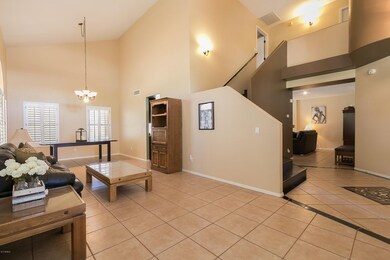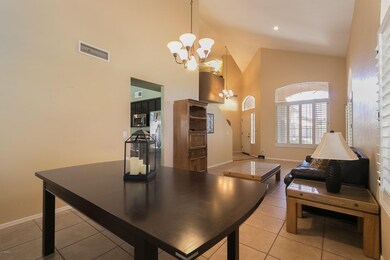
1125 S Larkspur St Gilbert, AZ 85296
Downtown Gilbert NeighborhoodHighlights
- Play Pool
- Vaulted Ceiling
- Santa Barbara Architecture
- Settlers Point Elementary School Rated A-
- Wood Flooring
- Corner Lot
About This Home
As of October 2023Exceptional home on a large corner lot! Start with 2x6 construction, vaulted ceilings, potshelves and bay windows. No expense was spared in the nearly new upgrades! The household chef will delight in the kitchen with S/S appliances, Quartz counters and dark cabinets w/ decorative hardware. In the winter, cozy up by your fireplace. In the summer, walk through the triple French doors onto the extended patio overlooking the Pebblesheen pool w/ cascade waterfall. Dark wood stairs lead to all bedrooms and reading nook. Tile throughout downstairs, soft 2-tone paint palette, shutters, sunscreens, stamped concrete patios, epoxied garage, bronze fixtures…the list goes on! Backs to the faculty lot of Settler's Point Elementary...in the “A'' Rated Gilbert District! Photos don’t do this home justice!
Last Agent to Sell the Property
Realty ONE Group License #BR562713000 Listed on: 04/06/2017
Last Buyer's Agent
Russ Lyon Sotheby's International Realty License #BR504923000

Home Details
Home Type
- Single Family
Est. Annual Taxes
- $1,801
Year Built
- Built in 1995
Lot Details
- 6,617 Sq Ft Lot
- Desert faces the front of the property
- Block Wall Fence
- Corner Lot
- Front and Back Yard Sprinklers
- Sprinklers on Timer
- Grass Covered Lot
Parking
- 3 Car Direct Access Garage
- Garage Door Opener
Home Design
- Santa Barbara Architecture
- Wood Frame Construction
- Tile Roof
- Stucco
Interior Spaces
- 2,414 Sq Ft Home
- 2-Story Property
- Vaulted Ceiling
- Ceiling Fan
- Double Pane Windows
- Solar Screens
- Family Room with Fireplace
- Security System Owned
Kitchen
- Eat-In Kitchen
- Breakfast Bar
- Built-In Microwave
- Dishwasher
Flooring
- Wood
- Carpet
- Tile
Bedrooms and Bathrooms
- 4 Bedrooms
- Walk-In Closet
- Remodeled Bathroom
- Primary Bathroom is a Full Bathroom
- 2.5 Bathrooms
- Dual Vanity Sinks in Primary Bathroom
- Bathtub With Separate Shower Stall
Laundry
- Laundry in unit
- Washer and Dryer Hookup
Pool
- Play Pool
- Pool Pump
Outdoor Features
- Covered patio or porch
Schools
- Settler's Point Elementary School
- South Valley Jr. High Middle School
- Campo Verde High School
Utilities
- Refrigerated Cooling System
- Heating System Uses Natural Gas
- High Speed Internet
- Cable TV Available
Listing and Financial Details
- Tax Lot 113
- Assessor Parcel Number 304-24-133
Community Details
Overview
- Property has a Home Owners Association
- Associa Arizona Association, Phone Number (480) 892-5222
- Built by Hacienda
- Settler's Point Parcel B Subdivision, Cayman Floorplan
Recreation
- Community Playground
Ownership History
Purchase Details
Home Financials for this Owner
Home Financials are based on the most recent Mortgage that was taken out on this home.Purchase Details
Home Financials for this Owner
Home Financials are based on the most recent Mortgage that was taken out on this home.Purchase Details
Home Financials for this Owner
Home Financials are based on the most recent Mortgage that was taken out on this home.Purchase Details
Home Financials for this Owner
Home Financials are based on the most recent Mortgage that was taken out on this home.Purchase Details
Home Financials for this Owner
Home Financials are based on the most recent Mortgage that was taken out on this home.Purchase Details
Home Financials for this Owner
Home Financials are based on the most recent Mortgage that was taken out on this home.Purchase Details
Home Financials for this Owner
Home Financials are based on the most recent Mortgage that was taken out on this home.Purchase Details
Home Financials for this Owner
Home Financials are based on the most recent Mortgage that was taken out on this home.Purchase Details
Home Financials for this Owner
Home Financials are based on the most recent Mortgage that was taken out on this home.Similar Homes in Gilbert, AZ
Home Values in the Area
Average Home Value in this Area
Purchase History
| Date | Type | Sale Price | Title Company |
|---|---|---|---|
| Warranty Deed | $599,000 | Empire Title Agency | |
| Warranty Deed | $338,000 | Magnus Title Agency Llc | |
| Warranty Deed | $312,000 | Security Title Agency | |
| Warranty Deed | $220,000 | Old Republic Title Agency | |
| Interfamily Deed Transfer | -- | Magnus Title Agency | |
| Warranty Deed | $380,000 | Magnus Title Agency | |
| Interfamily Deed Transfer | -- | Century Title Agency | |
| Interfamily Deed Transfer | -- | Century Title Agency Inc | |
| Warranty Deed | $163,999 | Security Title Agency | |
| Warranty Deed | $143,411 | Stewart Title & Trust |
Mortgage History
| Date | Status | Loan Amount | Loan Type |
|---|---|---|---|
| Open | $539,100 | New Conventional | |
| Previous Owner | $275,000 | New Conventional | |
| Previous Owner | $270,400 | New Conventional | |
| Previous Owner | $296,400 | New Conventional | |
| Previous Owner | $209,453 | FHA | |
| Previous Owner | $216,015 | FHA | |
| Previous Owner | $304,000 | Balloon | |
| Previous Owner | $187,000 | No Value Available | |
| Previous Owner | $147,600 | New Conventional | |
| Previous Owner | $136,200 | New Conventional |
Property History
| Date | Event | Price | Change | Sq Ft Price |
|---|---|---|---|---|
| 07/14/2025 07/14/25 | Price Changed | $629,000 | -0.2% | $261 / Sq Ft |
| 05/29/2025 05/29/25 | For Sale | $630,000 | +5.2% | $261 / Sq Ft |
| 10/13/2023 10/13/23 | Sold | $599,000 | 0.0% | $248 / Sq Ft |
| 09/23/2023 09/23/23 | For Sale | $599,000 | +77.2% | $248 / Sq Ft |
| 05/25/2017 05/25/17 | Sold | $338,000 | -0.6% | $140 / Sq Ft |
| 05/20/2017 05/20/17 | Price Changed | $339,900 | 0.0% | $141 / Sq Ft |
| 04/24/2017 04/24/17 | Pending | -- | -- | -- |
| 04/06/2017 04/06/17 | For Sale | $339,900 | +8.9% | $141 / Sq Ft |
| 05/21/2015 05/21/15 | Sold | $312,000 | -5.3% | $129 / Sq Ft |
| 04/21/2015 04/21/15 | Pending | -- | -- | -- |
| 04/18/2015 04/18/15 | Price Changed | $329,500 | -0.2% | $136 / Sq Ft |
| 04/15/2015 04/15/15 | Price Changed | $329,998 | 0.0% | $137 / Sq Ft |
| 04/06/2015 04/06/15 | For Sale | $329,999 | -- | $137 / Sq Ft |
Tax History Compared to Growth
Tax History
| Year | Tax Paid | Tax Assessment Tax Assessment Total Assessment is a certain percentage of the fair market value that is determined by local assessors to be the total taxable value of land and additions on the property. | Land | Improvement |
|---|---|---|---|---|
| 2025 | $1,989 | $26,998 | -- | -- |
| 2024 | $2,004 | $25,712 | -- | -- |
| 2023 | $2,004 | $42,320 | $8,460 | $33,860 |
| 2022 | $1,942 | $31,880 | $6,370 | $25,510 |
| 2021 | $2,050 | $29,910 | $5,980 | $23,930 |
| 2020 | $2,017 | $27,870 | $5,570 | $22,300 |
| 2019 | $1,855 | $25,880 | $5,170 | $20,710 |
| 2018 | $1,801 | $24,470 | $4,890 | $19,580 |
| 2017 | $1,739 | $23,300 | $4,660 | $18,640 |
| 2016 | $1,793 | $22,550 | $4,510 | $18,040 |
| 2015 | $1,641 | $21,870 | $4,370 | $17,500 |
Agents Affiliated with this Home
-
Casey Cuppy

Seller's Agent in 2025
Casey Cuppy
Keller Williams Realty Phoenix
(602) 339-6071
3 in this area
90 Total Sales
-
Amber Castro
A
Seller's Agent in 2023
Amber Castro
Realty85
(480) 352-9472
1 in this area
17 Total Sales
-
Nicole Drew

Seller Co-Listing Agent in 2023
Nicole Drew
Realty85
(480) 385-9107
1 in this area
85 Total Sales
-
Leah Wolfe-Kraemer

Seller's Agent in 2017
Leah Wolfe-Kraemer
Realty One Group
(623) 640-7665
20 Total Sales
-
Christopher Kraemer

Seller Co-Listing Agent in 2017
Christopher Kraemer
Realty One Group
(623) 695-1462
28 Total Sales
-
Janelle Dessaint Kimura

Buyer's Agent in 2017
Janelle Dessaint Kimura
Russ Lyon Sotheby's International Realty
(480) 236-4884
1 in this area
45 Total Sales
Map
Source: Arizona Regional Multiple Listing Service (ARMLS)
MLS Number: 5586251
APN: 304-24-133
- 321 E Sherri Dr
- 317 E Nunneley Rd
- 520 E Kyle Ct Unit III
- 308 E Sheffield Ct
- 515 E Sherri Dr
- 288 E Baylor Ln
- 474 E Baylor Ln
- 449 E Redondo Dr
- 453 E Baylor Ln
- 616 E Sheffield Ave
- 652 E Devon Dr
- 4169 E Sagebrush St
- 4149 E Appaloosa Rd
- 251 E Arabian Dr
- 835 S Modine Ln
- 689 E Stottler Dr
- 664 E Windsor Dr
- 718 E Devon Dr Unit III
- 139 E Gail Dr
- 742 E Kyle Dr
