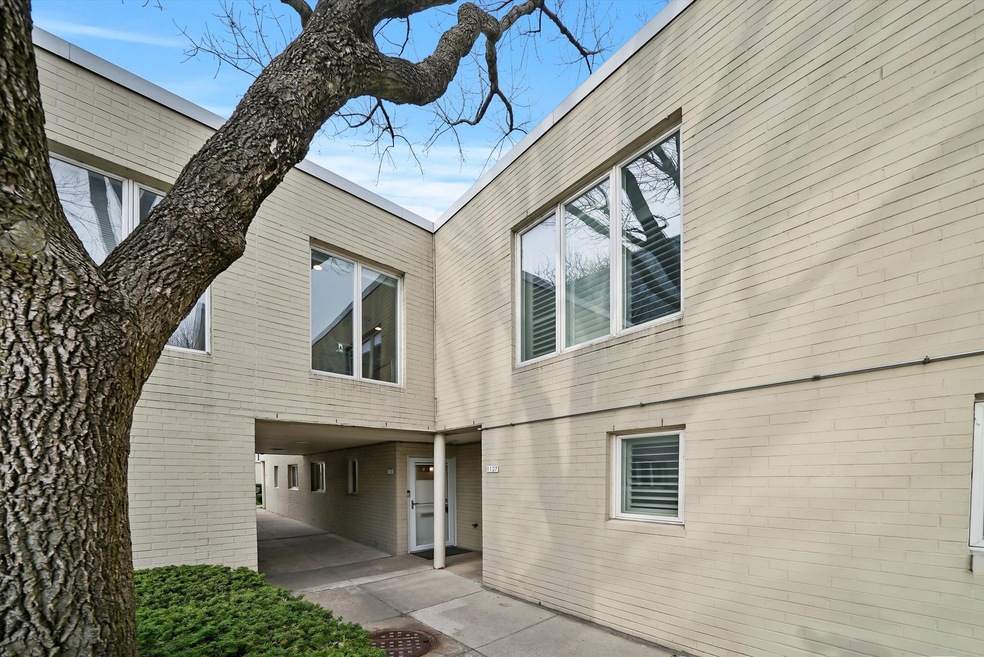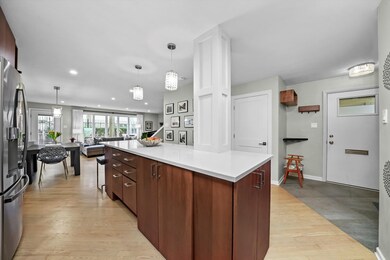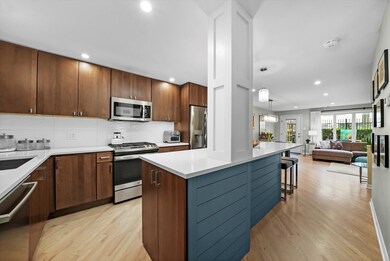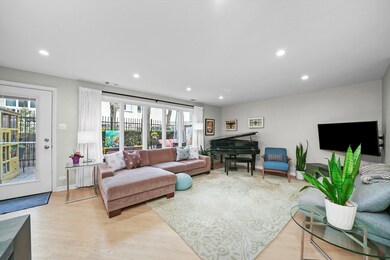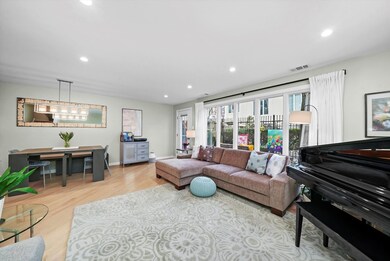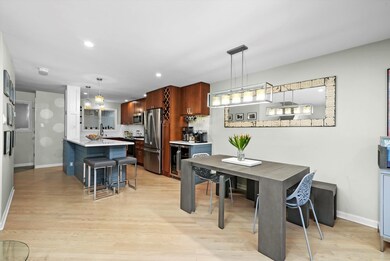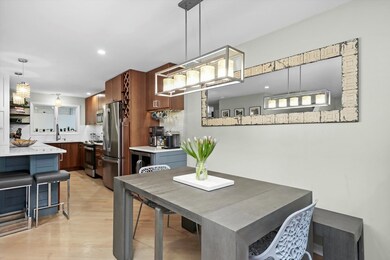
1125 S Park Terrace Unit 108 Chicago, IL 60605
Dearborn Park NeighborhoodHighlights
- Deck
- 5-minute walk to Roosevelt Station (Green, Orange Lines)
- Wine Refrigerator
- Wood Flooring
- <<bathWithWhirlpoolToken>>
- 2-minute walk to Dearborn Park
About This Home
As of June 2024Beautifully renovated 4 Bed 2.5 Bath Townhome in Dearborn Park One! Coveted location on a private lane with a canopy of mature trees and shrubs offering privacy. As you step inside this 2-story townhome, you are welcomed by a gray tile entry that leads into an open floor plan with a spacious dining and living area. The main level offers solid oak floors, a convenient powder room, and a huge 11x22 paved private patio right off the living area that is perfect for grilling, relaxing or entertaining. Large Kitchen with stainless steel appliances, quartz counters, 10 ft island with seating for 4, under cabinet lighting, built-in beverage refrigerator and pantry. The upper-level features 4 sizable bedrooms, a skylight, brand new luxury vinyl flooring, and side-by-side washer/dryer. Primary suite with a walk-in closet and large shower. 2nd full bath with jetted and heated Kohler soaking tub. Baths with custom tile and bedrooms with Hunter Douglas top-down-bottom-up shades. Recessed lights and Elfa closet systems throughout. Parking space included. Fantastic South Loop location, just steps from Roosevelt Park with pickleball and tennis courts, multiple playgrounds throughout the community and minutes to schools, grocery stores, transportation, lake, Grant Park and expressways.
Last Agent to Sell the Property
Jameson Sotheby's Intl Realty License #475142800 Listed on: 04/12/2024

Townhouse Details
Home Type
- Townhome
Est. Annual Taxes
- $9,652
Year Built
- Built in 1979
HOA Fees
- $703 Monthly HOA Fees
Home Design
- Brick Exterior Construction
- Brick Foundation
Interior Spaces
- 1,800 Sq Ft Home
- 2-Story Property
- Built-In Features
- Skylights
- Drapes & Rods
- Blinds
- Combination Dining and Living Room
Kitchen
- Range<<rangeHoodToken>>
- <<microwave>>
- Dishwasher
- Wine Refrigerator
- Stainless Steel Appliances
- Disposal
Flooring
- Wood
- Laminate
Bedrooms and Bathrooms
- 4 Bedrooms
- 4 Potential Bedrooms
- <<bathWithWhirlpoolToken>>
Laundry
- Laundry in unit
- Dryer
- Washer
Home Security
Parking
- 1 Open Parking Space
- 1 Parking Space
- Visitor Parking
- Off-Street Parking
- Parking Included in Price
- Assigned Parking
Schools
- South Loop Elementary School
Utilities
- Forced Air Heating and Cooling System
- Heating System Uses Natural Gas
- Lake Michigan Water
- Cable TV Available
Additional Features
- Deck
- Fenced Yard
Community Details
Overview
- Association fees include water, parking, insurance, exterior maintenance, lawn care, scavenger, snow removal, internet
- 144 Units
- Property Manager Association
- Dearborn Park Subdivision, 4 Bedroom Floor Plan
- Property managed by Sudler
Pet Policy
- Pets Allowed
Security
- Resident Manager or Management On Site
- Storm Screens
Ownership History
Purchase Details
Home Financials for this Owner
Home Financials are based on the most recent Mortgage that was taken out on this home.Purchase Details
Purchase Details
Purchase Details
Home Financials for this Owner
Home Financials are based on the most recent Mortgage that was taken out on this home.Purchase Details
Home Financials for this Owner
Home Financials are based on the most recent Mortgage that was taken out on this home.Purchase Details
Home Financials for this Owner
Home Financials are based on the most recent Mortgage that was taken out on this home.Similar Homes in Chicago, IL
Home Values in the Area
Average Home Value in this Area
Purchase History
| Date | Type | Sale Price | Title Company |
|---|---|---|---|
| Warranty Deed | $1,020,000 | Chicago Title | |
| Interfamily Deed Transfer | -- | Chicago Title Insurance | |
| Quit Claim Deed | -- | None Available | |
| Warranty Deed | $370,000 | First American Title Ins Co | |
| Warranty Deed | $405,000 | Pntn | |
| Warranty Deed | $211,000 | -- |
Mortgage History
| Date | Status | Loan Amount | Loan Type |
|---|---|---|---|
| Open | $646,000 | New Conventional | |
| Previous Owner | $152,985 | Credit Line Revolving | |
| Previous Owner | $130,000 | New Conventional | |
| Previous Owner | $185,000 | New Conventional | |
| Previous Owner | $57,500 | Credit Line Revolving | |
| Previous Owner | $296,000 | New Conventional | |
| Previous Owner | $296,000 | Adjustable Rate Mortgage/ARM | |
| Previous Owner | $360,000 | Unknown | |
| Previous Owner | $115,000 | Unknown | |
| Previous Owner | $60,000 | Credit Line Revolving | |
| Previous Owner | $208,000 | Unknown | |
| Previous Owner | $193,700 | Unknown | |
| Previous Owner | $50,000 | Credit Line Revolving | |
| Previous Owner | $168,800 | No Value Available |
Property History
| Date | Event | Price | Change | Sq Ft Price |
|---|---|---|---|---|
| 06/10/2024 06/10/24 | Sold | $680,000 | +0.1% | $378 / Sq Ft |
| 04/12/2024 04/12/24 | Pending | -- | -- | -- |
| 04/12/2024 04/12/24 | For Sale | $679,000 | +83.5% | $377 / Sq Ft |
| 06/01/2012 06/01/12 | Sold | $370,000 | -3.9% | $231 / Sq Ft |
| 04/10/2012 04/10/12 | Pending | -- | -- | -- |
| 03/19/2012 03/19/12 | Price Changed | $385,000 | -3.5% | $241 / Sq Ft |
| 03/02/2012 03/02/12 | Price Changed | $399,000 | -2.7% | $249 / Sq Ft |
| 02/13/2012 02/13/12 | For Sale | $410,000 | -- | $256 / Sq Ft |
Tax History Compared to Growth
Tax History
| Year | Tax Paid | Tax Assessment Tax Assessment Total Assessment is a certain percentage of the fair market value that is determined by local assessors to be the total taxable value of land and additions on the property. | Land | Improvement |
|---|---|---|---|---|
| 2024 | $9,923 | $58,022 | $44,456 | $13,566 |
| 2023 | $9,652 | $50,350 | $26,500 | $23,850 |
| 2022 | $9,652 | $50,350 | $26,500 | $23,850 |
| 2021 | $9,455 | $50,348 | $26,499 | $23,849 |
| 2020 | $8,232 | $40,055 | $29,381 | $10,674 |
| 2019 | $8,073 | $43,612 | $29,381 | $14,231 |
| 2018 | $7,936 | $43,612 | $29,381 | $14,231 |
| 2017 | $7,695 | $39,121 | $24,271 | $14,850 |
| 2016 | $7,335 | $39,121 | $24,271 | $14,850 |
| 2015 | $6,688 | $39,121 | $24,271 | $14,850 |
| 2014 | $5,883 | $34,278 | $21,716 | $12,562 |
| 2013 | $6,234 | $34,278 | $21,716 | $12,562 |
Agents Affiliated with this Home
-
Carmen Allen
C
Seller's Agent in 2024
Carmen Allen
Jameson Sotheby's Intl Realty
1 in this area
61 Total Sales
-
Susan Dickman

Buyer's Agent in 2024
Susan Dickman
Berkshire Hathaway HomeServices Chicago
(773) 627-8176
22 in this area
85 Total Sales
-
Dave Auffarth

Seller's Agent in 2012
Dave Auffarth
Keller Williams ONEChicago
(312) 593-2424
1 in this area
60 Total Sales
-
Jessie Pinkham

Buyer's Agent in 2012
Jessie Pinkham
Ultimate Realty Group LLC
(773) 633-1025
36 Total Sales
Map
Source: Midwest Real Estate Data (MRED)
MLS Number: 12027776
APN: 17-16-423-002-1008
- 1143 S Plymouth Ct Unit 407
- 1115 S Plymouth Ct Unit 102
- 1121 S Plymouth Ct Unit A
- 1169 S Plymouth Ct Unit 406
- 1169 S Plymouth Ct Unit 312
- 1111 S State St Unit A505
- 1111 S State St Unit A602
- 1111 S State St Unit A500
- 899 S Plymouth Ct Unit 501
- 899 S Plymouth Ct Unit 2108
- 899 S Plymouth Ct Unit 1103
- 899 S Plymouth Ct Unit 1703
- 899 S Plymouth Ct Unit 1408
- 899 S Plymouth Ct Unit 1403
- 899 S Plymouth Ct Unit 1108
- 899 S Plymouth Ct Unit 509
- 1101 S State St Unit H1406
- 1101 S State St Unit C407
- 1101 S State St Unit H2202
- 1101 S State St Unit H2104
