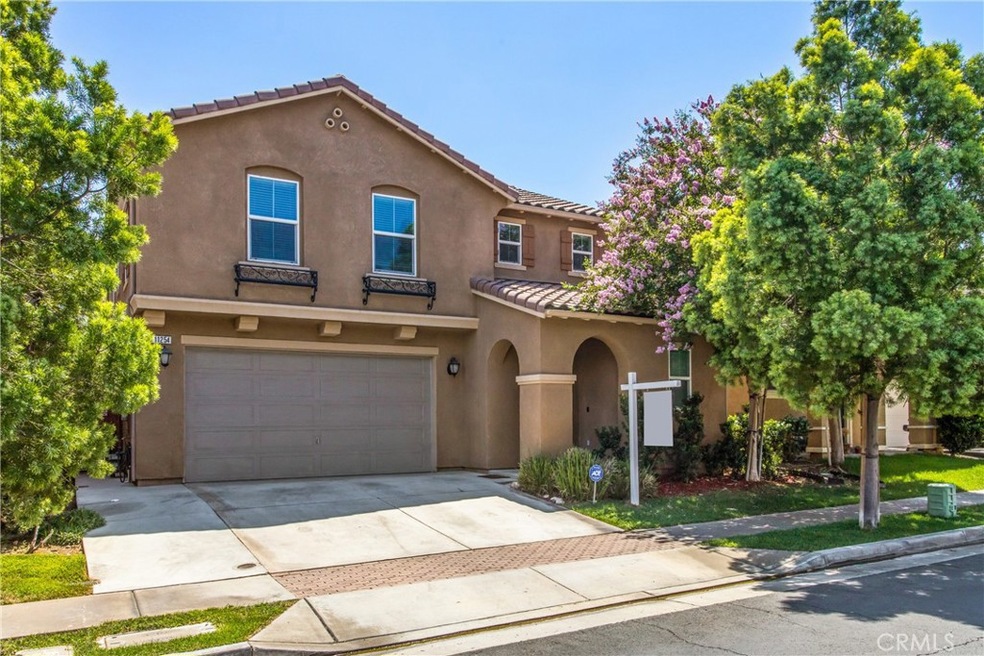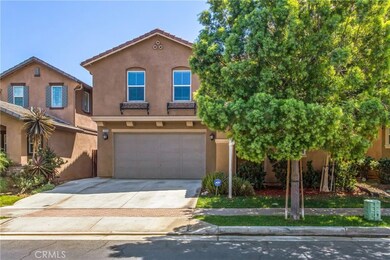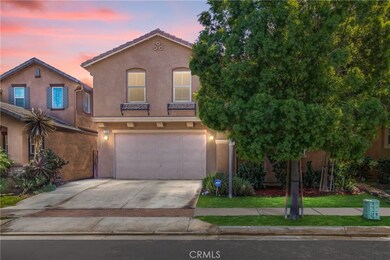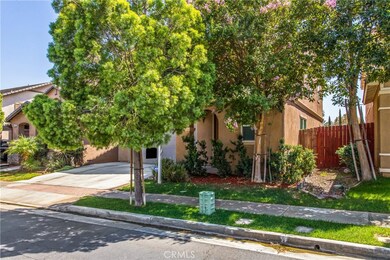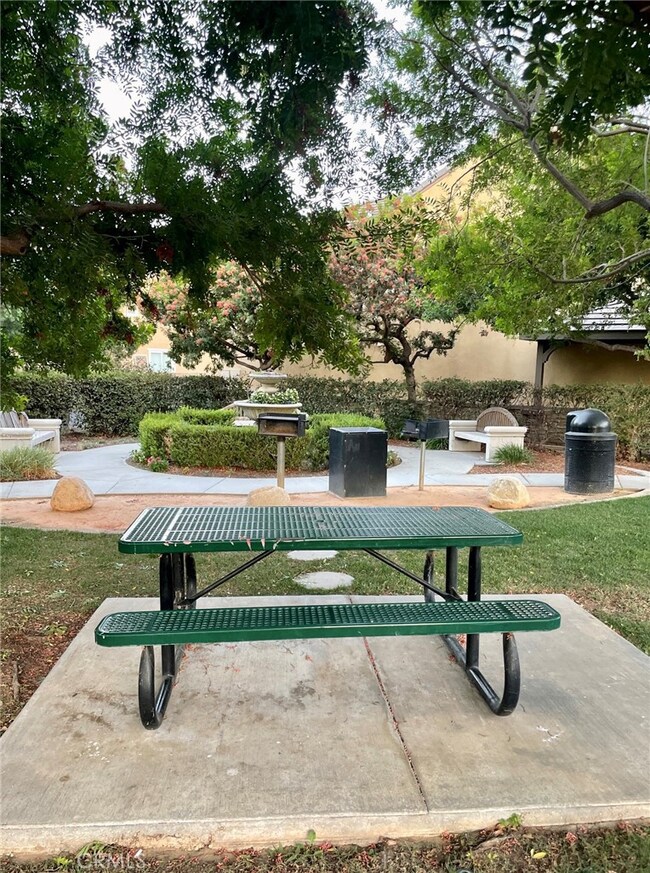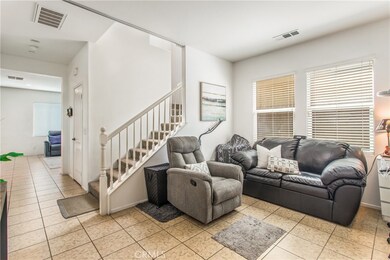
11254 Luke St Riverside, CA 92505
La Sierra NeighborhoodEstimated Value: $656,097 - $705,000
Highlights
- Spa
- 2 Car Attached Garage
- Bathtub
- Gated Community
- Eat-In Kitchen
- Laundry Room
About This Home
As of December 2022Welcome home to this amazing 3 bedroom 2.5 bath home situated in a gated community of Sierra Park. As you enter this beautiful home you are greeted by a lovely formal living space that leads you right into the family room. Open concept kitchen with a lot of cabinet space, oversized pantry, stainless steel appliances and a large center island for entertaining. Great eat-in kitchen area for the family gatherings. 1/2 bath downstairs for guests. Upstairs you will find a great loft area for Movie nights, games or the kids space. Adjacent to the loft is an office workspace for completing at home tasks. 3 spacious bedrooms upstairs with a large laundry room. The master bedroom is also large in size with a walk in closet. Master bath features double sinks and separate enclosed shower and tub area. The backyard is perfect in size and has a patio area with built in bbq and some fruit trees. Two car garage. This home also features a refreshing community pool with a spa and showers. Walking distance from the home. There is also Gazebo area for entertaining friends and family. This home is centrally located in Riverside. Only steps away from La Sierra Park, close to shoppng, dining, schools, entertainment, Metro Link, Highways and so much more.
Last Agent to Sell the Property
KELLER WILLIAMS REALTY License #01379034 Listed on: 08/31/2022

Home Details
Home Type
- Single Family
Est. Annual Taxes
- $8,918
Year Built
- Built in 2012
Lot Details
- 3,920 Sq Ft Lot
- Wood Fence
- Block Wall Fence
- Sprinkler System
HOA Fees
- $185 Monthly HOA Fees
Parking
- 2 Car Attached Garage
- Parking Available
- Front Facing Garage
- Driveway
Home Design
- Planned Development
Interior Spaces
- 2,181 Sq Ft Home
- 2-Story Property
- Entryway
- Laundry Room
Kitchen
- Eat-In Kitchen
- Disposal
Flooring
- Carpet
- Tile
Bedrooms and Bathrooms
- 3 Bedrooms
- All Upper Level Bedrooms
- Dual Vanity Sinks in Primary Bathroom
- Bathtub
Outdoor Features
- Spa
- Exterior Lighting
- Outdoor Grill
Utilities
- Central Heating and Cooling System
Listing and Financial Details
- Tax Lot 27
- Tax Tract Number 33403
- Assessor Parcel Number 146310027
- $2,207 per year additional tax assessments
Community Details
Overview
- Sierra Park Community Association, Phone Number (951) 296-5640
- Associa HOA
Recreation
- Community Pool
- Community Spa
Additional Features
- Community Barbecue Grill
- Gated Community
Ownership History
Purchase Details
Home Financials for this Owner
Home Financials are based on the most recent Mortgage that was taken out on this home.Purchase Details
Purchase Details
Purchase Details
Home Financials for this Owner
Home Financials are based on the most recent Mortgage that was taken out on this home.Purchase Details
Similar Homes in the area
Home Values in the Area
Average Home Value in this Area
Purchase History
| Date | Buyer | Sale Price | Title Company |
|---|---|---|---|
| San Miguel Redwyn | -- | Wfg National Title Co Of Ca | |
| Miguel Redwyn San | -- | Wfg National Title Co Of Ca | |
| Miguel Redwyn San | -- | Wfg National Title Co Of Ca | |
| Miguel Melissa San | -- | First American Title Company | |
| Miguel Melissa San | -- | First American Title Company | |
| Deleon Melissa | -- | First American Title Company | |
| Deleon Melissa | $269,000 | First American Title Company | |
| Kb Home Sierra Park Llc | -- | First American Title Nhs |
Mortgage History
| Date | Status | Borrower | Loan Amount |
|---|---|---|---|
| Open | Myles Rendle L | $45,000 | |
| Open | Miguel Redwyn San | $358,100 | |
| Closed | Miguel Redwyn San | $341,880 | |
| Closed | Miguel Melissa San | $292,600 | |
| Previous Owner | Deleon Melissa | $263,892 |
Property History
| Date | Event | Price | Change | Sq Ft Price |
|---|---|---|---|---|
| 12/09/2022 12/09/22 | Sold | $550,000 | 0.0% | $252 / Sq Ft |
| 11/10/2022 11/10/22 | Pending | -- | -- | -- |
| 10/07/2022 10/07/22 | Price Changed | $550,000 | -4.3% | $252 / Sq Ft |
| 09/24/2022 09/24/22 | Price Changed | $575,000 | -5.6% | $264 / Sq Ft |
| 08/31/2022 08/31/22 | For Sale | $609,000 | -- | $279 / Sq Ft |
Tax History Compared to Growth
Tax History
| Year | Tax Paid | Tax Assessment Tax Assessment Total Assessment is a certain percentage of the fair market value that is determined by local assessors to be the total taxable value of land and additions on the property. | Land | Improvement |
|---|---|---|---|---|
| 2023 | $8,918 | $550,000 | $85,000 | $465,000 |
| 2022 | $6,249 | $354,425 | $94,880 | $259,545 |
| 2021 | $6,183 | $347,476 | $93,020 | $254,456 |
| 2020 | $6,118 | $343,914 | $92,067 | $251,847 |
| 2019 | $6,064 | $337,171 | $90,262 | $246,909 |
| 2018 | $6,008 | $330,561 | $88,494 | $242,067 |
| 2017 | $5,563 | $285,414 | $90,185 | $195,229 |
| 2016 | $5,507 | $279,818 | $88,417 | $191,401 |
| 2015 | $5,458 | $275,617 | $87,090 | $188,527 |
| 2014 | $5,445 | $270,220 | $85,385 | $184,835 |
Agents Affiliated with this Home
-
GERRY RAMOS

Seller's Agent in 2022
GERRY RAMOS
KELLER WILLIAMS REALTY
(909) 953-0707
1 in this area
113 Total Sales
-
Desiree Estorga
D
Buyer's Agent in 2022
Desiree Estorga
KELLER WILLIAMS PREMIER PROPER
1 in this area
19 Total Sales
Map
Source: California Regional Multiple Listing Service (CRMLS)
MLS Number: EV22183428
APN: 146-310-027
- 11151 Bristol St
- 5058 Rose Ave
- 11191 Baker Ln
- 5214 Golden Ave
- 10980 Norwood Ave
- 5345 La Sierra Ave
- 4998 Bushnell Ave
- 4832 Mitchell Ave
- 5391 Azul Ct
- 0 Norwood Ave Unit IV25068309
- 0 Mitchell Ave
- 5772 Marabe Way
- 5764 Alcala Way
- 0 271181015 Dr Unit TR25046337
- 0 271181014 Dr Unit TR25046063
- 6 Brown
- 0 Wahburn Blvd Unit HD24194877
- 4496 Lyon Ave
- 11230 Peachtree Place
- 5525 Peacock Ln
- 11254 Luke St
- 11266 Luke St
- 11230 Luke St
- 11278 Luke St
- 11218 Luke St
- 11243 Luke St
- 5161 Olivia Ln
- 11233 Luke St
- 11290 Luke St
- 11223 Luke St
- 11206 Luke St
- 5167 Olivia Ln
- 11213 Luke St
- 5154 Olivia Ln
- 5158 Olivia Ln
- 11157 Norwood Ave
- 11157 Norwood Ave Unit 3
- 11256 Collin St
- 11194 Luke St
- 5164 Olivia Ln
