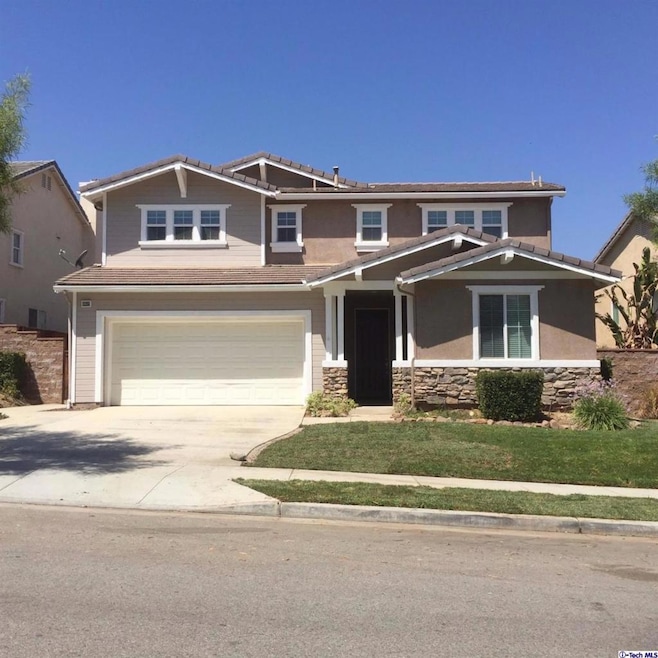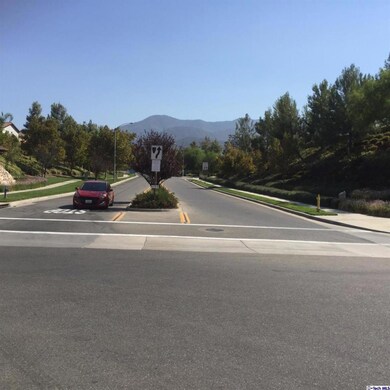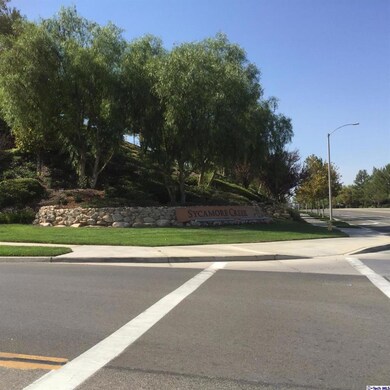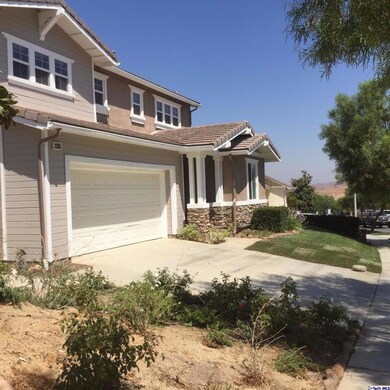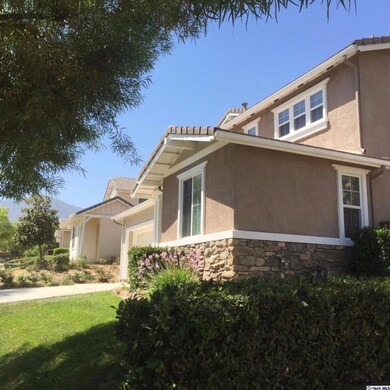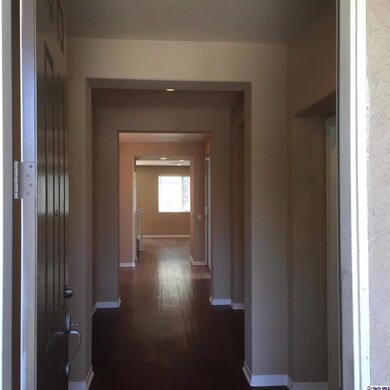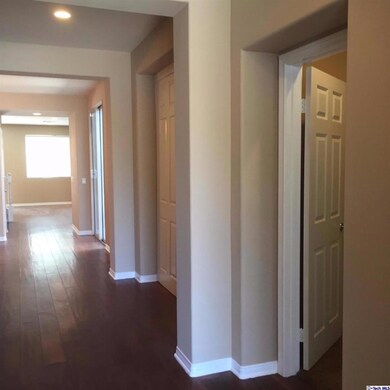
11255 Evergreen Loop Corona, CA 92883
Sycamore Creek NeighborhoodHighlights
- Fitness Center
- Home Theater
- Contemporary Architecture
- Dr. Bernice Jameson Todd Academy Rated A-
- Clubhouse
- Recreation Room
About This Home
As of May 2018Beautiful house located in the pristine, picturesque Sycamore Creek Community! Come live among a backdrop of rolling mountains and evergreens--where nature meets community! This property features: engineering wood flooring throughout , 5 bedrooms & 3.5 baths (1 bedroom & 1.5 baths downstairs); a downstairs office/entertainment room; formal dining room; spacious & bright family room with fireplace next to the versatile kitchen; granite counter-tops; center island and a walk-in pantry; double ovens; newer microwave & dishwasher; 2 sliding doors (one with wood deck outside the middle of the house, and another to the cozy backyard);powder room. Beautiful wooden stairs to upstairs: bright & super spacious loft; huge master bedroom with retreat area & walk-in closet and upgraded bathroom w/ double vanities and additional 3 good sized, bright & airy bedrooms & 1 full bathroom, Low maintenance back & side yards. There are two A/C condenser units for up & downstairs. 3 caar tendam parking. Low HOA monthly fee but many community facilities like: Walking trails,2 Pools & spas, club house, sports park, splash pad... closer to elementary school, shopping and easy access to 15 Fwy. Motivated seller!
Home Details
Home Type
- Single Family
Est. Annual Taxes
- $9,590
Year Built
- Built in 2004 | Remodeled
Lot Details
- 6,534 Sq Ft Lot
- Wood Fence
- Block Wall Fence
- Landscaped
- Sprinklers Throughout Yard
- Private Yard
- Lawn
- Back Yard
Parking
- 3 Car Garage
- Parking Available
- Tandem Garage
- Single Garage Door
Home Design
- Contemporary Architecture
- Slab Foundation
- Stucco
Interior Spaces
- 3,484 Sq Ft Home
- 2-Story Property
- Recessed Lighting
- Fireplace With Gas Starter
- Double Pane Windows
- Blinds
- Window Screens
- Sliding Doors
- Insulated Doors
- Formal Entry
- Family Room with Fireplace
- Great Room
- Living Room
- Home Theater
- Den
- Recreation Room
- Bonus Room
- Workshop
- Utility Room
- Center Hall
Kitchen
- Breakfast Area or Nook
- Walk-In Pantry
- Convection Oven
- Gas Oven or Range
- Gas Cooktop
- Microwave
- Ice Maker
- Dishwasher
- Kitchen Island
- Granite Countertops
- Disposal
Flooring
- Wood
- Carpet
- Laminate
- Concrete
- Tile
Bedrooms and Bathrooms
- 5 Bedrooms
- Dressing Area
- Granite Bathroom Countertops
- Makeup or Vanity Space
Laundry
- Laundry Room
- Laundry on upper level
- Gas Dryer Hookup
Home Security
- Carbon Monoxide Detectors
- Fire and Smoke Detector
Utilities
- Central Heating and Cooling System
- Heating System Uses Natural Gas
- Vented Exhaust Fan
Listing and Financial Details
- Assessor Parcel Number 290440007
Community Details
Amenities
- Clubhouse
Recreation
- Tennis Courts
- Community Playground
- Fitness Center
- Hiking Trails
- Bike Trail
Ownership History
Purchase Details
Purchase Details
Home Financials for this Owner
Home Financials are based on the most recent Mortgage that was taken out on this home.Purchase Details
Purchase Details
Home Financials for this Owner
Home Financials are based on the most recent Mortgage that was taken out on this home.Purchase Details
Home Financials for this Owner
Home Financials are based on the most recent Mortgage that was taken out on this home.Purchase Details
Purchase Details
Home Financials for this Owner
Home Financials are based on the most recent Mortgage that was taken out on this home.Purchase Details
Home Financials for this Owner
Home Financials are based on the most recent Mortgage that was taken out on this home.Similar Homes in Corona, CA
Home Values in the Area
Average Home Value in this Area
Purchase History
| Date | Type | Sale Price | Title Company |
|---|---|---|---|
| Grant Deed | -- | Stewart Title Guaranty Compa | |
| Grant Deed | $519,000 | Stewart Title Of California | |
| Grant Deed | $309,000 | Fnt Ie | |
| Interfamily Deed Transfer | -- | California Title Company | |
| Grant Deed | $375,000 | California Title Company | |
| Trustee Deed | $446,250 | Accommodation | |
| Grant Deed | $675,000 | Equity Title Company | |
| Grant Deed | $573,500 | First American Title Co |
Mortgage History
| Date | Status | Loan Amount | Loan Type |
|---|---|---|---|
| Open | $229,338,472 | Loan Amount Between One & Nine Billion | |
| Previous Owner | $368,231 | FHA | |
| Previous Owner | $540,000 | Purchase Money Mortgage | |
| Previous Owner | $458,500 | New Conventional | |
| Closed | $57,300 | No Value Available |
Property History
| Date | Event | Price | Change | Sq Ft Price |
|---|---|---|---|---|
| 01/30/2023 01/30/23 | Rented | $3,450 | -6.6% | -- |
| 01/14/2023 01/14/23 | Price Changed | $3,695 | -2.6% | $1 / Sq Ft |
| 11/28/2022 11/28/22 | Price Changed | $3,795 | -7.3% | $1 / Sq Ft |
| 11/12/2022 11/12/22 | Price Changed | $4,095 | -2.4% | $1 / Sq Ft |
| 08/29/2022 08/29/22 | Price Changed | $4,195 | +7.7% | $1 / Sq Ft |
| 08/17/2022 08/17/22 | Price Changed | $3,895 | +10.7% | $1 / Sq Ft |
| 08/08/2022 08/08/22 | For Rent | $3,520 | 0.0% | -- |
| 05/04/2018 05/04/18 | Sold | $519,000 | 0.0% | $149 / Sq Ft |
| 04/12/2018 04/12/18 | Pending | -- | -- | -- |
| 04/05/2018 04/05/18 | For Sale | $519,000 | 0.0% | $149 / Sq Ft |
| 11/10/2016 11/10/16 | Under Contract | -- | -- | -- |
| 10/17/2016 10/17/16 | For Rent | $2,550 | 0.0% | -- |
| 10/17/2016 10/17/16 | Rented | $2,550 | 0.0% | -- |
| 07/30/2012 07/30/12 | Sold | $309,000 | +3.0% | $89 / Sq Ft |
| 09/28/2011 09/28/11 | Pending | -- | -- | -- |
| 05/17/2011 05/17/11 | Price Changed | $300,000 | -9.1% | $86 / Sq Ft |
| 04/11/2011 04/11/11 | For Sale | $330,000 | -- | $95 / Sq Ft |
Tax History Compared to Growth
Tax History
| Year | Tax Paid | Tax Assessment Tax Assessment Total Assessment is a certain percentage of the fair market value that is determined by local assessors to be the total taxable value of land and additions on the property. | Land | Improvement |
|---|---|---|---|---|
| 2025 | $9,590 | $1,273,449 | $159,181 | $1,114,268 |
| 2023 | $9,590 | $568,264 | $107,219 | $461,045 |
| 2022 | $9,441 | $556,470 | $107,219 | $449,251 |
| 2021 | $9,285 | $545,560 | $105,117 | $440,443 |
| 2020 | $9,198 | $539,967 | $104,040 | $435,927 |
| 2019 | $9,175 | $529,380 | $102,000 | $427,380 |
| 2018 | $7,229 | $341,100 | $110,388 | $230,712 |
| 2017 | $7,103 | $334,413 | $108,224 | $226,189 |
| 2016 | $7,168 | $327,856 | $106,102 | $221,754 |
| 2015 | $7,175 | $322,933 | $104,509 | $218,424 |
| 2014 | $7,234 | $316,610 | $102,463 | $214,147 |
Agents Affiliated with this Home
-
Charles Chamorro

Seller's Agent in 2023
Charles Chamorro
eXp Realty of California Inc
(310) 357-3166
81 Total Sales
-
S
Buyer's Agent in 2023
Subscriber Non
Non-Participant Office
-
Anne Chu
A
Seller's Agent in 2018
Anne Chu
Anne Chu, Broker
(626) 475-9358
23 Total Sales
-
Valerie Gillett
V
Seller's Agent in 2012
Valerie Gillett
American Inland Realty
(951) 735-8488
17 Total Sales
-
H
Buyer's Agent in 2012
Helen Hou
Tendwell Realty & Invest.
Map
Source: Pasadena-Foothills Association of REALTORS®
MLS Number: P0-818001530
APN: 290-440-007
- 25183 Forest St
- 11119 Iris Ct
- 25228 Coral Canyon Rd
- 11209 Pinecone St
- 11318 Chinaberry St
- 25380 Coral Canyon Rd
- 25149 Dogwood Ct
- 24932 Greenbrier Ct
- 11126 Whitebark Ln
- 11297 Figtree Terrace Rd
- 2275 Melogold Way
- 2278 Yuzu St
- 4058 Spring Haven Ln
- 11124 Jasmine Way
- 25019 Coral Canyon Rd
- 10850 Cameron Ct
- 25217 Pacific Crest St
- 11480 Magnolia St
- 24939 Coral Canyon Rd
- 24934 Pine Creek Loop
