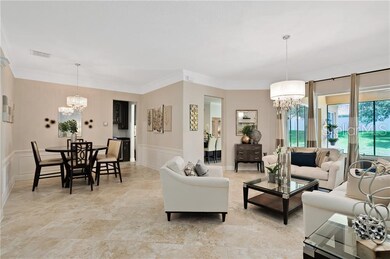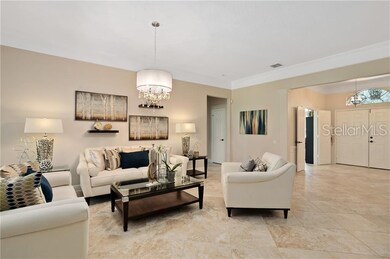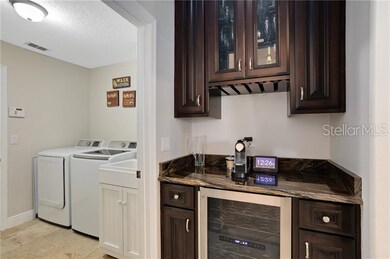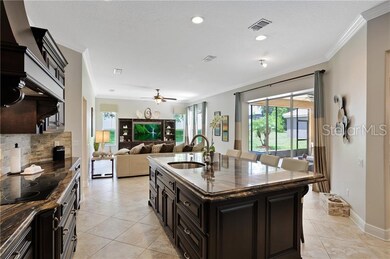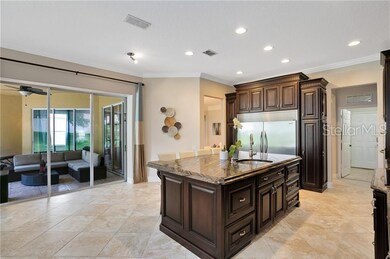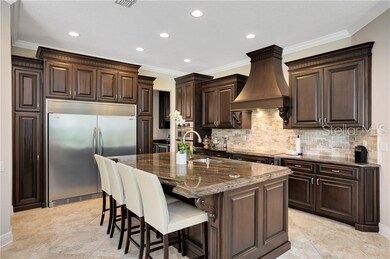
11256 Ledgement Ln Windermere, FL 34786
Estimated Value: $808,000 - $883,000
Highlights
- Gated Community
- Open Floorplan
- Main Floor Primary Bedroom
- Windermere Elementary School Rated A
- Engineered Wood Flooring
- High Ceiling
About This Home
As of July 2019Your new home is an ABSOLUTE SHOW STOPPER filled with LUXURY UPGRADES! The grand double door entry welcomes you into the meticulously maintained home. Stunning 18 inch tiles line the main living areas which are highlighted with crown molding and 4inch baseboards. The formal living room and dining room are filled with natural light from the 3 paneled disappearing sliding glass doors. The rooms effortlessly transition to into a truly one of a kind kitchen and family room! This large kitchen is a dream from home chefs and novices alike with STAINLESS STEEL APPLIANCES including a double door RESTAURANT GRADE FRIDGE, built in oven, and cook top complete with range. The 42-inch wood cabinets expertly pair with exotic granite counters and tile backsplash! Don’t over look the amazing coffee/ wine area featuring a wine fridge and cabinetry. The kitchen feeds into a stunning family room, this open concept makes entertaining a breeze! ! Your master bedroom will be your new personal OASIS, boasting bamboo floors a modern color scheme and direct access to the lanai! The true star of the room is the COMPLETELY CUSTOM MASTER BATH AND WALK IN CLOSET! You’ll have no trouble unwinding in the large soaking top! The oversized shower has a stunning tile mosaic, bench style seating and 7 shower heads! On the other side of the home you will find 3 additional bedrooms one with ensuite that could serve as a second master. The home also has an office at the front of the home that could serve as a fifth bedroom!
Last Agent to Sell the Property
RE/MAX 200 REALTY License #3092147 Listed on: 06/12/2019

Home Details
Home Type
- Single Family
Est. Annual Taxes
- $4,379
Year Built
- Built in 2002
Lot Details
- 0.33 Acre Lot
- Northwest Facing Home
- Property is zoned P-D
HOA Fees
- $140 Monthly HOA Fees
Parking
- 3 Car Attached Garage
Home Design
- Slab Foundation
- Tile Roof
- Block Exterior
Interior Spaces
- 2,788 Sq Ft Home
- Open Floorplan
- Dry Bar
- Crown Molding
- Coffered Ceiling
- High Ceiling
- Ceiling Fan
- Sliding Doors
- Family Room Off Kitchen
- Formal Dining Room
- Laundry in unit
Kitchen
- Eat-In Kitchen
- Built-In Oven
- Cooktop
- Microwave
- Dishwasher
- Wine Refrigerator
- Stone Countertops
- Solid Wood Cabinet
Flooring
- Engineered Wood
- Bamboo
- Ceramic Tile
Bedrooms and Bathrooms
- 5 Bedrooms
- Primary Bedroom on Main
- Split Bedroom Floorplan
- Walk-In Closet
Outdoor Features
- Covered patio or porch
Schools
- Windermere Elementary School
- Bridgewater Middle School
- Windermere High School
Utilities
- Central Heating and Cooling System
- Underground Utilities
- Septic Tank
- Phone Available
- Cable TV Available
Listing and Financial Details
- Homestead Exemption
- Visit Down Payment Resource Website
- Tax Lot 64
- Assessor Parcel Number 24-23-27-2694-00-640
Community Details
Overview
- Kim Busgerg Association, Phone Number (407) 705-2190
- Visit Association Website
- Glenmuir 48 39 Subdivision
Security
- Gated Community
Ownership History
Purchase Details
Home Financials for this Owner
Home Financials are based on the most recent Mortgage that was taken out on this home.Purchase Details
Home Financials for this Owner
Home Financials are based on the most recent Mortgage that was taken out on this home.Purchase Details
Home Financials for this Owner
Home Financials are based on the most recent Mortgage that was taken out on this home.Purchase Details
Home Financials for this Owner
Home Financials are based on the most recent Mortgage that was taken out on this home.Similar Homes in Windermere, FL
Home Values in the Area
Average Home Value in this Area
Purchase History
| Date | Buyer | Sale Price | Title Company |
|---|---|---|---|
| Rodriguez Mauricio | $483,500 | Leading Edge Ttl Of Ctrl Fl | |
| Goodwin Harold E | $250,000 | Attorney | |
| Deutsche Bank National Trust Company | -- | Attorney | |
| Deutsche Bank Trust Company Americas | -- | None Available | |
| Usha Jonathan | $239,900 | -- |
Mortgage History
| Date | Status | Borrower | Loan Amount |
|---|---|---|---|
| Open | Rodriguez Mauricio | $452,700 | |
| Closed | Rodriguez Mauricio | $459,325 | |
| Previous Owner | Goodwin Harold E | $225,000 | |
| Previous Owner | Goodwin Harold E | $153,150 | |
| Previous Owner | Goodwin Harold E | $170,000 | |
| Previous Owner | Usha Jonathan | $20,726 | |
| Previous Owner | Usha Jonathan | $441,000 | |
| Previous Owner | Usha Jonathan | $125,000 | |
| Previous Owner | Usha Jonathan | $65,000 | |
| Previous Owner | Usha Jonathan | $239,875 |
Property History
| Date | Event | Price | Change | Sq Ft Price |
|---|---|---|---|---|
| 07/12/2019 07/12/19 | Sold | $483,500 | -3.3% | $173 / Sq Ft |
| 06/22/2019 06/22/19 | Pending | -- | -- | -- |
| 06/12/2019 06/12/19 | For Sale | $499,900 | -- | $179 / Sq Ft |
Tax History Compared to Growth
Tax History
| Year | Tax Paid | Tax Assessment Tax Assessment Total Assessment is a certain percentage of the fair market value that is determined by local assessors to be the total taxable value of land and additions on the property. | Land | Improvement |
|---|---|---|---|---|
| 2025 | $9,915 | $644,416 | -- | -- |
| 2024 | $9,246 | $644,416 | -- | -- |
| 2023 | $9,246 | $608,015 | $95,000 | $513,015 |
| 2022 | $8,298 | $531,439 | $95,000 | $436,439 |
| 2021 | $7,020 | $420,386 | $95,000 | $325,386 |
| 2020 | $6,672 | $412,984 | $85,000 | $327,984 |
| 2019 | $4,416 | $292,965 | $0 | $0 |
| 2018 | $4,379 | $287,502 | $0 | $0 |
| 2017 | $4,318 | $363,411 | $70,000 | $293,411 |
| 2016 | $4,291 | $354,565 | $70,000 | $284,565 |
| 2015 | $4,364 | $333,405 | $70,000 | $263,405 |
| 2014 | $4,431 | $317,413 | $70,000 | $247,413 |
Agents Affiliated with this Home
-
Abby Nelson

Seller's Agent in 2019
Abby Nelson
RE/MAX
(407) 571-1413
506 Total Sales
-
Immu Korvenmaa
I
Buyer's Agent in 2019
Immu Korvenmaa
ALIGN REAL ESTATE LLC
(407) 876-3688
26 Total Sales
-
Brynn Munro

Buyer Co-Listing Agent in 2019
Brynn Munro
CORCORAN PREMIER REALTY
(407) 617-8963
58 Total Sales
Map
Source: Stellar MLS
MLS Number: O5791321
APN: 24-2327-2694-00-640
- 6607 Crestmont Glen Ln
- 11314 Ledgement Ln Unit 1
- 11321 Ledgement Ln
- 6550 Crestmont Glen Ln Unit 1
- 6301 Swanson St
- 6126 Kirkstone Ln
- 11707 Hampstead St
- 6008 Golden Dewdrop Trail
- 6806 Trellis Vine Loop
- 11025 Ledgement Ln
- 11415 N Camden Commons Dr
- 6564 Lagoon St
- 11721 Camden Park Dr
- 12530 Climbing Vine Ct
- 11856 Vinci Dr
- 11103 Bridge House Rd
- 11402 Camden Loop Way
- 11521 Camden Park Dr
- 6957 Northwich Dr
- 7225 Sangalla Dr
- 11256 Ledgement Ln
- 11262 Ledgement Ln
- 11244 Ledgement Ln Unit 1
- 6575 Crestmont Glen Ln Unit 1
- 6575 Crestmont Glen Ln
- 11238 Ledgement Ln Unit 1
- 11308 Ledgement Ln
- 6569 Crestmont Glen Ln
- 11257 Ledgement Ln
- 11251 Ledgement Ln
- 11263 Ledgement Ln
- 11263 Ledgement Ln Unit 1
- 11245 Ledgement Ln
- 11232 Ledgement Ln
- 11232 Ledgement Ln Unit 1
- 6613 Crestmont Glen Ln
- 11303 Ledgement Ln
- 6563 Crestmont Glen Ln
- 11309 Ledgement Ln

