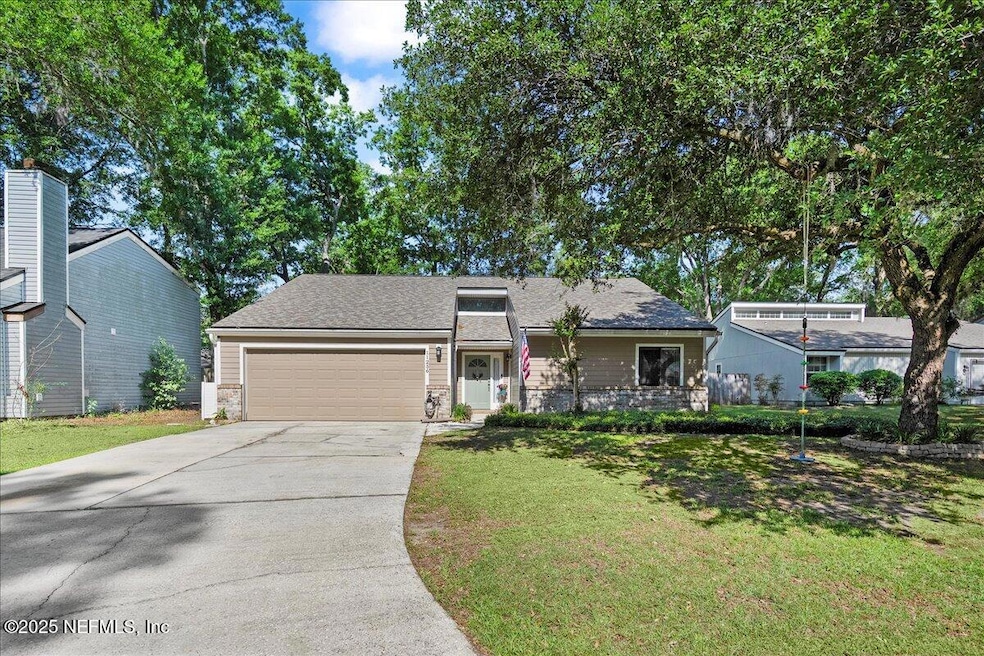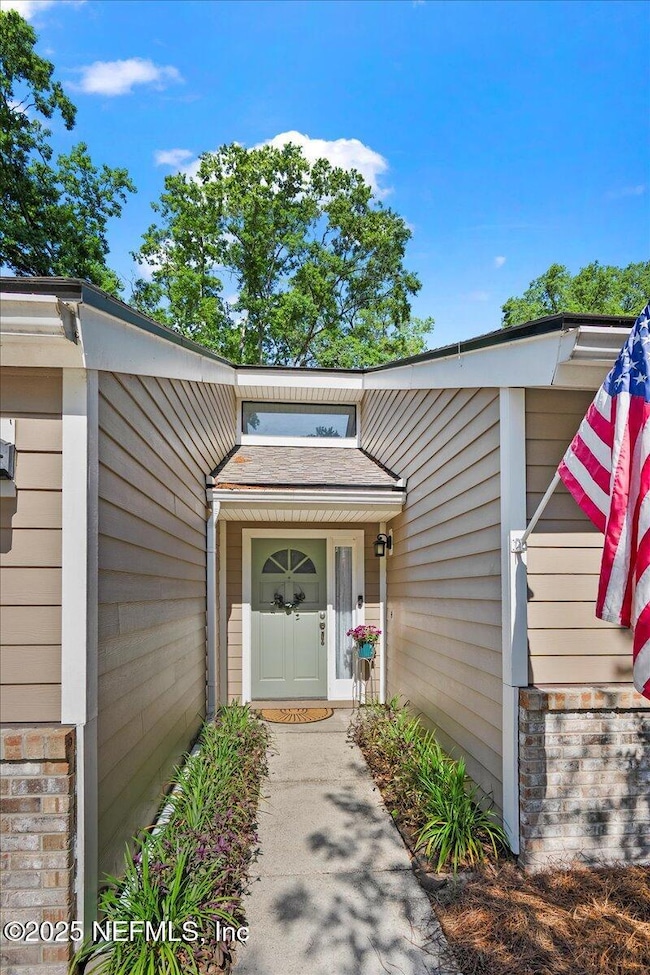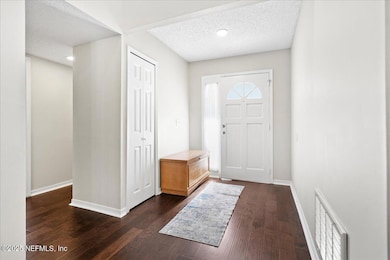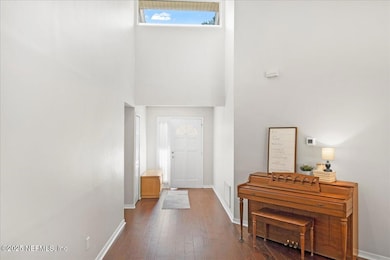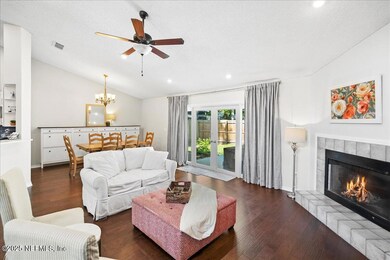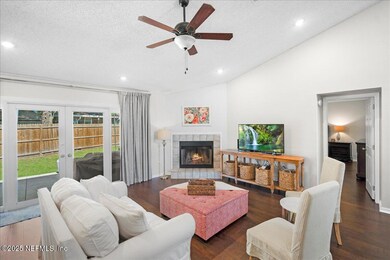
11256 Thomaston Place Jacksonville, FL 32257
Mandarin North NeighborhoodHighlights
- Traditional Architecture
- Wood Flooring
- 2 Car Attached Garage
- Mandarin High School Rated A-
- Tennis Courts
- Walk-In Closet
About This Home
As of May 2025Welcome to this lovely, well-maintained home featuring a spacious and completely remodeled kitchen with stunning quartz countertops, a breakfast bar, and a pantry—perfect for both cooking and entertaining. The open layout allows the kitchen to flow seamlessly into the living and dining rooms, creating an inviting great room with a cozy fireplace. Enjoy the durability and warmth of wood flooring throughout most of the home. The large primary suite offers a private retreat, while two additional bedrooms provide ample space for family, guests, or a home office. Additional highlights include a newer roof, cementitious siding for low maintenance, and a fenced backyard ideal for relaxing or entertaining. Home is just a short walk from the community pool, tennis court and playground. Don't miss your chance to own this beautiful home in a prime Mandarin location!
Last Agent to Sell the Property
WATSON REALTY CORP License #3251468 Listed on: 04/16/2025

Home Details
Home Type
- Single Family
Est. Annual Taxes
- $2,829
Year Built
- Built in 1989 | Remodeled
Lot Details
- 6,534 Sq Ft Lot
- Back Yard Fenced
HOA Fees
- $46 Monthly HOA Fees
Parking
- 2 Car Attached Garage
Home Design
- Traditional Architecture
- Shingle Roof
- Siding
Interior Spaces
- 1,675 Sq Ft Home
- 1-Story Property
- Ceiling Fan
- Wood Burning Fireplace
- Fire and Smoke Detector
Kitchen
- Breakfast Bar
- Electric Oven
- Electric Range
- Microwave
- Dishwasher
Flooring
- Wood
- Tile
Bedrooms and Bathrooms
- 3 Bedrooms
- Walk-In Closet
- 2 Full Bathrooms
- Bathtub and Shower Combination in Primary Bathroom
Laundry
- Dryer
- Washer
Utilities
- Central Heating and Cooling System
Listing and Financial Details
- Assessor Parcel Number 1564407225
Community Details
Overview
- Walden Wood Subdivision
Recreation
- Tennis Courts
- Community Playground
Ownership History
Purchase Details
Home Financials for this Owner
Home Financials are based on the most recent Mortgage that was taken out on this home.Purchase Details
Home Financials for this Owner
Home Financials are based on the most recent Mortgage that was taken out on this home.Purchase Details
Home Financials for this Owner
Home Financials are based on the most recent Mortgage that was taken out on this home.Similar Homes in Jacksonville, FL
Home Values in the Area
Average Home Value in this Area
Purchase History
| Date | Type | Sale Price | Title Company |
|---|---|---|---|
| Warranty Deed | $345,000 | Watson Title | |
| Warranty Deed | $345,000 | Watson Title | |
| Warranty Deed | $229,500 | Compass Closings & Ttl Svcs | |
| Warranty Deed | $94,000 | -- |
Mortgage History
| Date | Status | Loan Amount | Loan Type |
|---|---|---|---|
| Open | $338,751 | FHA | |
| Closed | $338,751 | FHA | |
| Previous Owner | $172,125 | New Conventional | |
| Previous Owner | $120,000 | Credit Line Revolving | |
| Previous Owner | $65,000 | No Value Available |
Property History
| Date | Event | Price | Change | Sq Ft Price |
|---|---|---|---|---|
| 05/20/2025 05/20/25 | Sold | $345,000 | 0.0% | $206 / Sq Ft |
| 04/16/2025 04/16/25 | For Sale | $345,000 | +50.3% | $206 / Sq Ft |
| 12/17/2023 12/17/23 | Off Market | $229,500 | -- | -- |
| 12/17/2023 12/17/23 | Off Market | $1,200 | -- | -- |
| 08/23/2019 08/23/19 | Sold | $229,500 | 0.0% | $137 / Sq Ft |
| 07/20/2019 07/20/19 | Pending | -- | -- | -- |
| 07/19/2019 07/19/19 | For Sale | $229,500 | 0.0% | $137 / Sq Ft |
| 10/23/2012 10/23/12 | Rented | $1,200 | 0.0% | -- |
| 10/20/2012 10/20/12 | Under Contract | -- | -- | -- |
| 09/21/2012 09/21/12 | For Rent | $1,200 | -- | -- |
Tax History Compared to Growth
Tax History
| Year | Tax Paid | Tax Assessment Tax Assessment Total Assessment is a certain percentage of the fair market value that is determined by local assessors to be the total taxable value of land and additions on the property. | Land | Improvement |
|---|---|---|---|---|
| 2025 | $2,829 | $199,257 | -- | -- |
| 2024 | $2,829 | $193,642 | -- | -- |
| 2023 | $2,743 | $188,002 | $0 | $0 |
| 2022 | $2,579 | $182,527 | $0 | $0 |
| 2021 | $2,557 | $177,211 | $0 | $0 |
| 2020 | $2,529 | $174,765 | $0 | $0 |
| 2019 | $3,232 | $170,046 | $47,000 | $123,046 |
| 2018 | $3,119 | $162,302 | $47,000 | $115,302 |
| 2017 | $3,028 | $155,450 | $42,000 | $113,450 |
| 2016 | $2,870 | $144,282 | $0 | $0 |
| 2015 | $2,708 | $136,598 | $0 | $0 |
| 2014 | $2,523 | $126,650 | $0 | $0 |
Agents Affiliated with this Home
-
David Podvia

Seller's Agent in 2025
David Podvia
WATSON REALTY CORP
(904) 333-2016
1 in this area
59 Total Sales
-
KRISTINA HINSON

Buyer's Agent in 2025
KRISTINA HINSON
COLDWELL BANKER VANGUARD REALTY
(904) 583-5188
2 in this area
74 Total Sales
-
M
Seller's Agent in 2019
MARY WALTRIP
UNITED REAL ESTATE GALLERY
-
P
Seller's Agent in 2012
PAMELA ATKINS
CENTURY 21 Atkins Realty, Inc.
-
Pam Atkins

Buyer's Agent in 2012
Pam Atkins
CENTURY 21 INTEGRA
(904) 608-9427
1 Total Sale
Map
Source: realMLS (Northeast Florida Multiple Listing Service)
MLS Number: 2082153
APN: 156440-7225
- 4837 Wethersfield Place W
- 4933 Irish Moss Dr S
- 11428 Rustic Pines Cir E
- 11213 Cloverhill Cir W
- 11061 Frisco Ln
- 11236 Losco Junction Dr S
- 11236 Stoney Point Ln W
- 11529 Summer Brook Ct
- 11470 Glenlaurel Oaks Cir
- 5345 Buggy Whip Dr N
- 11239 Bentley Trace Ln E
- 10832 Percheron Dr
- 11577 Summer Brook Ct
- 11214 Bentley Trace Ln E
- 11494 Glenlaurel Oaks Cir
- 4645 Ridge Walk Ln
- 4533 Wandering Oaks Dr S
- 4852 Bolles Lake Dr
- 10879 Cabbage Pond Ct
- 5194 Thoroughbred Blvd
