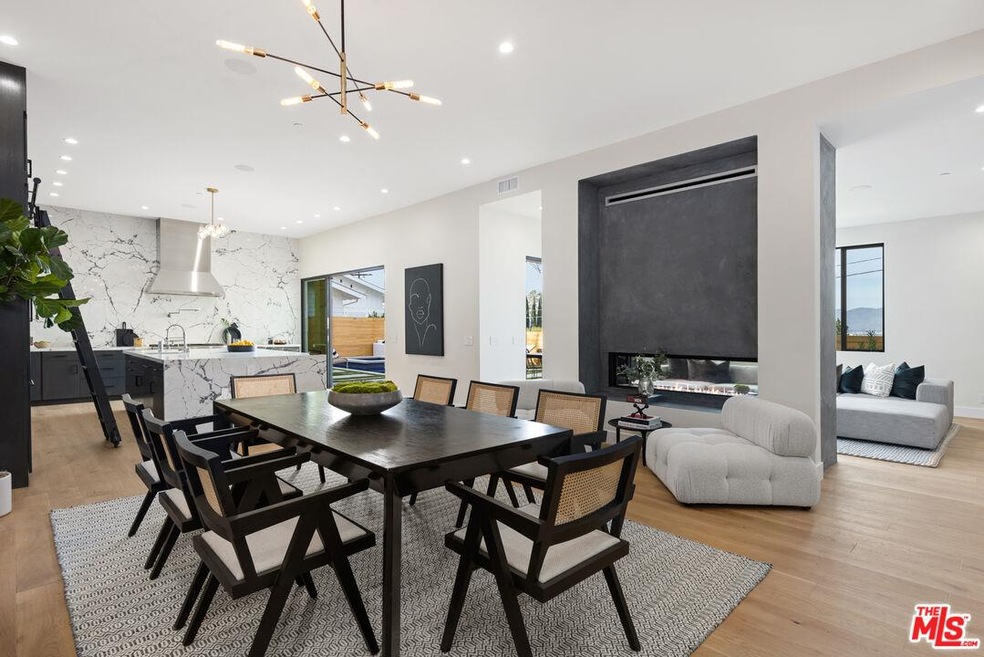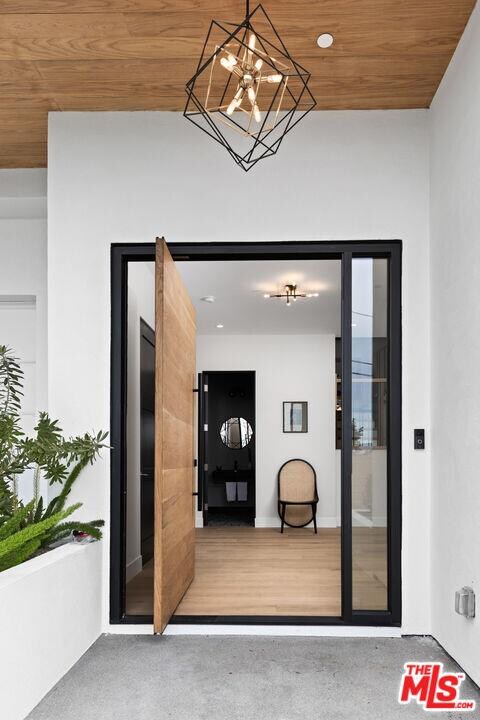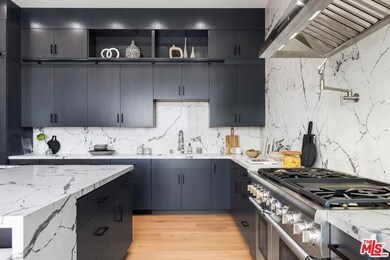
11258 Laurie Dr Studio City, CA 91604
Highlights
- New Construction
- In Ground Pool
- 0.51 Acre Lot
- Rio Vista Elementary Rated A-
- Skyline View
- Fireplace in Primary Bedroom
About This Home
As of May 2022A spacious, gated contemporary masterpiece in Studio City, 11258 Laurie Drive offers sophisticated design and magnificent valley views that cannot be obstructed by new construction due to a prime location. With luxe outdoor amenities, four bedrooms, five bathrooms, and 4,661 square feet of polished living space across two levels, the possibilities are endless. Guests are immediately greeted by an impressive facade, featuring wood accents, outdoor recessed lighting, expansive windows, and a private yard. Inside, the space is bright and inviting. A chic, double-sided gas fireplace divides a formal dining area and a comfortable living area. The chef's kitchen includes stainless steel appliances, a large island, and imported Italian quartz countertops. An elegant bar area beckons evenings of entertaining. Upstairs, the primary suite offers large sliding glass doors that open to incredible views, a fireplace, dual walk-in closets, and an expansive, spa-like bathroom with dual vanities, a soaking tub, and a glass-enclosed shower. Each additional bedroom provides its own views, lovely design details and beautiful light fixtures. A second-story balcony puts views in the spotlight. Outside, enjoy a resort-style pool and spa, surrounded by pavers, a lush, flat lawn and an outdoor kitchen - an entertainer's dream. Lutron lighting, Tri-Band Orbi Pro wi-fi, a two-car garage, and proximity to dining, shopping, hiking, and the L.A. river add ease. The epitome of modern luxury, this home will inspire all who set foot within it and curate an unmatched lifestyle of leisure and tranquility.
Last Agent to Sell the Property
The Agency License #01933070 Listed on: 01/19/2022

Home Details
Home Type
- Single Family
Est. Annual Taxes
- $58,009
Year Built
- Built in 2021 | New Construction
Lot Details
- 0.51 Acre Lot
- Gated Home
- Property is zoned LARE11
Parking
- 2 Car Garage
- Driveway
- Automatic Gate
Property Views
- Skyline
- Mountain
- Valley
Home Design
- Modern Architecture
Interior Spaces
- 4,661 Sq Ft Home
- 2-Story Property
- High Ceiling
- Sliding Doors
- Family Room
- Living Room with Fireplace
- Dining Room with Fireplace
- 2 Fireplaces
- Wood Flooring
Kitchen
- Microwave
- Dishwasher
Bedrooms and Bathrooms
- 4 Bedrooms
- Fireplace in Primary Bedroom
- All Upper Level Bedrooms
- 5 Full Bathrooms
Laundry
- Laundry on upper level
- Electric Dryer Hookup
Pool
- In Ground Pool
- In Ground Spa
Outdoor Features
- Balcony
- Outdoor Grill
Utilities
- Central Heating and Cooling System
- Vented Exhaust Fan
Community Details
- No Home Owners Association
- Card or Code Access
Listing and Financial Details
- Assessor Parcel Number 2378-026-016
Ownership History
Purchase Details
Home Financials for this Owner
Home Financials are based on the most recent Mortgage that was taken out on this home.Purchase Details
Purchase Details
Home Financials for this Owner
Home Financials are based on the most recent Mortgage that was taken out on this home.Purchase Details
Purchase Details
Purchase Details
Purchase Details
Purchase Details
Purchase Details
Purchase Details
Purchase Details
Purchase Details
Similar Homes in the area
Home Values in the Area
Average Home Value in this Area
Purchase History
| Date | Type | Sale Price | Title Company |
|---|---|---|---|
| Grant Deed | $4,600,000 | Fidelity National Title | |
| Grant Deed | -- | None Available | |
| Grant Deed | -- | None Available | |
| Quit Claim Deed | -- | Advantage Title 365 | |
| Interfamily Deed Transfer | -- | Advantage Title 365 | |
| Grant Deed | $217,500 | Advantage Title 365 | |
| Grant Deed | -- | None Available | |
| Interfamily Deed Transfer | -- | None Available | |
| Grant Deed | $300,000 | None Available | |
| Grant Deed | $450,000 | Equity Title Company | |
| Interfamily Deed Transfer | -- | -- | |
| Interfamily Deed Transfer | -- | -- | |
| Grant Deed | $1,090 | Fidelity National Title |
Mortgage History
| Date | Status | Loan Amount | Loan Type |
|---|---|---|---|
| Open | $3,450,000 | No Value Available | |
| Previous Owner | $700,000 | New Conventional | |
| Previous Owner | $2,000,000 | Construction | |
| Previous Owner | $450,000 | Construction | |
| Previous Owner | $200,000 | Stand Alone Second | |
| Previous Owner | $250,000 | Unknown |
Property History
| Date | Event | Price | Change | Sq Ft Price |
|---|---|---|---|---|
| 06/19/2025 06/19/25 | For Sale | $4,795,000 | +4.2% | $1,029 / Sq Ft |
| 05/06/2022 05/06/22 | Sold | $4,600,000 | -7.9% | $987 / Sq Ft |
| 03/19/2022 03/19/22 | Pending | -- | -- | -- |
| 01/19/2022 01/19/22 | For Sale | $4,995,000 | +2196.6% | $1,072 / Sq Ft |
| 01/25/2013 01/25/13 | Sold | $217,500 | -- | -- |
| 11/15/2012 11/15/12 | Pending | -- | -- | -- |
Tax History Compared to Growth
Tax History
| Year | Tax Paid | Tax Assessment Tax Assessment Total Assessment is a certain percentage of the fair market value that is determined by local assessors to be the total taxable value of land and additions on the property. | Land | Improvement |
|---|---|---|---|---|
| 2024 | $58,009 | $4,785,840 | $2,080,800 | $2,705,040 |
| 2023 | $56,870 | $4,692,000 | $2,040,000 | $2,652,000 |
| 2022 | $11,093 | $909,911 | $400,812 | $509,099 |
| 2021 | $13,447 | $892,070 | $392,953 | $499,117 |
| 2019 | $4,538 | $381,299 | $381,299 | $0 |
| 2018 | $3,664 | $301,078 | $301,078 | $0 |
| 2016 | $2,742 | $225,730 | $225,730 | $0 |
| 2015 | $2,702 | $222,340 | $222,340 | $0 |
| 2014 | $2,694 | $217,985 | $217,985 | $0 |
Agents Affiliated with this Home
-
Jade Mills

Seller's Agent in 2025
Jade Mills
Coldwell Banker Realty
(949) 723-4633
3 in this area
155 Total Sales
-
Jim Crane

Seller Co-Listing Agent in 2025
Jim Crane
Equity Union
(310) 855-4595
1 in this area
53 Total Sales
-
Farrah Brittany Aldjufrie

Seller's Agent in 2022
Farrah Brittany Aldjufrie
The Agency
(310) 467-9542
5 in this area
71 Total Sales
-
Mauricio Umansky

Seller Co-Listing Agent in 2022
Mauricio Umansky
The Agency
(424) 230-3701
2 in this area
70 Total Sales
-
I
Seller's Agent in 2013
Ian Sebastian
No Firm Affiliation
-
O
Buyer's Agent in 2013
Out Of Area Southland
SOUTHLAND
Map
Source: The MLS
MLS Number: 22-119965
APN: 2378-026-016
- 3712 Berry Dr
- 11372 Brill Dr
- 11316 Sunshine Terrace
- 3620 Wrightwood Dr
- 3936 Farley Ct
- 3609 Berry Dr
- 11411 Decente Ct
- 3540 Willowcrest Ave
- 11211 Sunshine Terrace
- 11268 Dona Lola Dr
- 3873 Berry Dr
- 11023 Fruitland Dr Unit 104
- 11023 Fruitland Dr Unit 304
- 10940 Terryview Dr
- 11428 Dona Lola Dr
- 10868 Willowcrest Place
- 11472 Laurelcrest Dr
- 4211 Arch Dr Unit 201
- 3200 Wrightwood Dr
- 4206 Arch Dr






