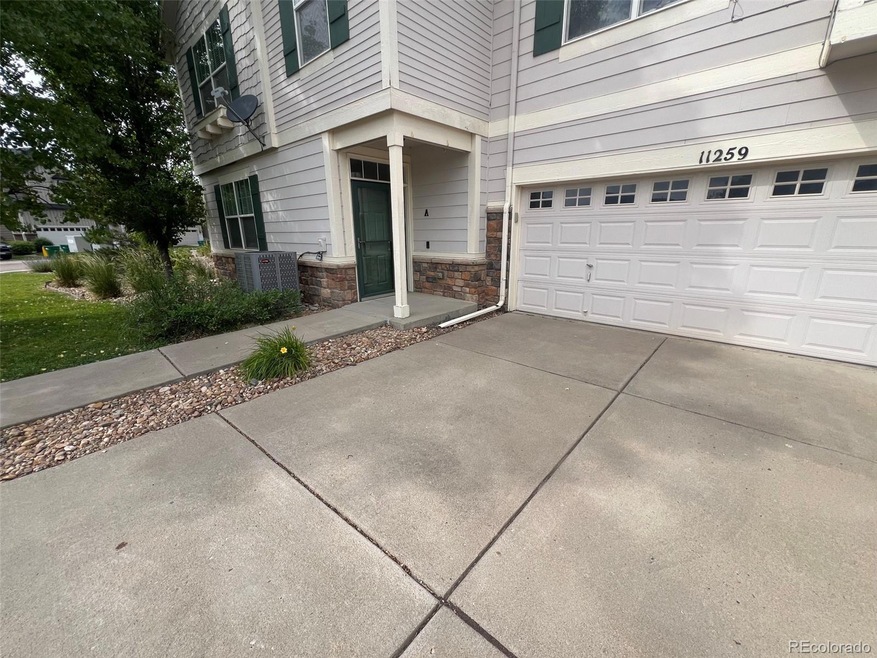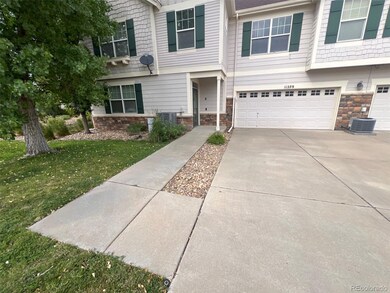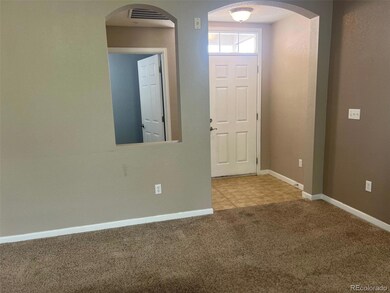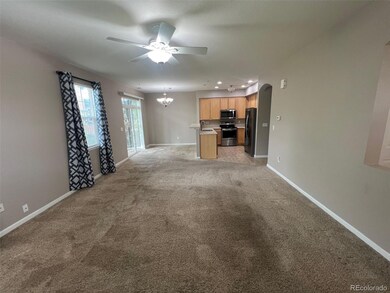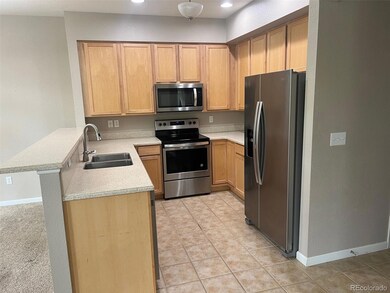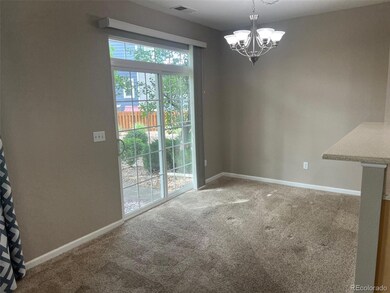11259 S Cedar Gulch Ln Unit A Parker, CO 80134
Olde Town NeighborhoodHighlights
- Clubhouse
- 1 Fireplace
- Community Pool
- Cherokee Trail Elementary School Rated A-
- End Unit
- 2 Car Attached Garage
About This Home
Welcome to this beautifully maintained 3-bedroom, 3-bathroom home, ideally located just minutes from downtown Parker’s shopping, dining, and vibrant community amenities! Step inside to discover an inviting open floor plan featuring a spacious kitchen with newer appliances that flows effortlessly into the living and dining areas—perfect for entertaining or relaxing evenings at home. Enjoy peace of mind with a brand-new A/C system already in place. Upstairs, you’ll find three generously sized bedrooms, including a luxurious primary suite complete with a private bath and ample closet space. Two additional bathrooms provide comfort and convenience for family and guests alike. A roomy two-car garage offers plenty of space for vehicles and storage, while the home’s prime location provides easy access to nearby parks, trails, and everything Parker has to offer. Dogs and cats allowed (2 total) medium sized dogs.
Listing Agent
One Avenue Realty Brokerage Email: mayl4sale@gmail.com,303-591-0811 License #100065598 Listed on: 06/16/2025
Townhouse Details
Home Type
- Townhome
Est. Annual Taxes
- $3,422
Year Built
- Built in 2007
Parking
- 2 Car Attached Garage
- Parking Storage or Cabinetry
Interior Spaces
- 1,470 Sq Ft Home
- 2-Story Property
- 1 Fireplace
- Family Room
- Dining Room
- Crawl Space
Kitchen
- Oven
- Cooktop with Range Hood
- Microwave
- Dishwasher
- Disposal
Flooring
- Carpet
- Laminate
- Tile
Bedrooms and Bathrooms
- 3 Bedrooms
Laundry
- Laundry Room
- Dryer
- Washer
Schools
- Cherokee Trail Elementary School
- Sierra Middle School
- Chaparral High School
Additional Features
- End Unit
- Forced Air Heating and Cooling System
Listing and Financial Details
- Property Available on 6/17/25
- 12 Month Lease Term
Community Details
Recreation
- Community Pool
- Park
- Trails
Pet Policy
- Dogs and Cats Allowed
Additional Features
- Neu Towne At Parker Subdivision
- Clubhouse
Map
Source: REcolorado®
MLS Number: 6685766
APN: 2233-213-03-004
- 17186 E Cedar Gulch Dr
- 11235 S Neu Towne Cir
- 17216 E Trailmaster Dr
- 11223 Jansen St
- 17409 Springfield Dr
- 16667 Tin Cup Ct
- 11330 Pacific Peak Ct
- 17382 Bluetrail Ave
- 16685 Trail Sky Cir
- 11150 Night Heron Dr
- 16367 E Auburn Hills Dr
- 11367 S Blackthorn Ct
- 16873 Boreas Ct
- 11300 Night Heron Dr
- 11310 Night Heron Dr
- 11442 Booth Falls Ct
- 17014 E Carr Ave
- 17018 E Carr Ave
- 11681 Night Heron Dr
- 11096 Endeavor Dr
