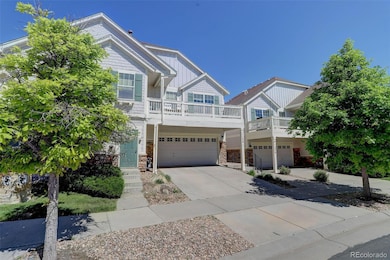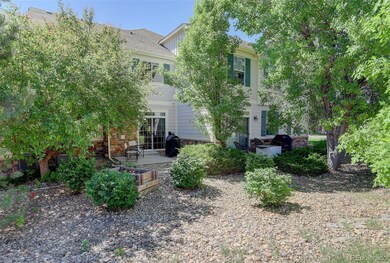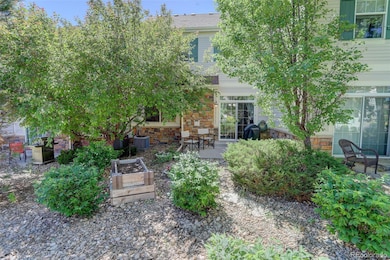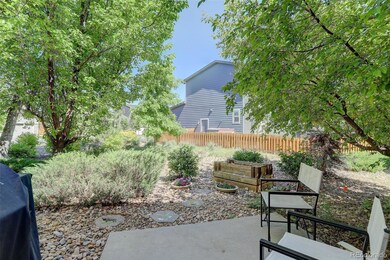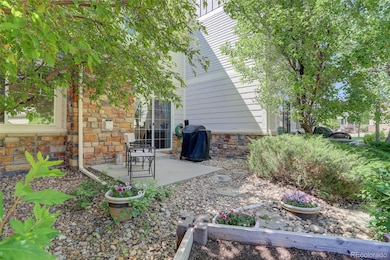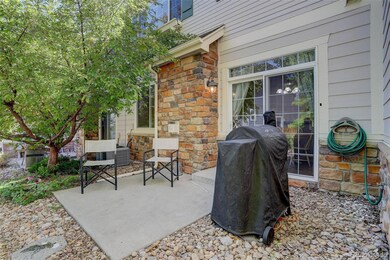
11259 S Cedar Gulch Ln Unit C Parker, CO 80134
Olde Town NeighborhoodHighlights
- No Units Above
- Open Floorplan
- Contemporary Architecture
- Cherokee Trail Elementary School Rated A-
- Clubhouse
- Community Pool
About This Home
As of October 2024Step into this lovely spacious 2-bedroom, 3-bathroom home that exudes townhome living vibes. Upon entry, you're welcomed by an airy open floor plan adorned with brand-new luxury plank flooring throughout. Large windows and a sliding glass door flood the space with natural light, while a cozy gas fireplace adds to the home's inviting ambiance.
You'll love the convenience of the attached oversized 2-car garage, offering ample storage and a private entrance, with an additional entrance for guests. The well-designed kitchen seamlessly connects to a separate dining area and a delightful patio, professionally landscaped for entertaining with friends and family.
Upstairs, the primary bedroom boasts a coffered ceiling, abundant natural light, a spacious walk-in closet, and an En Suite with double sinks. A second bedroom with its own walk-in closet, another full bath and the laundry room completing the upper level.
Enjoy the low-maintenance lifestyle of this friendly community, with access to amenities such as a park, pool, sand volleyball court, and clubhouse. Situated near Cherry Creek Trail, downtown Parker, shopping centers, restaurants, and top-notch schools, this home offers both comfort and convenience in a sought-after location.
Last Agent to Sell the Property
Coldwell Banker Global Luxury Denver Brokerage Email: lisa.keener@cbrealty.com,720-272-8593 License #100065492 Listed on: 06/07/2024

Townhouse Details
Home Type
- Townhome
Est. Annual Taxes
- $3,222
Year Built
- Built in 2007 | Remodeled
Lot Details
- No Units Above
- No Units Located Below
- Two or More Common Walls
- Landscaped
- Garden
HOA Fees
Parking
- 2 Car Attached Garage
- Parking Storage or Cabinetry
- Dry Walled Garage
Home Design
- Contemporary Architecture
- Frame Construction
- Composition Roof
- Cement Siding
- Stone Siding
Interior Spaces
- 1,247 Sq Ft Home
- 2-Story Property
- Open Floorplan
- Wired For Data
- Ceiling Fan
- Double Pane Windows
- Window Treatments
- Smart Doorbell
- Living Room with Fireplace
- Dining Room
- Utility Room
- Smart Thermostat
Kitchen
- Self-Cleaning Oven
- Range
- Microwave
- Dishwasher
- Disposal
Flooring
- Tile
- Vinyl
Bedrooms and Bathrooms
- 2 Bedrooms
- Walk-In Closet
Laundry
- Laundry Room
- Dryer
- Washer
Outdoor Features
- Patio
- Outdoor Gas Grill
- Rain Gutters
Schools
- Cherokee Trail Elementary School
- Sierra Middle School
- Chaparral High School
Utilities
- Forced Air Heating and Cooling System
- Natural Gas Connected
- Gas Water Heater
- High Speed Internet
Additional Features
- Smoke Free Home
- Ground Level
Listing and Financial Details
- Exclusions: Refrigerator, deep freezer and ski rack in garage. Curtains located at patio sliding glass door, three stepping stones out near patio, TV in living room and TV mount.
- Assessor Parcel Number R0472479
Community Details
Overview
- Association fees include reserves, insurance, ground maintenance, maintenance structure, recycling, sewer, snow removal, trash, water
- Newtowne Condo Assoc Association, Phone Number (303) 717-1492
- Neutowne Masters Association, Phone Number (720) 961-5150
- Neutowne At Parker Condos Subdivision
Amenities
- Clubhouse
Recreation
- Community Playground
- Community Pool
- Park
Pet Policy
- Dogs and Cats Allowed
Security
- Carbon Monoxide Detectors
- Fire and Smoke Detector
Ownership History
Purchase Details
Home Financials for this Owner
Home Financials are based on the most recent Mortgage that was taken out on this home.Purchase Details
Purchase Details
Home Financials for this Owner
Home Financials are based on the most recent Mortgage that was taken out on this home.Purchase Details
Home Financials for this Owner
Home Financials are based on the most recent Mortgage that was taken out on this home.Similar Homes in Parker, CO
Home Values in the Area
Average Home Value in this Area
Purchase History
| Date | Type | Sale Price | Title Company |
|---|---|---|---|
| Special Warranty Deed | $435,000 | Land Title | |
| Special Warranty Deed | $350,000 | Fidelity National Title Co | |
| Warranty Deed | $298,721 | First American Title | |
| Warranty Deed | $169,000 | Land Title Guarantee Company |
Mortgage History
| Date | Status | Loan Amount | Loan Type |
|---|---|---|---|
| Open | $347,000 | New Conventional | |
| Previous Owner | $259,500 | New Conventional | |
| Previous Owner | $128,147 | New Conventional | |
| Previous Owner | $33,800 | Purchase Money Mortgage |
Property History
| Date | Event | Price | Change | Sq Ft Price |
|---|---|---|---|---|
| 10/25/2024 10/25/24 | Sold | $425,000 | -2.3% | $341 / Sq Ft |
| 09/18/2024 09/18/24 | For Sale | $435,000 | +2.4% | $349 / Sq Ft |
| 08/27/2024 08/27/24 | Off Market | $425,000 | -- | -- |
| 08/14/2024 08/14/24 | Price Changed | $435,000 | -3.3% | $349 / Sq Ft |
| 07/07/2024 07/07/24 | Price Changed | $450,000 | -2.2% | $361 / Sq Ft |
| 06/27/2024 06/27/24 | Price Changed | $460,000 | -3.2% | $369 / Sq Ft |
| 06/07/2024 06/07/24 | For Sale | $475,000 | -- | $381 / Sq Ft |
Tax History Compared to Growth
Tax History
| Year | Tax Paid | Tax Assessment Tax Assessment Total Assessment is a certain percentage of the fair market value that is determined by local assessors to be the total taxable value of land and additions on the property. | Land | Improvement |
|---|---|---|---|---|
| 2024 | $2,980 | $27,540 | -- | $27,540 |
| 2023 | $3,222 | $27,540 | $0 | $27,540 |
| 2022 | $2,622 | $20,340 | $0 | $20,340 |
| 2021 | $2,720 | $20,340 | $0 | $20,340 |
| 2020 | $2,931 | $20,950 | $1,430 | $19,520 |
| 2019 | $2,942 | $20,950 | $1,430 | $19,520 |
| 2018 | $2,423 | $16,970 | $1,440 | $15,530 |
| 2017 | $2,311 | $16,970 | $1,440 | $15,530 |
Agents Affiliated with this Home
-
L
Seller's Agent in 2024
Lisa Keener
Coldwell Banker Global Luxury Denver
-
K
Buyer's Agent in 2024
Kim Gillock
Compass - Denver
Map
Source: REcolorado®
MLS Number: 2550249
APN: 2233-213-03-004
- 17187 E Cedar Gulch Dr
- 11235 S Neu Towne Cir
- 17216 E Trailmaster Dr
- 17409 Springfield Dr
- 16667 Tin Cup Ct
- 11330 Pacific Peak Ct
- 17382 Bluetrail Ave
- 16685 Trail Sky Cir
- 11150 Night Heron Dr
- 16367 E Auburn Hills Dr
- 11367 S Blackthorn Ct
- 16873 Boreas Ct
- 11300 Night Heron Dr
- 11310 Night Heron Dr
- 17018 E Carr Ave
- 11681 Night Heron Dr
- 11096 Endeavor Dr
- 17548 Bluetrail Ave
- 17045 Hastings Ave
- 10890 Willow Reed Cir W

