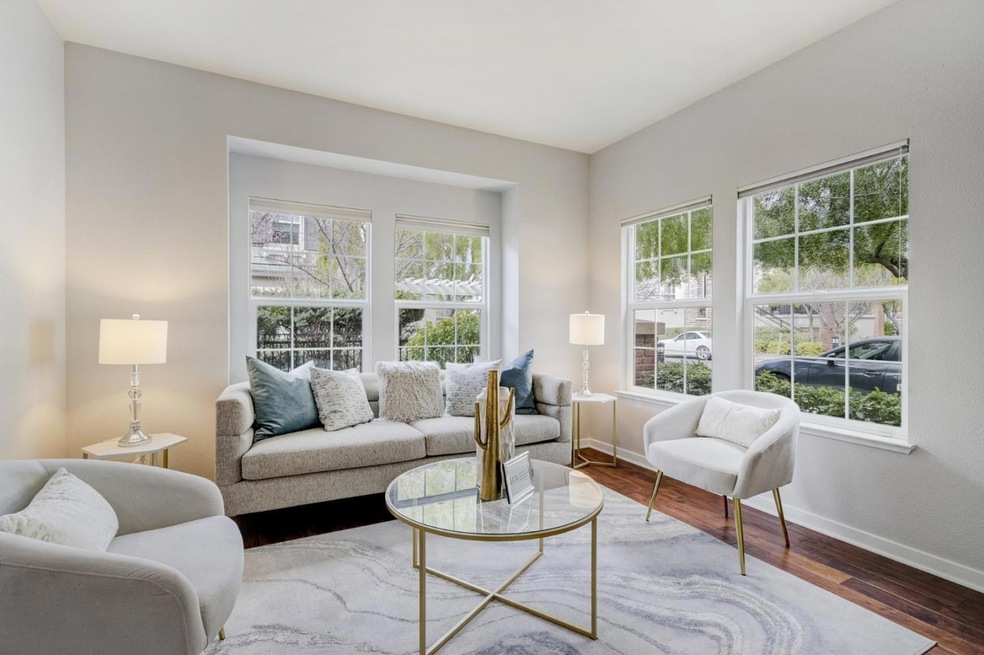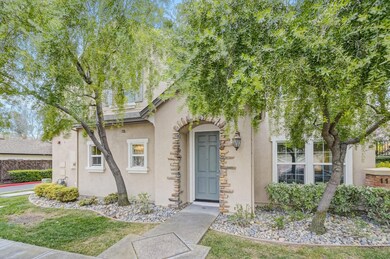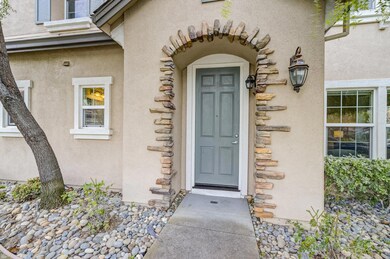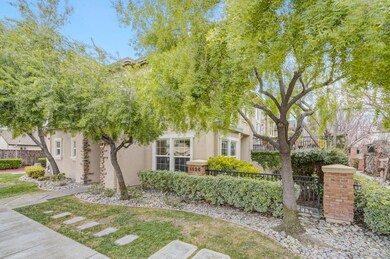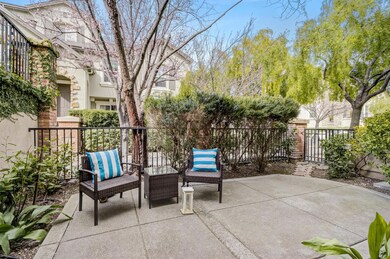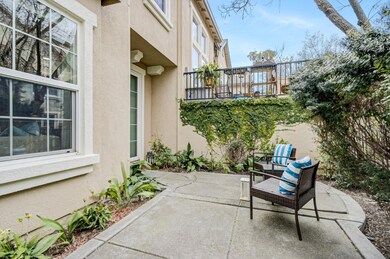
1126 Delmas Ave San Jose, CA 95125
Willow Glen NeighborhoodEstimated Value: $1,051,000 - $1,370,827
Highlights
- Forced Air Heating and Cooling System
- Combination Dining and Living Room
- Separate Family Room
About This Home
As of March 2023Experience the charm of Willow Glen in this stunning newer townhome. A versatile bonus room can serve as a third bedroom, family room, or office/den, making it ideal for your lifestyle needs. Positioned at the end of the unit, this home boasts ample natural light with its numerous windows and high ceilings. Enjoy the best of both worlds, with a serene and inviting community setting that's still conveniently located near downtown Willow Glen. This home impresses with its elegant and cozy feel, from the formal entryway to the airy and modern floor plan. The well-appointed kitchen features tile counters, a gas range, built-in microwave, pantry, and new tile flooring. It opens up to the dining area and the spacious living room, perfect for entertaining guests. The luxurious master suite is a real treat, with a massive walk-in closet and a spa-like bathroom featuring a sunken tub, separate shower stall, and dual sinks. Other notable features include high-quality flooring, dual-pane windows, recessed lighting, and indoor laundry. You'll appreciate the convenience of a two-car attached garage. This is truly a fabulous home that you won't want to miss.
Last Agent to Sell the Property
Coldwell Banker Realty License #02050762 Listed on: 02/28/2023

Last Buyer's Agent
Vidya Rajput
Redfin License #02140499

Townhouse Details
Home Type
- Townhome
Est. Annual Taxes
- $15,092
Year Built
- Built in 2003
Lot Details
- 1,372
HOA Fees
- $367 Monthly HOA Fees
Parking
- 2 Car Garage
Home Design
- Slab Foundation
- Composition Roof
Interior Spaces
- 1,376 Sq Ft Home
- 2-Story Property
- Separate Family Room
- Combination Dining and Living Room
Bedrooms and Bathrooms
- 2 Bedrooms
Additional Features
- 1,372 Sq Ft Lot
- Forced Air Heating and Cooling System
Listing and Financial Details
- Assessor Parcel Number 434-18-049
Community Details
Overview
- Association fees include common area electricity, common area gas, exterior painting, insurance, maintenance - common area, management fee
- Madison @ Willow Glen Association
- Built by Madison @ Willow Glen
- The community has rules related to parking rules
Pet Policy
- Pets Allowed
Ownership History
Purchase Details
Home Financials for this Owner
Home Financials are based on the most recent Mortgage that was taken out on this home.Purchase Details
Home Financials for this Owner
Home Financials are based on the most recent Mortgage that was taken out on this home.Purchase Details
Home Financials for this Owner
Home Financials are based on the most recent Mortgage that was taken out on this home.Purchase Details
Home Financials for this Owner
Home Financials are based on the most recent Mortgage that was taken out on this home.Similar Homes in San Jose, CA
Home Values in the Area
Average Home Value in this Area
Purchase History
| Date | Buyer | Sale Price | Title Company |
|---|---|---|---|
| Seth Isheeta | $1,170,000 | Cornerstone Title Company | |
| Zhao Wei | $1,106,000 | Old Republic Title Co | |
| Frazier Ethan | $630,000 | First American Title | |
| Goldsworthy Margret A | $480,500 | First American Title Co |
Mortgage History
| Date | Status | Borrower | Loan Amount |
|---|---|---|---|
| Open | Seth Isheeta | $817,500 | |
| Previous Owner | Zhao Wei | $645,000 | |
| Previous Owner | Zhao Wei | $679,000 | |
| Previous Owner | Frazier Ethan | $440,000 | |
| Previous Owner | Frazier Ethan | $504,000 | |
| Previous Owner | Frazier Ethan | $10,000 | |
| Previous Owner | Goldsworthy Margret A | $384,234 |
Property History
| Date | Event | Price | Change | Sq Ft Price |
|---|---|---|---|---|
| 03/27/2023 03/27/23 | Sold | $1,170,000 | +11.4% | $850 / Sq Ft |
| 03/07/2023 03/07/23 | Pending | -- | -- | -- |
| 02/28/2023 02/28/23 | For Sale | $1,049,800 | -5.1% | $763 / Sq Ft |
| 03/05/2018 03/05/18 | Sold | $1,106,000 | +38.4% | $804 / Sq Ft |
| 02/02/2018 02/02/18 | Pending | -- | -- | -- |
| 01/22/2018 01/22/18 | For Sale | $799,000 | -- | $581 / Sq Ft |
Tax History Compared to Growth
Tax History
| Year | Tax Paid | Tax Assessment Tax Assessment Total Assessment is a certain percentage of the fair market value that is determined by local assessors to be the total taxable value of land and additions on the property. | Land | Improvement |
|---|---|---|---|---|
| 2024 | $15,092 | $1,193,400 | $596,700 | $596,700 |
| 2023 | $14,961 | $1,169,999 | $584,900 | $585,099 |
| 2022 | $15,122 | $1,178,800 | $589,400 | $589,400 |
| 2021 | $13,756 | $1,064,000 | $532,000 | $532,000 |
| 2020 | $12,023 | $930,000 | $465,000 | $465,000 |
| 2019 | $12,293 | $1,128,120 | $564,060 | $564,060 |
| 2018 | $9,685 | $727,272 | $509,091 | $218,181 |
| 2017 | $9,605 | $713,012 | $499,109 | $213,903 |
| 2016 | $9,424 | $699,032 | $489,323 | $209,709 |
| 2015 | $9,360 | $688,532 | $481,973 | $206,559 |
| 2014 | $8,907 | $675,045 | $472,532 | $202,513 |
Agents Affiliated with this Home
-
Ming Ni

Seller's Agent in 2023
Ming Ni
Coldwell Banker Realty
(650) 772-0268
3 in this area
130 Total Sales
-
V
Buyer's Agent in 2023
Vidya Rajput
Redfin
(877) 973-3346
-

Seller's Agent in 2018
Heidi Herz
Compass
(408) 358-2800
13 in this area
126 Total Sales
Map
Source: MLSListings
MLS Number: ML81920111
APN: 434-18-049
- 1128 Kayellen Ct
- 1093 Prevost Ct
- 996 Prevost St
- 1149 Bird Ave Unit 3
- 1215 Bird Ave Unit 106
- 1310 Curtiss Ave
- 935 Chabrant Way
- 1279 Curtiss Ave
- 523 Hull Ave
- 1071 Merle Ave
- 1366 Curtiss Ave
- 470 Jerome St
- 1453 Alma Loop
- 1467 Alma Loop
- 1238 Blewett Ave
- 853 Buchser Way
- 1440 Alma Loop
- 1544 Alma Terrace
- 943 Riverside Dr
- 921 California Ave
- 1126 Delmas Ave
- 1124 Delmas Ave
- 1122 Delmas Ave
- 1120 Delmas Ave
- 1102 Delmas Ave
- 1116 Delmas Ave
- 1100 Delmas Ave
- 1136 Delmas Ave
- 1104 Delmas Ave
- 1114 Delmas Ave
- 1106 Delmas Ave
- 1124 Wabesco Place
- 1120 Wabesco Place
- 1130 Wabesco Place
- 1108 Delmas Ave
- 1102 Wabesco Place
- 1110 Delmas Ave
- 1132 Wabesco Place
- 1146 Delmas Ave
- 1134 Wabesco Place
