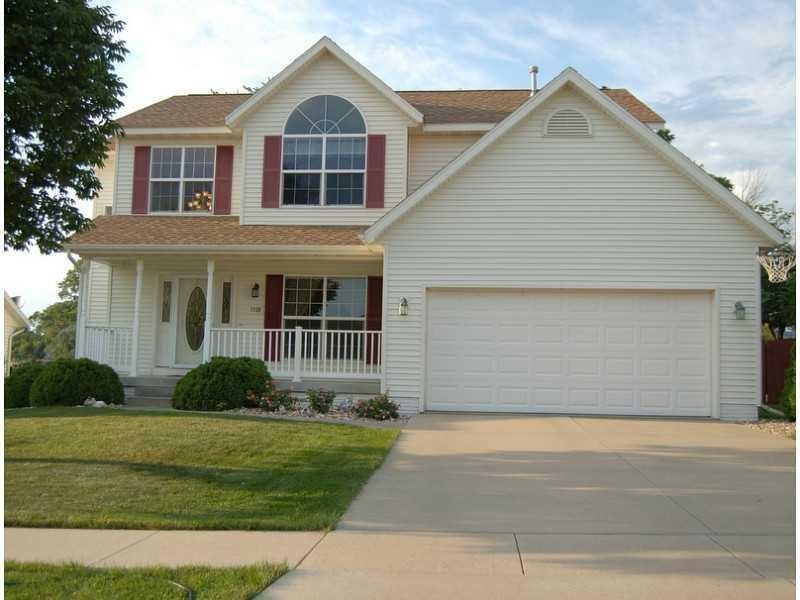
1126 English Ln NE Cedar Rapids, IA 52402
Highlights
- 1 Fireplace
- No HOA
- Forced Air Heating and Cooling System
- Westfield Elementary School Rated A
- 2 Car Attached Garage
- Water Softener is Owned
About This Home
As of June 2020Welcoming front prch, 2 story foyer, perfect for entertaining. Large windows with southern exposure. Kitchen features SS appl and pantry. Gas FP in the great room. 4 seasons room offers add'l living space. Home is wired for sound. Master has vaulted ceiling, lg walk-in closet, dual master bath sinks & linen closet. LL fam rm has daylight windows & wood flooring. Located infamily friendly neighborhood, close to I-380, Collins, shopping & restaurants. Home is occupied & will be sanitized before showings. Please wear mask& use sanitizer.
Home Details
Home Type
- Single Family
Est. Annual Taxes
- $5,234
Year Built
- Built in 2002
Lot Details
- 9,757 Sq Ft Lot
- Lot Dimensions are 65x150
Parking
- 2 Car Attached Garage
Home Design
- Frame Construction
- Vinyl Siding
Interior Spaces
- 2,084 Sq Ft Home
- 2-Story Property
- 1 Fireplace
- Family Room
- Dining Room
- Basement Fills Entire Space Under The House
Kitchen
- Range<<rangeHoodToken>>
- <<microwave>>
- Dishwasher
Bedrooms and Bathrooms
- 4 Bedrooms
Utilities
- Forced Air Heating and Cooling System
- Gas Water Heater
- Water Softener is Owned
Community Details
- No Home Owners Association
Listing and Financial Details
- Homestead Exemption
Ownership History
Purchase Details
Home Financials for this Owner
Home Financials are based on the most recent Mortgage that was taken out on this home.Purchase Details
Home Financials for this Owner
Home Financials are based on the most recent Mortgage that was taken out on this home.Purchase Details
Home Financials for this Owner
Home Financials are based on the most recent Mortgage that was taken out on this home.Purchase Details
Purchase Details
Similar Homes in Cedar Rapids, IA
Home Values in the Area
Average Home Value in this Area
Purchase History
| Date | Type | Sale Price | Title Company |
|---|---|---|---|
| Warranty Deed | $260,000 | None Available | |
| Warranty Deed | $203,000 | None Available | |
| Warranty Deed | $199,500 | -- | |
| Warranty Deed | $31,500 | -- | |
| Warranty Deed | $31,500 | -- | |
| Warranty Deed | -- | -- |
Mortgage History
| Date | Status | Loan Amount | Loan Type |
|---|---|---|---|
| Open | $208,000 | New Conventional | |
| Closed | $37,500 | Credit Line Revolving | |
| Previous Owner | $192,000 | New Conventional | |
| Previous Owner | $162,400 | New Conventional | |
| Previous Owner | $30,450 | Credit Line Revolving | |
| Previous Owner | $150,000 | No Value Available |
Property History
| Date | Event | Price | Change | Sq Ft Price |
|---|---|---|---|---|
| 06/22/2020 06/22/20 | Sold | $260,000 | -2.2% | $125 / Sq Ft |
| 05/04/2020 05/04/20 | Pending | -- | -- | -- |
| 05/01/2020 05/01/20 | For Sale | $265,777 | +30.9% | $128 / Sq Ft |
| 11/08/2013 11/08/13 | Sold | $203,000 | -2.4% | $74 / Sq Ft |
| 09/08/2013 09/08/13 | Pending | -- | -- | -- |
| 08/12/2013 08/12/13 | For Sale | $208,000 | -- | $76 / Sq Ft |
Tax History Compared to Growth
Tax History
| Year | Tax Paid | Tax Assessment Tax Assessment Total Assessment is a certain percentage of the fair market value that is determined by local assessors to be the total taxable value of land and additions on the property. | Land | Improvement |
|---|---|---|---|---|
| 2023 | $5,590 | $289,000 | $52,200 | $236,800 |
| 2022 | $5,288 | $253,500 | $46,900 | $206,600 |
| 2021 | $5,326 | $247,800 | $43,500 | $204,300 |
| 2020 | $5,326 | $235,400 | $40,000 | $195,400 |
| 2019 | $5,234 | $225,300 | $36,500 | $188,800 |
| 2018 | $4,858 | $225,300 | $36,500 | $188,800 |
| 2017 | $4,612 | $216,200 | $36,500 | $179,700 |
| 2016 | $4,612 | $206,200 | $36,500 | $169,700 |
| 2015 | $4,926 | $219,963 | $27,820 | $192,143 |
| 2014 | $4,926 | $219,963 | $27,820 | $192,143 |
| 2013 | $4,570 | $219,963 | $27,820 | $192,143 |
Agents Affiliated with this Home
-
John Beltramea

Seller's Agent in 2020
John Beltramea
EXIT Eastern Iowa Real Estate
(319) 329-5646
112 Total Sales
-
Deborah Allen-Burger
D
Seller's Agent in 2013
Deborah Allen-Burger
Modern Era Realty PLC
(319) 551-6223
22 Total Sales
-
T
Buyer's Agent in 2013
Teresa Bennett
SKOGMAN REALTY
Map
Source: NoCoast MLS
MLS Number: NOC5560234
APN: 11342-78029-00000
- 1023 Doubletree Ct NE Unit 1023
- 925 Rolling Creek Dr NE
- 6715 Creekside Dr NE Unit 5
- 1205 Waldenwood Ln NE
- 6967 Doubletree Rd NE Unit 6967
- 6615 Creekside Dr NE Unit 5
- 1325 Tower Ln NE
- 1331 Grant Ct NE Unit B
- 1331 Grant Ct NE Unit B
- 6410 Creekside Dr NE Unit 9
- 6410 Creekside Dr NE
- 7025 Walden Rd NE
- 6911 Winthrop Rd NE
- 1230 Murray St NE Unit 10
- 1458 Tower Ln NE Unit 12
- 1450 Tower Ln NE
- 1167 74th St NE Unit 1167
- 935 74th St NE Unit 5
- 7024 Parkdale Ln NE
- 1204 Crescent View Dr NE
