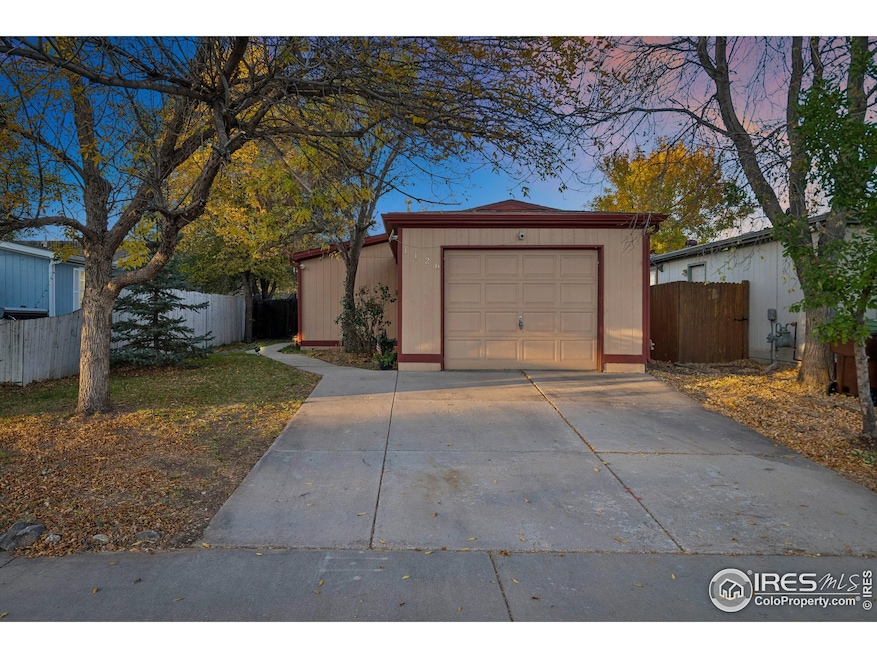1126 Lopez Ct Fort Collins, CO 80524
Estimated payment $1,712/month
Total Views
2,117
3
Beds
2
Baths
967
Sq Ft
$310
Price per Sq Ft
Highlights
- Hot Property
- No HOA
- Eat-In Kitchen
- Tavelli Elementary School Rated A-
- 1 Car Attached Garage
- 5-minute walk to Alta Vista Park
About This Home
This super affordable 3-bedroom, 2-bath home offers comfort and convenience in a great location! Featuring an attached one-car garage and a functional layout, this home is perfect for anyone looking for value and ease of living. The spacious kitchen and living areas provide plenty of room to relax or entertain, while the bedrooms offer cozy retreats. Enjoy being close to shopping, dining, schools, and other local amenities-all just minutes away. A fantastic opportunity to own an affordable home in Fort Collins.
Home Details
Home Type
- Single Family
Est. Annual Taxes
- $1,707
Year Built
- Built in 2000
Lot Details
- 6,281 Sq Ft Lot
- Wood Fence
- Property is zoned LMN
Parking
- 1 Car Attached Garage
Home Design
- Wood Frame Construction
- Composition Roof
Interior Spaces
- 967 Sq Ft Home
- 1-Story Property
Kitchen
- Eat-In Kitchen
- Gas Oven or Range
- Microwave
- Dishwasher
Flooring
- Carpet
- Vinyl
Bedrooms and Bathrooms
- 3 Bedrooms
- Walk-In Closet
- 2 Full Bathrooms
Laundry
- Laundry on main level
- Dryer
- Washer
Schools
- Tavelli Elementary School
- Lincoln Middle School
- Ft Collins High School
Utilities
- Forced Air Heating and Cooling System
Community Details
- No Home Owners Association
- San Cristo Pud Subdivision
Listing and Financial Details
- Assessor Parcel Number R1582183
Map
Create a Home Valuation Report for This Property
The Home Valuation Report is an in-depth analysis detailing your home's value as well as a comparison with similar homes in the area
Home Values in the Area
Average Home Value in this Area
Tax History
| Year | Tax Paid | Tax Assessment Tax Assessment Total Assessment is a certain percentage of the fair market value that is determined by local assessors to be the total taxable value of land and additions on the property. | Land | Improvement |
|---|---|---|---|---|
| 2025 | $1,707 | $21,480 | $1,474 | $20,006 |
| 2024 | $1,625 | $21,480 | $1,474 | $20,006 |
| 2022 | $1,360 | $14,407 | $1,529 | $12,878 |
| 2021 | $712 | $14,822 | $1,573 | $13,249 |
| 2020 | $838 | $16,102 | $1,573 | $14,529 |
| 2019 | $841 | $16,102 | $1,573 | $14,529 |
| 2018 | $761 | $15,552 | $1,584 | $13,968 |
| 2017 | $759 | $15,552 | $1,584 | $13,968 |
| 2016 | $346 | $7,586 | $1,751 | $5,835 |
| 2015 | $344 | $7,580 | $1,750 | $5,830 |
| 2014 | $349 | $7,650 | $1,750 | $5,900 |
Source: Public Records
Property History
| Date | Event | Price | List to Sale | Price per Sq Ft |
|---|---|---|---|---|
| 10/30/2025 10/30/25 | For Sale | $300,000 | -- | $310 / Sq Ft |
Source: IRES MLS
Purchase History
| Date | Type | Sale Price | Title Company |
|---|---|---|---|
| Interfamily Deed Transfer | -- | Guardian Title Agency | |
| Warranty Deed | $98,310 | Security Title |
Source: Public Records
Mortgage History
| Date | Status | Loan Amount | Loan Type |
|---|---|---|---|
| Open | $324,150 | Reverse Mortgage Home Equity Conversion Mortgage | |
| Closed | $67,923 | No Value Available | |
| Closed | $98,293 | No Value Available |
Source: Public Records
Source: IRES MLS
MLS Number: 1046453
APN: 87072-38-004
Nearby Homes
- 741 Lindenmeier Rd
- 408 10th St
- 737 Martinez St
- 1014 Birdwhistle Ln Unit 2
- 1014 Birdwhistle Ln Unit 10
- 968 Birdwhistle Ln Unit 6
- 968 Birdwhistle Ln Unit 2
- 968 Birdwhistle Ln Unit 4
- 968 Birdwhistle Ln Unit 12
- 968 Birdwhistle Ln Unit 3
- 968 Birdwhistle Ln Unit 1
- 974 Landmark Way Unit 11
- 974 Landmark Way Unit 5
- 974 Landmark Way Unit 8
- 1002 Collamer Dr
- 869 Birdwhistle Ln
- 827 Schlagel St Unit 3
- Bierstadt Plan at Northfield at Old Town - Vista Collection
- Crestone Plan at Northfield at Old Town - Vista Collection
- Shavano Plan at Northfield at Old Town - Vista Collection
- 1200 Duff Dr
- 1245 E Lincoln Ave
- 728 Mangold Ln
- 121 Buckingham St
- 403 Bannock St
- 530 Lupine Dr
- 438 Noquet Ct
- 902 Blondel St
- 1044 Jerome St
- 281 Willow St
- 281 Willow St Unit 449.1405618
- 281 Willow St Unit 284.1405615
- 281 Willow St Unit 349.1405613
- 281 Willow St Unit 276.1405614
- 281 Willow St Unit 368.1405616
- 281 Willow St Unit 138.1405611
- 281 Willow St Unit 530.1405620
- 281 Willow St Unit 268.1405612
- 135 Mathews St Unit 3
- 820 Merganser Dr







