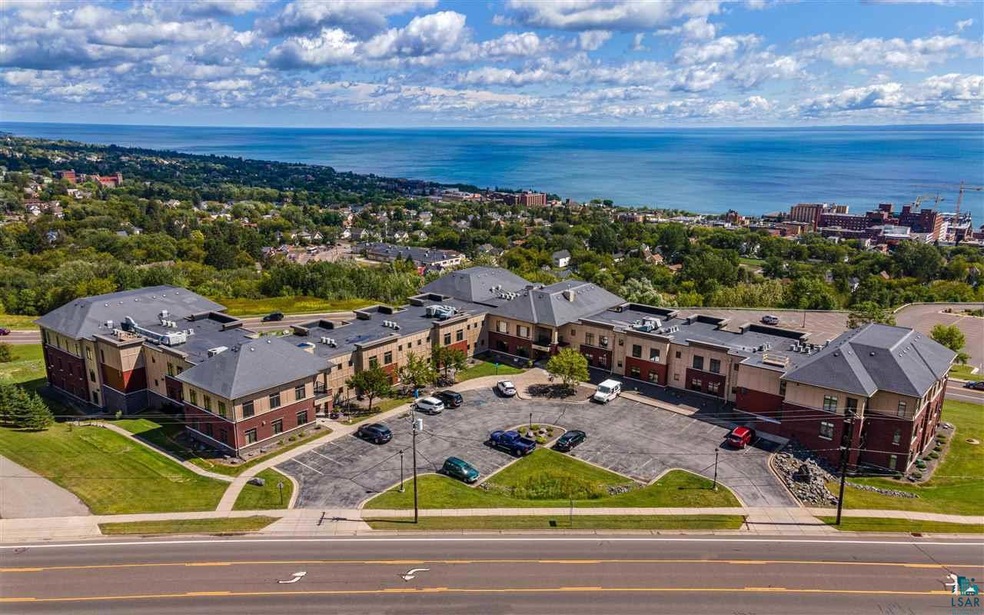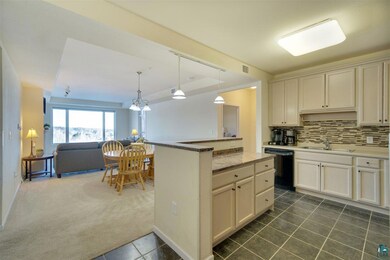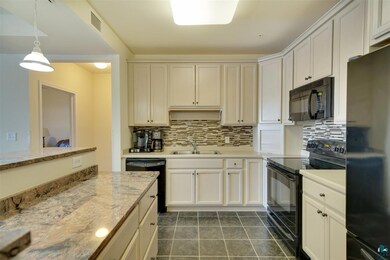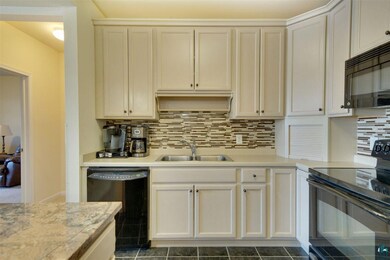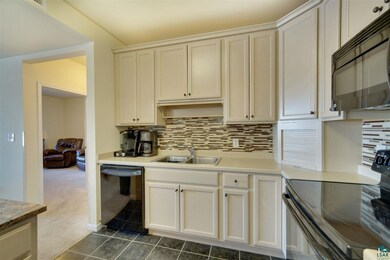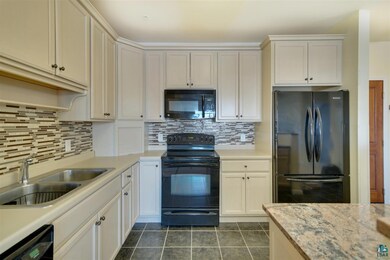
1126 Mesaba Ave Duluth, MN 55811
Kenwood NeighborhoodHighlights
- Fitness Center
- Main Floor Primary Bedroom
- Living Room
- Building Security
- Walk-In Closet
- Home Security System
About This Home
As of August 2024Step into the easy life and enjoy this 2-bedroom, 2-bathroom, maintenance free condo that is ready for you to call home! You will love the views of the cityscape and Lake Superior! The kitchen has a stylish new backsplash and is open to the dining room and living room, perfect for entertaining friends and family. The living room offers a cozy gas fireplace and large windows providing natural sunlight and space to watch stunning sunrises and boats approaching or departing the Duluth harbor! The spacious master bedroom suite offers a large walk-through closet and a full, private bathroom. There is also a second bedroom or den with a large walk-in closet and a second full bathroom. Access your private patio from the living room. The new patio has piped natural gas for year-round grilling if desired. This home has been upgraded to include two stalls in the heated tuckunder garage! A large amount of storage is available inside the home along with a secure storage unit near your parking space. The Superior Vista provides great amenities for homeowners to enjoy including a workout room, billiard room, community room, workshop, car wash, indoor bike storage and even a guest suite that can be rented for friends and family when they come to visit! Ready to make the move into maintenance free living? You won't want to miss out on this great opportunity!
Last Agent to Sell the Property
Messina & Associates Real Estate Listed on: 12/02/2020
Home Details
Home Type
- Single Family
Est. Annual Taxes
- $3,166
Year Built
- Built in 2006
HOA Fees
- $410 Monthly HOA Fees
Home Design
- Brick Exterior Construction
- Poured Concrete
- Wood Frame Construction
Interior Spaces
- 1,327 Sq Ft Home
- 3-Story Property
- Gas Fireplace
- Living Room
- Dining Room
- Open Floorplan
- Tile Flooring
Bedrooms and Bathrooms
- 2 Bedrooms
- Primary Bedroom on Main
- Walk-In Closet
- Bathroom on Main Level
- 2 Full Bathrooms
Home Security
- Home Security System
- Fire Sprinkler System
Parking
- 2 Car Garage
- Tuck Under Garage
- Garage Door Opener
Accessible Home Design
- Accessible Elevator Installed
- Wheelchair Access
Utilities
- Central Air
- Heating System Uses Natural Gas
- Baseboard Heating
Listing and Financial Details
- Assessor Parcel Number 010-4295-00090, 010-4295-00510
Community Details
Overview
- Association fees include controlled access, exterior maintenance, gas, landscaping, management, security system, shared amenities, snow removal, trash, water, building insurance, lawn care
- Car Wash Area
Recreation
- Fitness Center
Additional Features
- Recreation Room
- Building Security
Ownership History
Purchase Details
Home Financials for this Owner
Home Financials are based on the most recent Mortgage that was taken out on this home.Purchase Details
Home Financials for this Owner
Home Financials are based on the most recent Mortgage that was taken out on this home.Purchase Details
Home Financials for this Owner
Home Financials are based on the most recent Mortgage that was taken out on this home.Similar Homes in Duluth, MN
Home Values in the Area
Average Home Value in this Area
Purchase History
| Date | Type | Sale Price | Title Company |
|---|---|---|---|
| Deed | $319,900 | -- | |
| Warranty Deed | $319,900 | Results Title | |
| Warranty Deed | $319,630 | Ctac |
Mortgage History
| Date | Status | Loan Amount | Loan Type |
|---|---|---|---|
| Open | $255,900 | New Conventional | |
| Closed | $255,900 | New Conventional | |
| Previous Owner | $156,000 | Purchase Money Mortgage |
Property History
| Date | Event | Price | Change | Sq Ft Price |
|---|---|---|---|---|
| 07/25/2025 07/25/25 | For Sale | $450,000 | -11.2% | $339 / Sq Ft |
| 07/24/2025 07/24/25 | For Sale | $507,000 | +19.3% | $355 / Sq Ft |
| 07/11/2025 07/11/25 | Pending | -- | -- | -- |
| 07/10/2025 07/10/25 | For Sale | $425,000 | -6.6% | $320 / Sq Ft |
| 08/16/2024 08/16/24 | Sold | $455,000 | +2.3% | $343 / Sq Ft |
| 07/25/2024 07/25/24 | Pending | -- | -- | -- |
| 07/24/2024 07/24/24 | For Sale | $444,900 | +30.9% | $335 / Sq Ft |
| 10/20/2023 10/20/23 | Sold | $340,000 | 0.0% | $256 / Sq Ft |
| 09/22/2023 09/22/23 | Pending | -- | -- | -- |
| 09/22/2023 09/22/23 | For Sale | $340,000 | -38.2% | $256 / Sq Ft |
| 08/30/2023 08/30/23 | Sold | $550,000 | 0.0% | $321 / Sq Ft |
| 07/06/2023 07/06/23 | Pending | -- | -- | -- |
| 06/20/2023 06/20/23 | For Sale | $550,000 | +83.3% | $321 / Sq Ft |
| 02/21/2023 02/21/23 | Sold | $300,000 | 0.0% | $226 / Sq Ft |
| 02/03/2023 02/03/23 | Pending | -- | -- | -- |
| 12/19/2022 12/19/22 | For Sale | $300,000 | +7.9% | $226 / Sq Ft |
| 04/04/2022 04/04/22 | Sold | $278,000 | 0.0% | $255 / Sq Ft |
| 02/22/2022 02/22/22 | Pending | -- | -- | -- |
| 02/05/2022 02/05/22 | For Sale | $278,000 | -13.1% | $255 / Sq Ft |
| 01/28/2022 01/28/22 | Sold | $319,900 | 0.0% | $276 / Sq Ft |
| 11/29/2021 11/29/21 | Pending | -- | -- | -- |
| 11/23/2021 11/23/21 | For Sale | $319,900 | +13.0% | $276 / Sq Ft |
| 06/30/2021 06/30/21 | Sold | $283,000 | -1.6% | $213 / Sq Ft |
| 05/01/2021 05/01/21 | Pending | -- | -- | -- |
| 04/16/2021 04/16/21 | Sold | $287,500 | +0.9% | $217 / Sq Ft |
| 04/05/2021 04/05/21 | Sold | $285,000 | -30.5% | $215 / Sq Ft |
| 04/01/2021 04/01/21 | Sold | $410,000 | +43.9% | $239 / Sq Ft |
| 03/15/2021 03/15/21 | Pending | -- | -- | -- |
| 03/10/2021 03/10/21 | For Sale | $285,000 | -17.4% | $215 / Sq Ft |
| 02/16/2021 02/16/21 | Sold | $345,000 | 0.0% | $235 / Sq Ft |
| 02/16/2021 02/16/21 | For Sale | $345,000 | -15.9% | $235 / Sq Ft |
| 02/11/2021 02/11/21 | Pending | -- | -- | -- |
| 02/01/2021 02/01/21 | Pending | -- | -- | -- |
| 01/19/2021 01/19/21 | For Sale | $410,000 | +44.9% | $239 / Sq Ft |
| 12/09/2020 12/09/20 | Pending | -- | -- | -- |
| 12/02/2020 12/02/20 | For Sale | $283,000 | -23.5% | $213 / Sq Ft |
| 11/30/2020 11/30/20 | Sold | $370,000 | +28.7% | $208 / Sq Ft |
| 10/20/2020 10/20/20 | Pending | -- | -- | -- |
| 09/02/2020 09/02/20 | For Sale | $287,500 | -6.4% | $217 / Sq Ft |
| 07/30/2020 07/30/20 | Sold | $307,000 | -2.5% | $231 / Sq Ft |
| 06/12/2020 06/12/20 | Sold | $315,000 | +2.6% | $234 / Sq Ft |
| 06/11/2020 06/11/20 | Pending | -- | -- | -- |
| 06/04/2020 06/04/20 | For Sale | $307,000 | -31.8% | $231 / Sq Ft |
| 04/30/2020 04/30/20 | Sold | $449,900 | +20.6% | $260 / Sq Ft |
| 04/28/2020 04/28/20 | Pending | -- | -- | -- |
| 04/15/2020 04/15/20 | Sold | $373,000 | +35.6% | $221 / Sq Ft |
| 04/15/2020 04/15/20 | Sold | $275,000 | -12.7% | $207 / Sq Ft |
| 03/10/2020 03/10/20 | For Sale | $315,000 | +14.5% | $234 / Sq Ft |
| 02/28/2020 02/28/20 | Pending | -- | -- | -- |
| 02/10/2020 02/10/20 | Pending | -- | -- | -- |
| 01/30/2020 01/30/20 | For Sale | $275,000 | -25.7% | $207 / Sq Ft |
| 01/14/2020 01/14/20 | For Sale | $370,000 | -0.8% | $208 / Sq Ft |
| 01/06/2020 01/06/20 | For Sale | $373,000 | +23.3% | $221 / Sq Ft |
| 11/01/2019 11/01/19 | Sold | $302,500 | +26.0% | $228 / Sq Ft |
| 09/24/2019 09/24/19 | Pending | -- | -- | -- |
| 07/31/2019 07/31/19 | Sold | $240,000 | -46.7% | $220 / Sq Ft |
| 07/22/2019 07/22/19 | Pending | -- | -- | -- |
| 06/25/2019 06/25/19 | Pending | -- | -- | -- |
| 06/14/2019 06/14/19 | For Sale | $449,900 | +48.7% | $260 / Sq Ft |
| 05/06/2019 05/06/19 | For Sale | $302,500 | +26.0% | $228 / Sq Ft |
| 04/17/2019 04/17/19 | For Sale | $240,000 | -17.2% | $220 / Sq Ft |
| 03/05/2019 03/05/19 | Sold | $290,000 | 0.0% | $215 / Sq Ft |
| 01/15/2019 01/15/19 | Pending | -- | -- | -- |
| 01/04/2019 01/04/19 | For Sale | $290,000 | +20.6% | $215 / Sq Ft |
| 12/03/2018 12/03/18 | Sold | $240,550 | -24.8% | $208 / Sq Ft |
| 11/07/2018 11/07/18 | Sold | $320,000 | 0.0% | $241 / Sq Ft |
| 09/27/2018 09/27/18 | Pending | -- | -- | -- |
| 09/04/2018 09/04/18 | For Sale | $320,000 | +20.8% | $241 / Sq Ft |
| 08/31/2018 08/31/18 | Sold | $265,000 | +10.2% | $196 / Sq Ft |
| 08/15/2018 08/15/18 | Pending | -- | -- | -- |
| 07/31/2018 07/31/18 | Pending | -- | -- | -- |
| 04/13/2018 04/13/18 | For Sale | $240,550 | -9.2% | $208 / Sq Ft |
| 03/28/2018 03/28/18 | For Sale | $265,000 | -26.4% | $196 / Sq Ft |
| 03/15/2016 03/15/16 | Sold | $360,000 | 0.0% | $208 / Sq Ft |
| 02/25/2016 02/25/16 | Pending | -- | -- | -- |
| 08/05/2015 08/05/15 | For Sale | $360,000 | -20.9% | $208 / Sq Ft |
| 06/16/2015 06/16/15 | Sold | $455,000 | 0.0% | $263 / Sq Ft |
| 04/17/2015 04/17/15 | Pending | -- | -- | -- |
| 03/17/2015 03/17/15 | For Sale | $455,000 | +85.7% | $263 / Sq Ft |
| 05/28/2014 05/28/14 | Sold | $245,000 | +3.2% | $174 / Sq Ft |
| 04/29/2014 04/29/14 | Pending | -- | -- | -- |
| 04/10/2014 04/10/14 | Sold | $237,500 | -3.1% | $179 / Sq Ft |
| 04/04/2014 04/04/14 | Pending | -- | -- | -- |
| 03/31/2014 03/31/14 | For Sale | $245,000 | -14.0% | $174 / Sq Ft |
| 10/11/2013 10/11/13 | For Sale | $285,000 | -- | $215 / Sq Ft |
Tax History Compared to Growth
Tax History
| Year | Tax Paid | Tax Assessment Tax Assessment Total Assessment is a certain percentage of the fair market value that is determined by local assessors to be the total taxable value of land and additions on the property. | Land | Improvement |
|---|---|---|---|---|
| 2023 | $3,638 | $232,400 | $17,700 | $214,700 |
| 2022 | $3,236 | $232,400 | $17,700 | $214,700 |
| 2021 | $2,748 | $211,800 | $16,100 | $195,700 |
| 2020 | $2,826 | $187,400 | $14,200 | $173,200 |
| 2019 | $2,906 | $187,400 | $14,200 | $173,200 |
| 2018 | $2,710 | $193,000 | $14,200 | $178,800 |
| 2017 | $2,710 | $193,000 | $14,200 | $178,800 |
| 2016 | $2,648 | $193,000 | $14,200 | $178,800 |
| 2015 | $3,757 | $229,000 | $19,700 | $209,300 |
| 2014 | $3,757 | $244,300 | $21,000 | $223,300 |
Agents Affiliated with this Home
-
J
Seller's Agent in 2025
Janice Johnson
eXp Realty, LLC
(218) 940-6215
4 in this area
91 Total Sales
-

Seller's Agent in 2025
Brittany Kuschel
Kuschel Realty Group LLC
(218) 260-7744
1 in this area
70 Total Sales
-
S
Seller's Agent in 2025
Shawn Frost
Keller Williams Classic Realty NW
7 Total Sales
-
C
Seller's Agent in 2024
Carol Carlson
Messina & Associates Real Estate
(218) 348-0282
3 in this area
29 Total Sales
-

Buyer's Agent in 2024
Cynthia Hedlund
RE/MAX
(218) 348-2634
2 in this area
39 Total Sales
-
C
Seller's Agent in 2023
Christy Standfield
EasyLiving LLC
(253) 228-1474
1 in this area
24 Total Sales
Map
Source: Lake Superior Area REALTORS®
MLS Number: 6094271
APN: 010429500300
- 1126 Mesaba Ave Unit 320
- 1126 Mesaba Ave Unit 118
- XXX E 13th St
- 426 E 13th St
- 621 E 10th St
- 627 E Skyline Pkwy
- 608 E 10th St
- 702 E 11th St
- 808 N 6th Ave E
- 227 E 7th St
- 1356 Fern Ave
- 612 E 8th St
- 202 E 7th St
- 602 E 7th St
- 416 E 6th St
- 1410 N 7th Ave E
- 22X E 8th St
- 908 E Skyline Pkwy
- 531 N 7th Ave E
- 901 E 9th St
