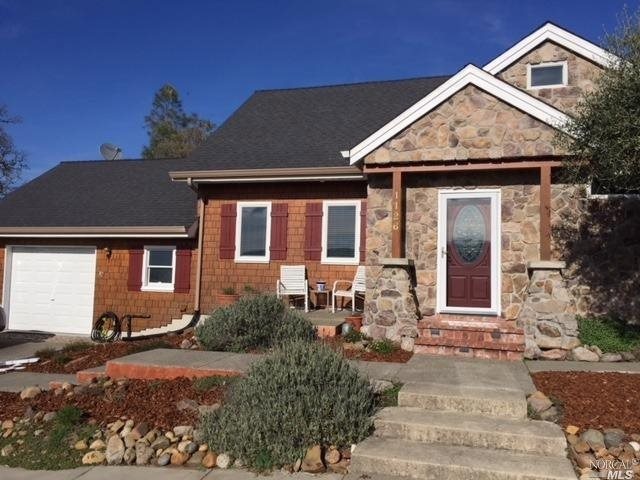
Highlights
- Wine Cellar
- Lake View
- Wood Flooring
- Vichy Elementary School Rated A-
- Craftsman Architecture
- Attic
About This Home
As of May 2018Custom home with partial views of Lake Berryessa. Single story with open floor plan and 9' ceilings. Special finishes, appliances, moldings, electrical. Three decks in the back yard overlook your own private canyon and wine cellar. One car garage with built in office space. Hardwood floors in living area with carpet in bedrooms. Energy efficient tankless water heater, Anderson windows and doors. Sale contingent upon sellers replacement prop.
Last Agent to Sell the Property
RE/MAX Gold Napa License #01955165 Listed on: 04/03/2018

Home Details
Home Type
- Single Family
Est. Annual Taxes
- $6,077
Year Built
- Built in 2003
Lot Details
- 0.26 Acre Lot
- Property is Fully Fenced
- Landscaped
- Sprinkler System
Parking
- 1 Car Attached Garage
- 2 Open Parking Spaces
- Garage Door Opener
Property Views
- Lake
- Woods
- Canyon
- Mountain
- Forest
Home Design
- Craftsman Architecture
- Concrete Foundation
- Frame Construction
- Ceiling Insulation
- Floor Insulation
- Composition Roof
- Piling Construction
- Stucco
- Stone
Interior Spaces
- 1,045 Sq Ft Home
- 1-Story Property
- Ceiling Fan
- Formal Entry
- Wine Cellar
- Great Room
- Family Room
- Living Room with Fireplace
- Combination Dining and Living Room
- Storage Room
- Attic
Kitchen
- Range Hood
- Dishwasher
- Concrete Kitchen Countertops
- Disposal
Flooring
- Wood
- Carpet
- Tile
Bedrooms and Bathrooms
- 2 Bedrooms
- Tile Bathroom Countertop
- Low Flow Toliet
- Bathtub with Shower
- Low Flow Shower
Laundry
- Laundry closet
- 220 Volts In Laundry
- Washer and Dryer Hookup
Home Security
- Carbon Monoxide Detectors
- Fire and Smoke Detector
Location
- Ground Level Unit
Utilities
- Central Heating and Cooling System
- Heating System Uses Propane
- Gas Water Heater
- Private Sewer
- Cable TV Available
- TV Antenna
Community Details
- Built by Axis Building
Listing and Financial Details
- Assessor Parcel Number 019-382-008-000
Ownership History
Purchase Details
Home Financials for this Owner
Home Financials are based on the most recent Mortgage that was taken out on this home.Purchase Details
Purchase Details
Purchase Details
Purchase Details
Purchase Details
Similar Homes in Napa, CA
Home Values in the Area
Average Home Value in this Area
Purchase History
| Date | Type | Sale Price | Title Company |
|---|---|---|---|
| Grant Deed | $397,000 | Placer Title Co | |
| Interfamily Deed Transfer | -- | None Available | |
| Interfamily Deed Transfer | -- | -- | |
| Grant Deed | -- | -- | |
| Grant Deed | $10,000 | -- | |
| Grant Deed | $10,000 | First American Title | |
| Grant Deed | -- | First American Title |
Mortgage History
| Date | Status | Loan Amount | Loan Type |
|---|---|---|---|
| Open | $405,535 | VA | |
| Closed | $11,315 | VA | |
| Previous Owner | $250,000 | Unknown | |
| Previous Owner | $200,000 | Credit Line Revolving |
Property History
| Date | Event | Price | Change | Sq Ft Price |
|---|---|---|---|---|
| 07/03/2025 07/03/25 | Price Changed | $399,000 | -2.7% | $382 / Sq Ft |
| 05/09/2025 05/09/25 | For Sale | $410,000 | +3.3% | $392 / Sq Ft |
| 05/11/2018 05/11/18 | Sold | $397,000 | 0.0% | $380 / Sq Ft |
| 05/11/2018 05/11/18 | Pending | -- | -- | -- |
| 04/03/2018 04/03/18 | For Sale | $397,000 | -- | $380 / Sq Ft |
Tax History Compared to Growth
Tax History
| Year | Tax Paid | Tax Assessment Tax Assessment Total Assessment is a certain percentage of the fair market value that is determined by local assessors to be the total taxable value of land and additions on the property. | Land | Improvement |
|---|---|---|---|---|
| 2023 | $6,077 | $434,175 | $153,109 | $281,066 |
| 2022 | $5,913 | $425,662 | $150,107 | $275,555 |
| 2021 | $5,838 | $417,316 | $147,164 | $270,152 |
| 2020 | $5,800 | $413,038 | $145,656 | $267,382 |
| 2019 | $5,713 | $404,940 | $142,800 | $262,140 |
| 2018 | $4,097 | $256,809 | $26,480 | $230,329 |
| 2017 | $3,183 | $175,000 | $20,000 | $155,000 |
| 2016 | $3,168 | $165,000 | $25,000 | $140,000 |
| 2015 | $2,931 | $150,000 | $23,519 | $126,481 |
| 2014 | $2,939 | $150,000 | $23,519 | $126,481 |
Agents Affiliated with this Home
-
Nicole Brooks Booth

Seller's Agent in 2025
Nicole Brooks Booth
Coldwell Banker Kappel Gateway
(707) 446-0600
63 Total Sales
-
Robert Frappia

Seller's Agent in 2018
Robert Frappia
RE/MAX Gold Napa
(707) 225-4406
39 Total Sales
Map
Source: Bay Area Real Estate Information Services (BAREIS)
MLS Number: 21807841
APN: 019-382-008
- 1149 Rimrock Dr
- 340 Black Oak Ln
- 1150 Rimrock Dr
- 1076 Rimrock Dr
- 1075 Rimrock Dr
- 1057 Arroyo Grande Dr
- 1013 Arroyo Linda Ct
- 1026 Arroyo Lindo Ct
- 1017 Arroyo Linda Ct
- 1187 Steele Canyon Rd
- 1183 Steele Canyon Rd
- 1100 Headlands Dr
- 414 Woodhaven Ct
- 1121 Steele Canyon Rd
- 1095 Westridge Dr
- 1091 Westridge Dr
- 817 Bahia Vista Ct
- 814 Bahia Vista Ct
- 1049 Eastridge Dr
- 1072 Eastridge Dr
