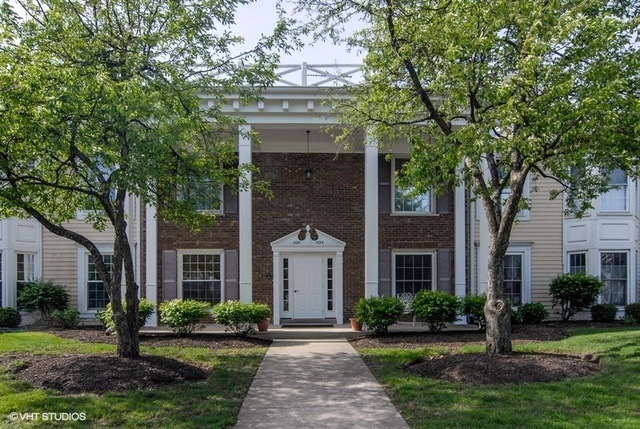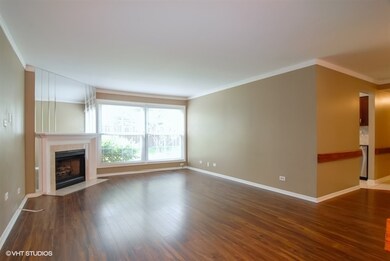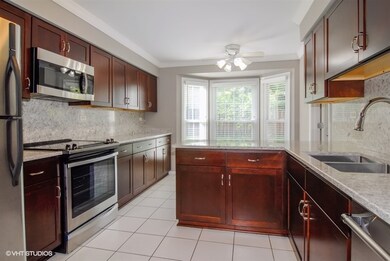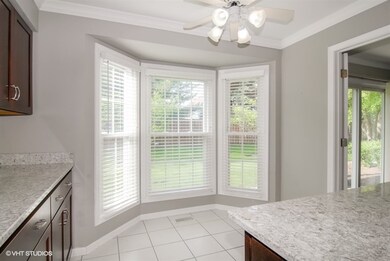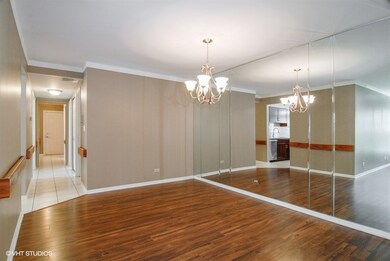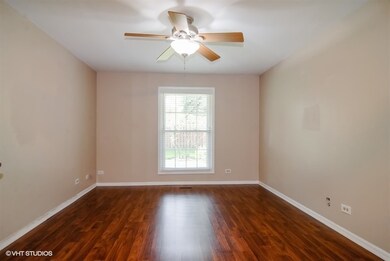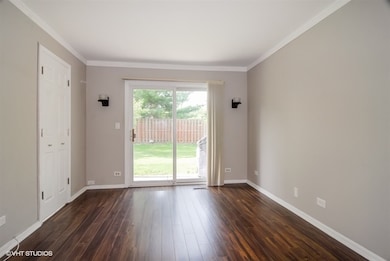
1126 Spring Garden Cir Unit 26 Naperville, IL 60563
North Naperville NeighborhoodEstimated Value: $259,000 - $312,000
Highlights
- Main Floor Bedroom
- Attached Garage
- Patio
- Beebe Elementary School Rated A
- Breakfast Bar
- Bathroom on Main Level
About This Home
As of June 2018Updates abound in this 1st floor ranch condo in The Mansions! Shows beautifully with newer laminate flooring and crown molding throughout! Large living room boasts fireplace with marble surround! Bright kitchen features sunny dine-in area, ceramic tile floor, updated cherrywood cabinets, updated countertops, updated stainless steel appliances & stainless steel sink too! Master suite offers walk-in closet with built in custom organizers and private bath with updated vanity cabinet and Corian sink! Updated hall bath with newer vanity and granite sink! Private patio and backyard area! In unit laundry! 1 car garage with direct access into the home! Great layout provides efficient use of space! Exceptional location walking distance to stores, restaurants & entertainment plus just minutes to I-88, downtown Naperville & Metra! Award winning Naperville school district 203! Nothing to do but move in and enjoy! This is one you don't want to miss!
Last Agent to Sell the Property
Century 21 Circle License #471007205 Listed on: 05/19/2018

Property Details
Home Type
- Condominium
Est. Annual Taxes
- $3,659
Year Built
- 1982
Lot Details
- 2.82
HOA Fees
- $248 per month
Parking
- Attached Garage
- Garage Transmitter
- Garage Door Opener
- Parking Included in Price
- Garage Is Owned
Home Design
- Brick Exterior Construction
- Slab Foundation
Interior Spaces
- Wood Burning Fireplace
- Gas Log Fireplace
- Laminate Flooring
Kitchen
- Breakfast Bar
- Oven or Range
- Dishwasher
- Disposal
Bedrooms and Bathrooms
- Main Floor Bedroom
- Primary Bathroom is a Full Bathroom
- Bathroom on Main Level
Laundry
- Laundry on main level
- Washer and Dryer Hookup
Utilities
- Forced Air Heating and Cooling System
- Heating System Uses Gas
- Lake Michigan Water
Additional Features
- Patio
- Property is near a bus stop
Listing and Financial Details
- Homeowner Tax Exemptions
Community Details
Amenities
- Common Area
Pet Policy
- Pets Allowed
Ownership History
Purchase Details
Home Financials for this Owner
Home Financials are based on the most recent Mortgage that was taken out on this home.Purchase Details
Purchase Details
Purchase Details
Home Financials for this Owner
Home Financials are based on the most recent Mortgage that was taken out on this home.Purchase Details
Home Financials for this Owner
Home Financials are based on the most recent Mortgage that was taken out on this home.Purchase Details
Similar Homes in Naperville, IL
Home Values in the Area
Average Home Value in this Area
Purchase History
| Date | Buyer | Sale Price | Title Company |
|---|---|---|---|
| Obee Kurt W | $190,000 | First American Title | |
| Bushnell Ladonne K | $175,000 | Home Closing Services Inc | |
| Nugent Mitchell J | $148,000 | Chicago Title Insurance Co | |
| Hoeft Brandon D | $148,000 | Git | |
| Bobowski Edward T | $79,000 | -- | |
| Bobowski Edward T | -- | -- | |
| The Norma Bobowski Trust | -- | -- |
Mortgage History
| Date | Status | Borrower | Loan Amount |
|---|---|---|---|
| Previous Owner | Hoeft Brandon D | $76,000 | |
| Previous Owner | Bobowski Edward T | $80,000 |
Property History
| Date | Event | Price | Change | Sq Ft Price |
|---|---|---|---|---|
| 06/22/2018 06/22/18 | Sold | $190,000 | -5.0% | $156 / Sq Ft |
| 05/27/2018 05/27/18 | Pending | -- | -- | -- |
| 05/19/2018 05/19/18 | For Sale | $199,900 | -- | $164 / Sq Ft |
Tax History Compared to Growth
Tax History
| Year | Tax Paid | Tax Assessment Tax Assessment Total Assessment is a certain percentage of the fair market value that is determined by local assessors to be the total taxable value of land and additions on the property. | Land | Improvement |
|---|---|---|---|---|
| 2023 | $3,659 | $72,310 | $13,850 | $58,460 |
| 2022 | $3,121 | $59,220 | $11,340 | $47,880 |
| 2021 | $2,985 | $56,980 | $10,910 | $46,070 |
| 2020 | $2,910 | $55,950 | $10,710 | $45,240 |
| 2019 | $2,799 | $53,530 | $10,250 | $43,280 |
| 2018 | $3,266 | $49,610 | $9,500 | $40,110 |
| 2017 | $2,805 | $47,940 | $9,180 | $38,760 |
| 2016 | $2,739 | $46,210 | $8,850 | $37,360 |
| 2015 | $2,704 | $43,510 | $8,330 | $35,180 |
| 2014 | $2,729 | $42,660 | $8,170 | $34,490 |
| 2013 | $2,888 | $45,490 | $8,710 | $36,780 |
Agents Affiliated with this Home
-
Mike Loewer

Seller's Agent in 2018
Mike Loewer
Century 21 Circle
(630) 430-7871
1 in this area
132 Total Sales
-
Barb Healy

Buyer's Agent in 2018
Barb Healy
Baird Warner
(630) 730-1382
82 Total Sales
Map
Source: Midwest Real Estate Data (MRED)
MLS Number: MRD09956567
APN: 08-08-111-012
- 970 E Amberwood Cir
- 905 Kennebec Ln
- 1556 Shenandoah Ln
- 1413 N Charles Ave
- 1425 N Charles Ave
- 5S416 Vest Ave
- 1525 Chickasaw Dr
- 1040 Buckingham Dr
- 5S426 Columbia St
- 1520 Silver Maple Ct
- 5S583 Tuthill Rd
- 1669 Brentford Dr
- 1212 Brighton Rd
- 416 E Bauer Rd
- 478 Chippewa Dr
- 25W441 Plank Rd
- 3 Ottawa Ct
- 1658 Apache Dr
- 5S504 Radcliff Rd
- 5S466 Radcliff Rd
- 1126 Spring Garden Cir Unit 26
- 1126 Spring Garden Cir Unit NA
- 1122 Spring Garden Cir
- 1122 Spring Garden Cir Unit 2
- 1128 Spring Garden Cir
- 1120 Spring Garden Cir
- 1134 Spring Garden Cir Unit 48
- 1134 Spring Garden Cir
- 1015 E Amberwood Cir
- 1110 Spring Garden Cir
- 1019 E Amberwood Cir
- 1011 E Amberwood Cir
- 1088 Spring Garden Cir Unit 23
- 1132 Spring Garden Cir Unit 47
- 1130 Spring Garden Cir Unit 46
- 1094 Spring Garden Cir Unit 26
- 1135 Spring Garden Cir Unit 117
- 1113 Spring Garden Cir Unit 105
- 1119 Spring Garden Cir Unit 108
- 1104 Spring Garden Cir Unit 32
