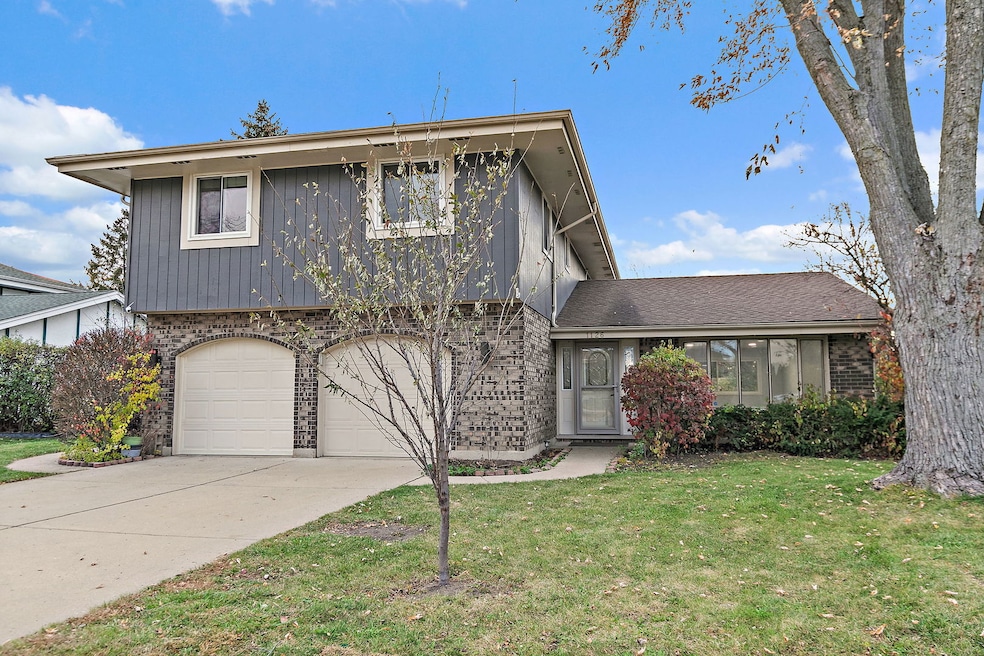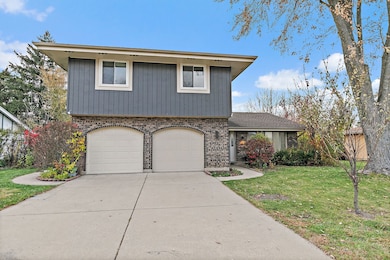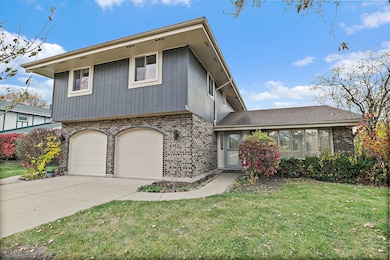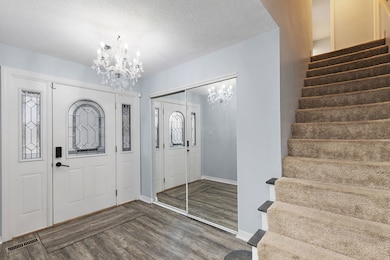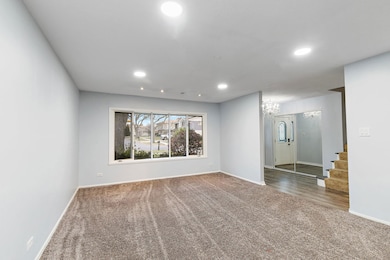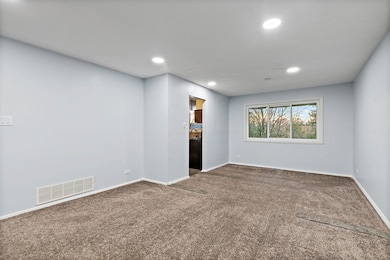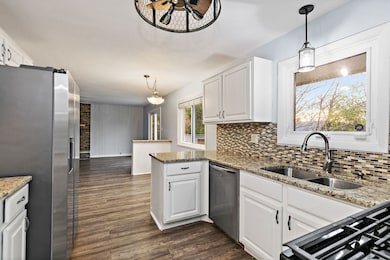1126 Tiverton Ct Schaumburg, IL 60193
South Schaumburg NeighborhoodEstimated payment $3,761/month
Highlights
- Very Popular Property
- Spa
- Deck
- Nathan Hale Elementary School Rated A-
- Solar Power System
- Granite Countertops
About This Home
Charming 4 bedroom, 2.1 bath energy efficient home in Schaumburg. Enter into roomy foyer with wood laminate floors, a beautiful crystal chandelier and large entry closet. Living room, dining room combination is spacious with recessed lighting, a bay window and newer carpeting. Eat-in kitchen is updated with granite counters, wood laminate floors, white wood cabinets, newer light fixtures and all stainless steel appliances. Comfortable family room has brick fireplace with gas starter and logs and sliding door to back deck. Laundry is conveniently located off eating area with ceramic floors, utility sink, stylish sliding barn door and access to 2 car garage with workbench and storage shelving. Half bath with natural stone vanity is located in entry hall. Upstairs, master bedroom is spacious with full bath boasting of tile floors, Corian vanity top and walk in shower. Down the hall are three more bedrooms and a full bath with tile floors, bathtub and newer light fixture. Outside enjoy the fenced yard and large private deck with hot tub! Home has been well maintained with updated kitchen, newer furnace/air conditioning (2025), oven (2020), roof (2016) and more! Located close to dining, shopping, transportation.
Home Details
Home Type
- Single Family
Est. Annual Taxes
- $10,924
Year Built
- Built in 1977
Lot Details
- 7,579 Sq Ft Lot
- Lot Dimensions are 102x71x102x70
Parking
- 2 Car Garage
- Driveway
- Parking Included in Price
Home Design
- Asphalt Roof
- Concrete Perimeter Foundation
Interior Spaces
- 2,448 Sq Ft Home
- 2-Story Property
- Recessed Lighting
- Gas Log Fireplace
- Bay Window
- Sliding Doors
- Entrance Foyer
- Family Room with Fireplace
- Living Room
- Open Floorplan
- Dining Room
- Pull Down Stairs to Attic
Kitchen
- Breakfast Bar
- Range
- Microwave
- Dishwasher
- Stainless Steel Appliances
- Granite Countertops
- Disposal
Flooring
- Carpet
- Laminate
Bedrooms and Bathrooms
- 4 Bedrooms
- 4 Potential Bedrooms
- Walk-In Closet
Laundry
- Laundry Room
- Dryer
- Washer
- Sink Near Laundry
Eco-Friendly Details
- Solar Power System
Outdoor Features
- Spa
- Deck
- Shed
Schools
- Nathan Hale Elementary School
- Jane Addams Junior High School
- Schaumburg High School
Utilities
- Forced Air Heating and Cooling System
- Heating System Uses Natural Gas
- Lake Michigan Water
Map
Home Values in the Area
Average Home Value in this Area
Tax History
| Year | Tax Paid | Tax Assessment Tax Assessment Total Assessment is a certain percentage of the fair market value that is determined by local assessors to be the total taxable value of land and additions on the property. | Land | Improvement |
|---|---|---|---|---|
| 2024 | $10,925 | $39,000 | $5,292 | $33,708 |
| 2023 | $9,665 | $39,000 | $5,292 | $33,708 |
| 2022 | $9,665 | $39,000 | $5,292 | $33,708 |
| 2021 | $8,204 | $30,397 | $3,591 | $26,806 |
| 2020 | $8,130 | $30,397 | $3,591 | $26,806 |
| 2019 | $8,632 | $35,635 | $3,591 | $32,044 |
| 2018 | $7,860 | $29,627 | $3,213 | $26,414 |
| 2017 | $7,754 | $29,627 | $3,213 | $26,414 |
| 2016 | $8,133 | $31,941 | $3,213 | $28,728 |
| 2015 | $6,581 | $24,622 | $2,835 | $21,787 |
| 2014 | $6,829 | $25,650 | $2,835 | $22,815 |
| 2013 | $6,637 | $25,650 | $2,835 | $22,815 |
Property History
| Date | Event | Price | List to Sale | Price per Sq Ft | Prior Sale |
|---|---|---|---|---|---|
| 11/18/2025 11/18/25 | For Sale | $539,900 | 0.0% | $221 / Sq Ft | |
| 07/03/2023 07/03/23 | Rented | $3,400 | 0.0% | -- | |
| 06/19/2023 06/19/23 | Under Contract | -- | -- | -- | |
| 06/01/2023 06/01/23 | For Rent | $3,400 | 0.0% | -- | |
| 01/11/2022 01/11/22 | Sold | $412,000 | -1.9% | $168 / Sq Ft | View Prior Sale |
| 10/29/2021 10/29/21 | Pending | -- | -- | -- | |
| 10/13/2021 10/13/21 | For Sale | $419,900 | -- | $172 / Sq Ft |
Purchase History
| Date | Type | Sale Price | Title Company |
|---|---|---|---|
| Warranty Deed | -- | -- | |
| Warranty Deed | -- | -- | |
| Warranty Deed | -- | -- | |
| Warranty Deed | $315,000 | Landtrust National Title | |
| Warranty Deed | $330,000 | Golden Title | |
| Warranty Deed | $207,000 | Professional National Title |
Mortgage History
| Date | Status | Loan Amount | Loan Type |
|---|---|---|---|
| Open | $358,440 | No Value Available | |
| Previous Owner | $283,500 | New Conventional | |
| Previous Owner | $258,000 | Unknown | |
| Previous Owner | $165,600 | No Value Available | |
| Closed | $20,700 | No Value Available |
Source: Midwest Real Estate Data (MRED)
MLS Number: 12518522
APN: 07-28-304-043-0000
- 1171 Regency Dr
- 738 Crest Ave
- 1113 Regency Ct
- 1303 Cranbrook Ct
- 1229 Cranbrook Dr
- 1087 Mohegan Ln
- 1069 Mohegan Ln
- 951 Chelsea Ln
- 831 Pinehurst Ln
- 829 Pinehurst Ln
- 823 S Salem Dr
- 1027 Duxbury Ln
- 1403 Hampton Ln
- 1102 Westover Ln Unit 1C
- 702 Auburn Cir
- 1000 Webster Ln
- 1011 Mercury Dr Unit 7
- 521 Auburn Ln
- 632 Grace Ln
- 1662 Commodore Ct Unit 70294
- 1151 Regency Ct
- 1171 Regency Dr
- 1523 Bates Ln Unit ID1237885P
- 829 Pinehurst Ln
- 1220 Kingston Ln
- 1460 Fairlane Dr Unit 513
- 517 Hingham Ln
- 7463 Grant Cir
- 1665 Commodore Ct Unit 8
- 689 Wilson St
- 1463 Mercury Dr Unit 202
- 1463 Mercury Dr Unit 216
- 1401 W Weathersfield Way Unit ID1237902P
- 1421 Carolina Ct
- 1735 Chesapeake Ln Unit 7
- 800 S Cedarcrest Dr
- 227 Wakefield Ln Unit ID1032510P
- 1840 Grove Ave Unit 18B184
- 305 Cambia Dr
- 720 Kemah Ln Unit ID1237883P
