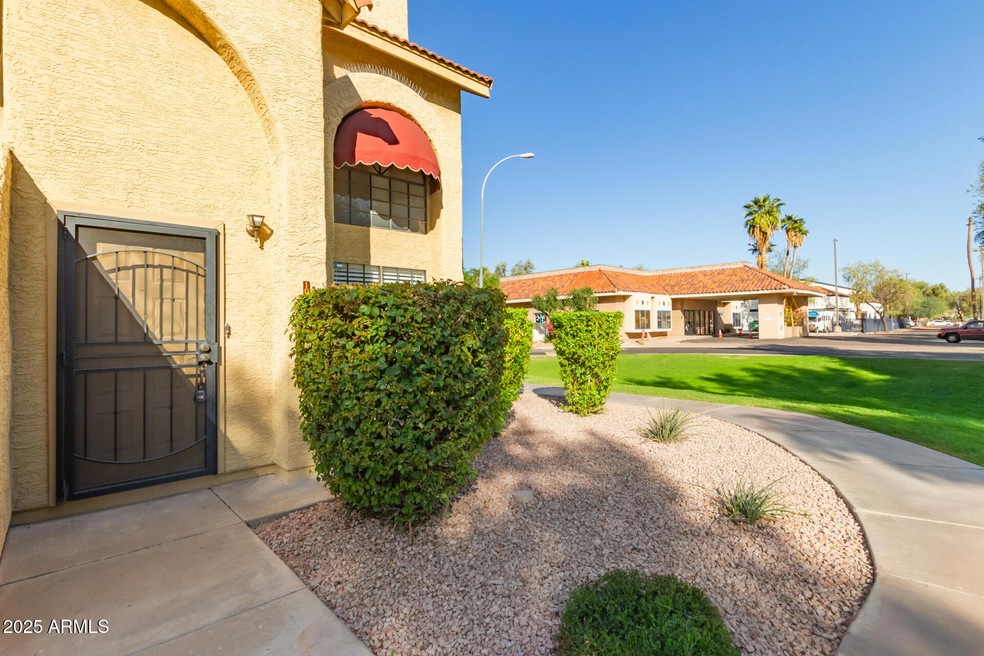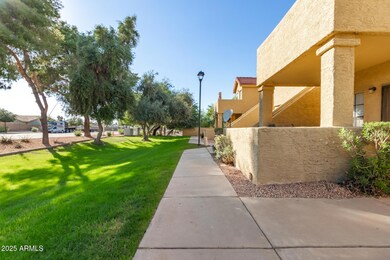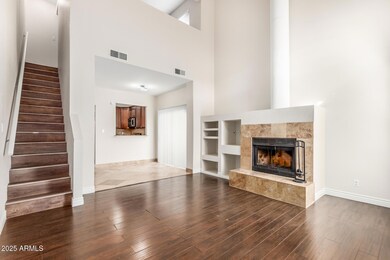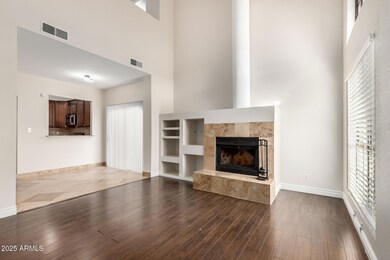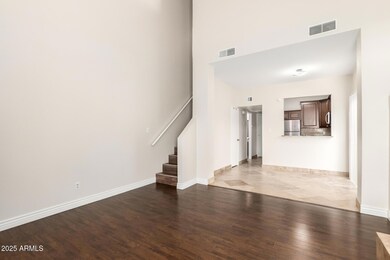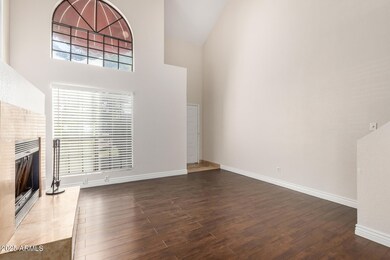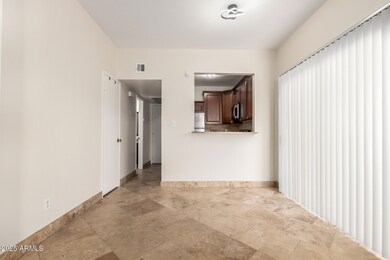1126 W Elliot Rd Unit 1010 Chandler, AZ 85224
Amberwood NeighborhoodEstimated payment $1,713/month
Total Views
29
2
Beds
1.5
Baths
926
Sq Ft
$297
Price per Sq Ft
Highlights
- Vaulted Ceiling
- 1 Fireplace
- Community Pool
- Franklin at Brimhall Elementary School Rated A
- Granite Countertops
- Eat-In Kitchen
About This Home
GREAT VALUE hard to find! This End-unit townhouse in a prime Chandler location was just installed with a $6500 brand new A/C with 10 year warranty. Brand new SS refrigerator, Brand new SS stove. Travertine flooring, granite counters, travertine backsplash & pendant lighting. Dramatic vaulted ceilings & a cozy wood-burning fireplace highlight the great room. Primary bedroom with ample closet space, guest room & laundry nook. Freshly painted. Private side patio, attached 1-car garage with extra assigned parking by the garage. Heated community pool & spa! Priced to sell.
Open House Schedule
-
Thursday, November 13, 20253:00 to 6:00 pm11/13/2025 3:00:00 PM +00:0011/13/2025 6:00:00 PM +00:00Add to Calendar
-
Friday, November 14, 20253:00 to 6:00 pm11/14/2025 3:00:00 PM +00:0011/14/2025 6:00:00 PM +00:00Add to Calendar
Property Details
Home Type
- Multi-Family
Est. Annual Taxes
- $746
Year Built
- Built in 1985
Lot Details
- 767 Sq Ft Lot
- 1 Common Wall
- Block Wall Fence
HOA Fees
- $205 Monthly HOA Fees
Parking
- 1 Car Garage
- Garage Door Opener
Home Design
- Property Attached
- Wood Frame Construction
- Tile Roof
- Stucco
Interior Spaces
- 926 Sq Ft Home
- 2-Story Property
- Vaulted Ceiling
- Pendant Lighting
- 1 Fireplace
Kitchen
- Eat-In Kitchen
- Electric Cooktop
- Built-In Microwave
- Granite Countertops
Flooring
- Carpet
- Tile
Bedrooms and Bathrooms
- 2 Bedrooms
- Primary Bathroom is a Full Bathroom
- 1.5 Bathrooms
Schools
- Las Sendas Elementary School
- Dobson High School
Utilities
- Central Air
- Heating Available
- High Speed Internet
- Cable TV Available
Additional Features
- Patio
- Property is near a bus stop
Listing and Financial Details
- Tax Lot 1010
- Assessor Parcel Number 302-07-488
Community Details
Overview
- Association fees include insurance, ground maintenance, front yard maint, trash, roof replacement, maintenance exterior
- Elliot Place Association, Phone Number (480) 967-7182
- Built by US Homes
- Elliot Place Subdivision
Recreation
- Community Pool
- Community Spa
Map
Create a Home Valuation Report for This Property
The Home Valuation Report is an in-depth analysis detailing your home's value as well as a comparison with similar homes in the area
Home Values in the Area
Average Home Value in this Area
Tax History
| Year | Tax Paid | Tax Assessment Tax Assessment Total Assessment is a certain percentage of the fair market value that is determined by local assessors to be the total taxable value of land and additions on the property. | Land | Improvement |
|---|---|---|---|---|
| 2025 | $751 | $7,440 | -- | -- |
| 2024 | $752 | $7,086 | -- | -- |
| 2023 | $752 | $18,880 | $3,770 | $15,110 |
| 2022 | $733 | $14,720 | $2,940 | $11,780 |
| 2021 | $729 | $14,230 | $2,840 | $11,390 |
| 2020 | $721 | $12,230 | $2,440 | $9,790 |
| 2019 | $670 | $10,300 | $2,060 | $8,240 |
| 2018 | $652 | $8,320 | $1,660 | $6,660 |
| 2017 | $629 | $7,170 | $1,430 | $5,740 |
| 2016 | $615 | $6,800 | $1,360 | $5,440 |
| 2015 | $577 | $5,900 | $1,180 | $4,720 |
Source: Public Records
Property History
| Date | Event | Price | List to Sale | Price per Sq Ft | Prior Sale |
|---|---|---|---|---|---|
| 11/11/2025 11/11/25 | For Sale | $275,000 | 0.0% | $297 / Sq Ft | |
| 01/18/2019 01/18/19 | Rented | $1,195 | 0.0% | -- | |
| 01/14/2019 01/14/19 | Under Contract | -- | -- | -- | |
| 12/09/2018 12/09/18 | For Rent | $1,195 | +33.5% | -- | |
| 09/12/2014 09/12/14 | Rented | $895 | 0.0% | -- | |
| 08/29/2014 08/29/14 | Under Contract | -- | -- | -- | |
| 08/19/2014 08/19/14 | For Rent | $895 | 0.0% | -- | |
| 05/31/2013 05/31/13 | Rented | $895 | -99.0% | -- | |
| 05/20/2013 05/20/13 | Under Contract | -- | -- | -- | |
| 04/29/2013 04/29/13 | Sold | $90,000 | 0.0% | $97 / Sq Ft | View Prior Sale |
| 04/29/2013 04/29/13 | For Rent | $895 | 0.0% | -- | |
| 03/13/2013 03/13/13 | Pending | -- | -- | -- | |
| 03/12/2013 03/12/13 | For Sale | $92,000 | -- | $99 / Sq Ft |
Source: Arizona Regional Multiple Listing Service (ARMLS)
Purchase History
| Date | Type | Sale Price | Title Company |
|---|---|---|---|
| Interfamily Deed Transfer | -- | None Available | |
| Quit Claim Deed | -- | None Available | |
| Cash Sale Deed | $90,000 | Grand Canyon Title Agency In | |
| Warranty Deed | $97,000 | Chicago Title Insurance Co | |
| Interfamily Deed Transfer | -- | -- |
Source: Public Records
Mortgage History
| Date | Status | Loan Amount | Loan Type |
|---|---|---|---|
| Previous Owner | $99,900 | New Conventional |
Source: Public Records
Source: Arizona Regional Multiple Listing Service (ARMLS)
MLS Number: 6945614
APN: 302-07-488
Nearby Homes
- 1126 W Elliot Rd Unit 1040
- 1111 W Summit Place Unit 62
- 1111 W Summit Place Unit 73
- 1203 W Alamo Dr
- 1335 W Straford Dr
- 898 W Sterling Place
- 711 W Straford Dr
- 722 W Sterling Place
- 717 W Boxelder Place
- 716 W Boxelder Place
- 916 W Loughlin Dr
- 1337 W Pampa Ave
- 915 W Loughlin Dr
- 2609 N Pleasant Dr
- 3030 S Alma School Rd Unit 12
- 3030 S Alma School Rd Unit 10
- 800 W Marlboro Dr
- 2712 N Evergreen St
- 1351 W Plata Ave
- 1708 W Cortez Cir Unit 6
- 1111 W Summit Place Unit 71
- 3029 N Comanche Dr
- 3204 N Jay St
- 1209 W Palo Verde Dr
- 1027 W Peralta Ave
- 2528 N Central Dr
- 1716 W Chilton St
- 809 W Peralta Ave
- 807 W Nopal Place
- 807 W Nopal Place
- 952 W Plata Ave Unit ID1319150P
- 2835 S Standage
- 708 W Nopal Place
- 503 W Cheyenne Dr
- 657 W Barrow Dr
- 1612 W Citation Ln
- 807 W Palomino Dr
- 1824 W Cheyenne Dr
- 802 W Plata Ave
- 2201 N Comanche Dr Unit 1066
