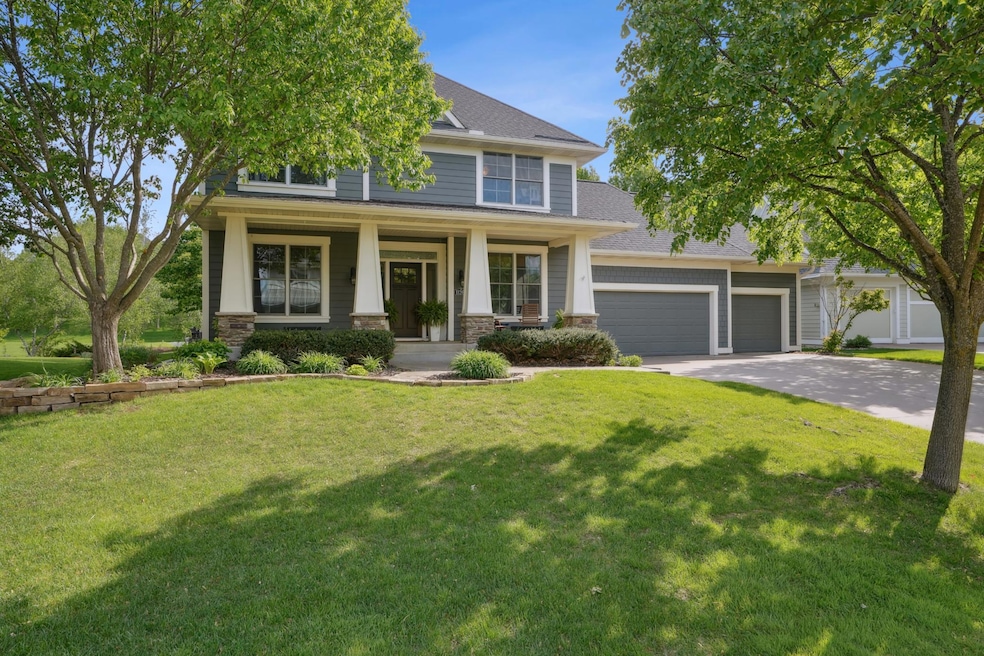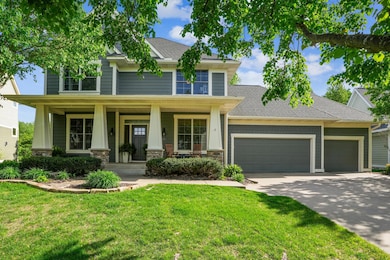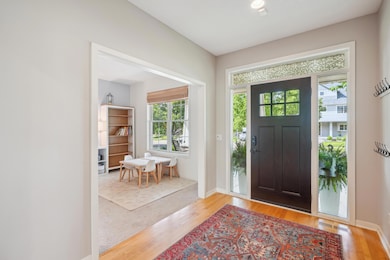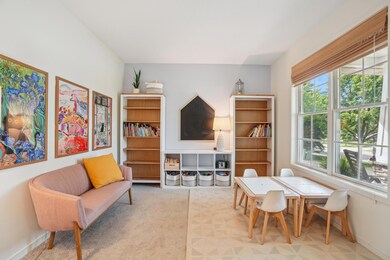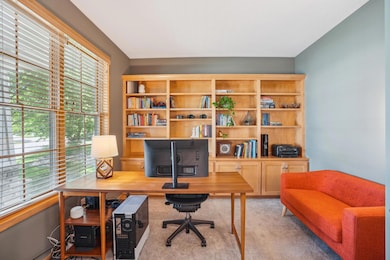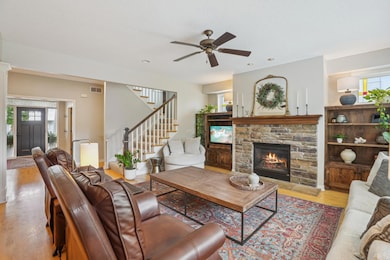
11264 Stonemill Farms Curve Woodbury, MN 55129
Estimated payment $5,313/month
Highlights
- Heated In Ground Pool
- Family Room with Fireplace
- Screened Porch
- Liberty Ridge Elementary School Rated A-
- Recreation Room
- Home Office
About This Home
Located in the sought-after Stonemill Farms community, this well-crafted Kootenia-built home offers a functional, open floor plan with thoughtfully designed spaces throughout. The main level features a private office, formal dining room, and a spacious great room with a gas fireplace and built-in cabinetry. The kitchen opens seamlessly to the informal dining area and flows out to a screened-in porch, perfect for enjoying Minnesota’s changing seasons. Upstairs, you’ll find three generously sized bedrooms and two full bathrooms, including a spacious owner’s suite with a private en suite and newly added hardwood floors. The finished lower level offers a large rec room, bonus space, fourth bedroom, and a three-quarter bath—well-suited for guests, hobbies, or remote work. Step outside to a private patio overlooking a mature, tree-lined backyard. Enjoy access to exceptional neighborhood amenities, with convenient proximity to I-94 and all that Woodbury has to offer.
Last Listed By
Coldwell Banker Realty Brokerage Phone: 651-343-1890 Listed on: 05/28/2025

Home Details
Home Type
- Single Family
Est. Annual Taxes
- $9,274
Year Built
- Built in 2003
Lot Details
- 0.33 Acre Lot
- Lot Dimensions are 79x153x108x147
- Property has an invisible fence for dogs
HOA Fees
- $190 Monthly HOA Fees
Parking
- 3 Car Attached Garage
Home Design
- Shake Siding
Interior Spaces
- 2-Story Property
- Family Room with Fireplace
- 2 Fireplaces
- Living Room with Fireplace
- Home Office
- Recreation Room
- Screened Porch
- Home Gym
Kitchen
- Cooktop
- Microwave
- Dishwasher
- Stainless Steel Appliances
Bedrooms and Bathrooms
- 4 Bedrooms
Laundry
- Dryer
- Washer
Finished Basement
- Sump Pump
- Drain
- Basement Window Egress
Additional Features
- Air Exchanger
- Heated In Ground Pool
- Forced Air Heating and Cooling System
Listing and Financial Details
- Assessor Parcel Number 2402821220040
Community Details
Overview
- Association fees include professional mgmt, recreation facility, trash, shared amenities
- Associa Association, Phone Number (763) 225-6400
- Stonemill Farms 1St Add Subdivision
Recreation
- Community Pool
Map
Home Values in the Area
Average Home Value in this Area
Tax History
| Year | Tax Paid | Tax Assessment Tax Assessment Total Assessment is a certain percentage of the fair market value that is determined by local assessors to be the total taxable value of land and additions on the property. | Land | Improvement |
|---|---|---|---|---|
| 2023 | $9,274 | $721,500 | $206,500 | $515,000 |
| 2022 | $7,486 | $656,800 | $174,000 | $482,800 |
| 2021 | $7,110 | $551,600 | $145,000 | $406,600 |
| 2020 | $7,256 | $532,600 | $135,000 | $397,600 |
| 2019 | $7,278 | $532,600 | $130,000 | $402,600 |
| 2018 | $7,586 | $516,800 | $134,000 | $382,800 |
| 2017 | $7,170 | $528,600 | $151,000 | $377,600 |
| 2016 | $7,814 | $510,500 | $125,000 | $385,500 |
| 2015 | $6,834 | $520,800 | $125,000 | $395,800 |
| 2013 | -- | $477,000 | $90,600 | $386,400 |
Property History
| Date | Event | Price | Change | Sq Ft Price |
|---|---|---|---|---|
| 05/29/2025 05/29/25 | For Sale | $775,000 | +61.5% | $213 / Sq Ft |
| 10/01/2013 10/01/13 | Sold | $480,000 | -2.8% | $132 / Sq Ft |
| 09/09/2013 09/09/13 | Pending | -- | -- | -- |
| 08/19/2013 08/19/13 | For Sale | $494,000 | -- | $136 / Sq Ft |
Purchase History
| Date | Type | Sale Price | Title Company |
|---|---|---|---|
| Warranty Deed | $704,848 | None Listed On Document | |
| Warranty Deed | $704,848 | None Listed On Document | |
| Warranty Deed | $480,000 | Stewart Title Guaranty Co | |
| Deed | $480,000 | Stewart Title Guaranty | |
| Warranty Deed | $590,000 | -- | |
| Warranty Deed | $590,000 | -- | |
| Warranty Deed | $110,000 | -- |
Mortgage History
| Date | Status | Loan Amount | Loan Type |
|---|---|---|---|
| Open | $564,000 | New Conventional | |
| Closed | $564,000 | New Conventional | |
| Previous Owner | $411,375 | New Conventional | |
| Previous Owner | $417,000 | New Conventional | |
| Previous Owner | $472,000 | New Conventional | |
| Closed | $105,750 | No Value Available |
Similar Homes in Woodbury, MN
Source: NorthstarMLS
MLS Number: 6727332
APN: 24-028-21-22-0040
- 3265 Arden Dr
- 3255 Ridgestone Way
- 3165 Countryside Ave Unit B
- 10935 Eagle View Place
- 3400 Ridgestone Way
- 3335 Mulberry Bay
- 3276 Lakewood Trail
- 3189 Countryside Ave Unit F
- 3294 Ridgestone Way
- 2797 Rosemill Ln
- 3299 Ridgestone Way
- 3288 N Lakewood Trail
- 10733 Knollwood Ln
- 11405 Halstead Trail
- 3314 Hazel Trail Unit G
- 11240 Halstead Trail
- 10725 Knollwood Ln
- 10704 Knollwood Ln
- 3415 Mulberry Alcove
- 3388 Hazel Trail Unit C
