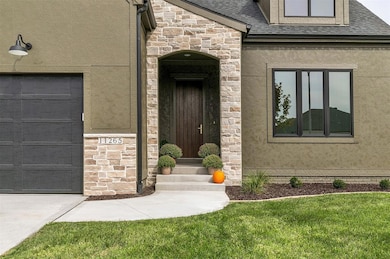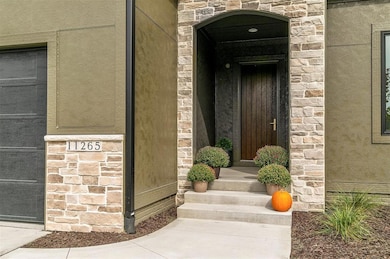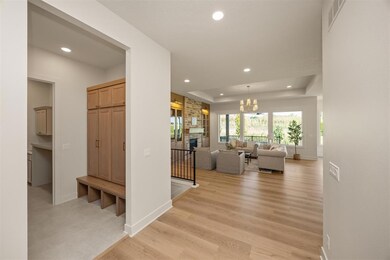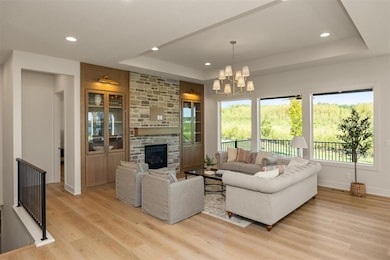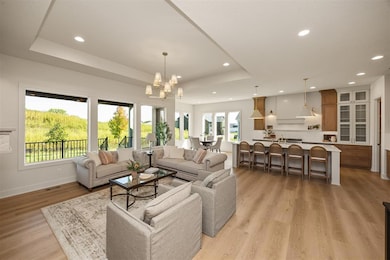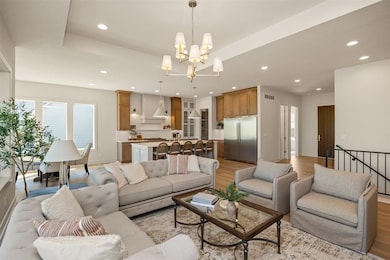11265 Twilight Dr West Des Moines, IA 50266
Estimated payment $4,230/month
Highlights
- Covered Deck
- Ranch Style House
- Eat-In Kitchen
- Crossroads Park Elementary School Rated A-
- Mud Room
- Soaking Tub
About This Home
Stunning new build by Dynasty Homes featuring 4 beds, 3 baths, and high-end finishes throughout. Main level offers 10' ceilings, 8' doors, gourmet kitchen with 36" gas range, soft-close cabinetry, and covered composite deck with irrigation. Primary suite includes tiled shower and soaking tub, plus a second bedroom on main. Lower level boasts 9' ceilings, full wet bar, flex room, and 2 additional bedrooms. Quality craftsmanship and thoughtful design in prime West Des Moines location. Total finished square footage of 3,074. All information obtained from seller and public records.
Home Details
Home Type
- Single Family
Est. Annual Taxes
- $6
Year Built
- Built in 2025
Lot Details
- 10,400 Sq Ft Lot
- Irrigation
HOA Fees
- $13 Monthly HOA Fees
Home Design
- Ranch Style House
- Asphalt Shingled Roof
Interior Spaces
- 1,824 Sq Ft Home
- Wet Bar
- Gas Fireplace
- Mud Room
- Family Room Downstairs
- Dining Area
- Finished Basement
- Basement Window Egress
- Fire and Smoke Detector
- Laundry on main level
Kitchen
- Eat-In Kitchen
- Stove
- Microwave
- Dishwasher
Flooring
- Carpet
- Tile
- Luxury Vinyl Plank Tile
Bedrooms and Bathrooms
- 4 Bedrooms | 2 Main Level Bedrooms
- Soaking Tub
Parking
- 3 Car Attached Garage
- Driveway
Additional Features
- Covered Deck
- Forced Air Heating and Cooling System
Community Details
- Westport HOA, Phone Number (515) 480-4560
- Built by Dynasty Homes
Listing and Financial Details
- Assessor Parcel Number 1616153009
Map
Home Values in the Area
Average Home Value in this Area
Tax History
| Year | Tax Paid | Tax Assessment Tax Assessment Total Assessment is a certain percentage of the fair market value that is determined by local assessors to be the total taxable value of land and additions on the property. | Land | Improvement |
|---|---|---|---|---|
| 2024 | $6 | $340 | $340 | -- |
| 2023 | $6 | $340 | $340 | $0 |
| 2022 | $6 | $340 | $340 | $0 |
| 2021 | $6 | $340 | $340 | $0 |
Property History
| Date | Event | Price | List to Sale | Price per Sq Ft |
|---|---|---|---|---|
| 09/02/2025 09/02/25 | For Sale | $799,900 | -- | $439 / Sq Ft |
Purchase History
| Date | Type | Sale Price | Title Company |
|---|---|---|---|
| Quit Claim Deed | -- | None Listed On Document |
Mortgage History
| Date | Status | Loan Amount | Loan Type |
|---|---|---|---|
| Open | $551,800 | New Conventional |
Source: Des Moines Area Association of REALTORS®
MLS Number: 725390
APN: 16-16-153-009
- 3905 Francrest Dr
- 9527 University Ave Unit 21
- 9527 University Ave Unit 15
- 10546 Forest Ave
- 1101 33rd St
- 4549 Woodland Ave Unit 4
- 4533 Woodland Ave Unit 2
- 1019 Maplenol Dr
- 1035 Belle Mar Dr
- 4781 Woodland Ave Unit 2
- 4765 Woodland Ave Unit 4
- 1420 NW 104th St
- 10544 Clark St
- 1007 Marcourt Ln
- 3931 Ashworth Rd
- 4609 Woodland Ave Unit 5
- 4865 Woodland Ave Unit 1
- 4849 Woodland Ave Unit 3
- 9929 Colby Ave
- 1010 32nd St
- 3901 Woodland Ave
- 3405 Woodland Ave
- 4101 Woodland Plaza
- 1340 42nd St
- 4601 Pleasant St
- 4403 Woodland Ave
- 3000 University Ave
- 1200 31st St
- 1301 49th St
- 2701 Westown Pkwy
- 4901 Pleasant St
- 4957-4949 Woodland Ave
- 2000 Westown Pkwy
- 11428 Forest Ave
- 2625 Vine St
- 312 38th St
- 1101 Prairie View Dr
- 1872 NW 82nd St
- 11040 Hickman Rd
- 3512 Maple St

