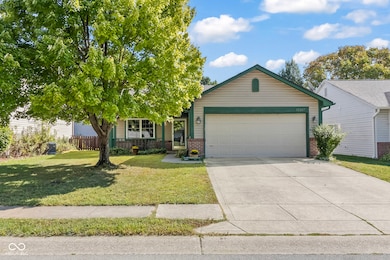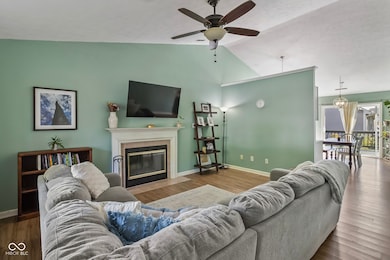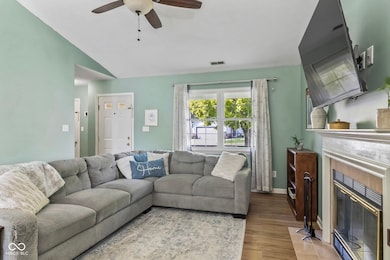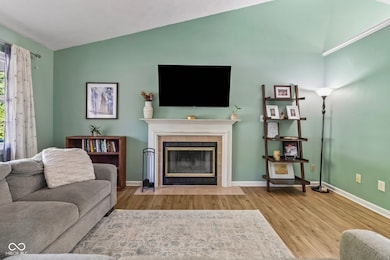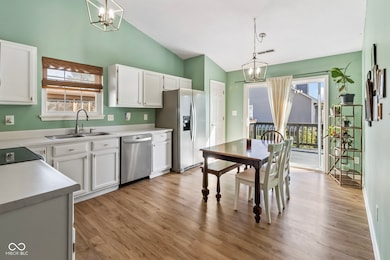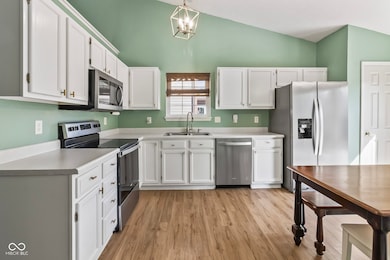11267 Harrington Ln Fishers, IN 46038
Estimated payment $1,923/month
Highlights
- Vaulted Ceiling
- Ranch Style House
- 2 Car Attached Garage
- Fishers Elementary School Rated A-
- 1 Fireplace
- Walk-In Closet
About This Home
Welcome to this charming ranch in the heart of Fishers! This 3-bedroom, 2-bath home offers just over 1,200 square feet of comfortable living space with an open layout and plenty of natural light throughout AND an amazing INVESTMENT opportunity for Fishers before the rental cap starts in Jan 2026!. Enjoy a spacious backyard perfect for relaxing, or entertaining, all in a desirable neighborhood setting. Located within walking distance to vibrant downtown Fishers, you'll have easy access to dining, shopping, parks, and community events. Add in top-rated schools and a prime Fishers location, and this home checks all the boxes. Don't miss the opportunity to own a move-in ready ranch in one of Fishers' most sought-after areas!
Listing Agent
Keller Williams Indpls Metro N License #RB22001796 Listed on: 10/01/2025

Home Details
Home Type
- Single Family
Est. Annual Taxes
- $2,818
Year Built
- Built in 1996
Lot Details
- 5,227 Sq Ft Lot
HOA Fees
- $28 Monthly HOA Fees
Parking
- 2 Car Attached Garage
Home Design
- Ranch Style House
- Slab Foundation
- Vinyl Construction Material
Interior Spaces
- 1,224 Sq Ft Home
- Vaulted Ceiling
- Paddle Fans
- 1 Fireplace
- Combination Kitchen and Dining Room
- Attic Access Panel
- Washer
Kitchen
- Electric Oven
- Microwave
- Dishwasher
- Disposal
Flooring
- Carpet
- Vinyl Plank
Bedrooms and Bathrooms
- 3 Bedrooms
- Walk-In Closet
- 2 Full Bathrooms
- Dual Vanity Sinks in Primary Bathroom
Schools
- Fishers Elementary School
- Riverside Junior High
- Riverside Intermediate School
- Fishers High School
Utilities
- Central Air
- Heat Pump System
- Water Heater
Community Details
- Association fees include maintenance
- Fishers Pointe Subdivision
Listing and Financial Details
- Legal Lot and Block 29 / 2
- Assessor Parcel Number 291401211005000006
Map
Home Values in the Area
Average Home Value in this Area
Tax History
| Year | Tax Paid | Tax Assessment Tax Assessment Total Assessment is a certain percentage of the fair market value that is determined by local assessors to be the total taxable value of land and additions on the property. | Land | Improvement |
|---|---|---|---|---|
| 2024 | $2,773 | $267,800 | $92,000 | $175,800 |
| 2023 | $2,818 | $258,000 | $52,000 | $206,000 |
| 2022 | $2,547 | $220,700 | $52,000 | $168,700 |
| 2021 | $1,971 | $182,100 | $52,000 | $130,100 |
| 2020 | $1,690 | $162,100 | $52,000 | $110,100 |
| 2019 | $1,439 | $144,900 | $33,700 | $111,200 |
| 2018 | $1,395 | $139,100 | $33,700 | $105,400 |
| 2017 | $1,351 | $137,000 | $33,700 | $103,300 |
| 2016 | $1,284 | $133,000 | $33,700 | $99,300 |
| 2014 | $953 | $117,800 | $33,700 | $84,100 |
| 2013 | $953 | $118,800 | $33,700 | $85,100 |
Property History
| Date | Event | Price | List to Sale | Price per Sq Ft |
|---|---|---|---|---|
| 11/01/2025 11/01/25 | Price Changed | $315,000 | -2.7% | $257 / Sq Ft |
| 10/01/2025 10/01/25 | For Sale | $323,750 | -- | $265 / Sq Ft |
Purchase History
| Date | Type | Sale Price | Title Company |
|---|---|---|---|
| Warranty Deed | -- | None Available | |
| Warranty Deed | -- | None Available | |
| Warranty Deed | -- | -- |
Mortgage History
| Date | Status | Loan Amount | Loan Type |
|---|---|---|---|
| Open | $124,331 | FHA | |
| Previous Owner | $118,388 | FHA |
Source: MIBOR Broker Listing Cooperative®
MLS Number: 22065848
APN: 29-14-01-211-005.000-006
- 8235 Jo Ellen Dr
- 11455 Reagan Dr
- 11461 Reagan Dr
- 8292 Enclave Blvd
- 11601 Holland Dr
- 8188 Bostic Ct
- 8191 Bostic Dr
- 8533 Legacy Ct
- 10811 Briar Stone Ln
- 8677 Morgan Dr
- 8694 Morgan Dr
- 8704 Morgan Dr
- 11709 Cameron Dr
- 7689 Willow Ridge
- 7824 Ashton Place
- 7528 Timber Springs Dr S
- 585 Conner Creek Dr
- 545 Conner Creek Dr
- 526 Conner Creek Dr
- 7763 Kenetta Ct
- 8496 Blacksmith Ct
- 8520 Lincoln Ct
- 8244 Bostic Dr
- 8594 E 116th St
- 8681 Edison Plaza Dr
- 11150 Lantern Rd Unit ID1228663P
- 11110 Lantern Rd
- 10950 Lantern Woods Blvd
- 9 Municipal Dr
- 7687 Madden Ln
- 11671 Maple St
- 10732 Bella Vista Dr
- 11757 Garden Cir E
- 7809 Dawson Dr
- 10510 Kings Wy Rd
- 11255 Slate Stone Dr
- 108 Willowood Ln
- 8800 Bradwell Place
- 11547 Yard St
- 11400 Gables Dr

