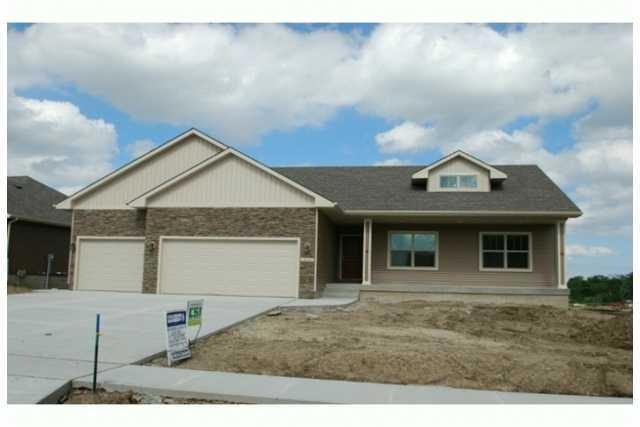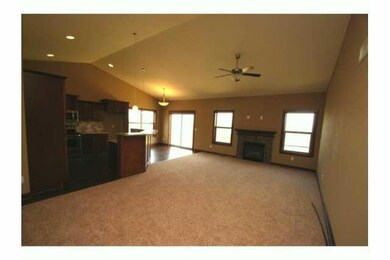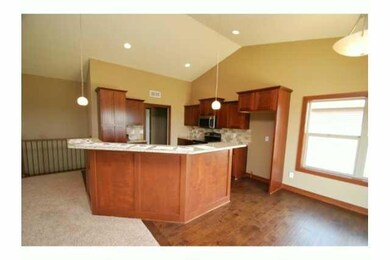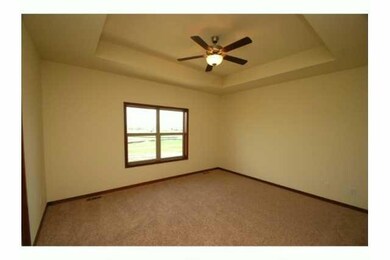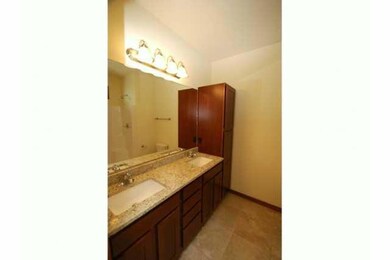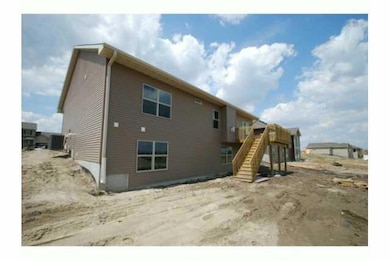
Estimated Value: $427,296 - $467,000
Highlights
- Ranch Style House
- Wood Flooring
- Eat-In Kitchen
- Maple Grove Elementary School Rated A
- 1 Fireplace
- Forced Air Heating and Cooling System
About This Home
As of August 2013Presenting the Des Moines Ranch plan! This great open layout boasts all the great touches you have come to expect from this builder! Open kitchen layout with granite countertops, tile backsplash, raised bar, SS appliances, custom trim and beautiful hardwood floors! Large deck off the eat in kitchen area and great family room space with tall 9' ceilings! Large master suite with private bath & walk in closet. 2 other bedrooms share the other full bath! Great full front porch & 3 car attached garage with lots of beautiful stone work! Garage also has side utility door. Full finished basement with 8' ceilings, wet bar, 2nd family room, 3rd bath and 4th bedroom!! All of this located South Maple Grove in a brand new plat that just opened. Just minutes from Jordan Creek and all the amenities West Des Moines has to offer! $2,000 in closing costs offered with our preferred lender!, see agent for details.
Last Agent to Sell the Property
Chad Ireland
Coldwell Banker Mid-America Listed on: 10/24/2012
Home Details
Home Type
- Single Family
Est. Annual Taxes
- $6,122
Year Built
- Built in 2012
Lot Details
- 10,297 Sq Ft Lot
HOA Fees
- $15 Monthly HOA Fees
Home Design
- Ranch Style House
- Asphalt Shingled Roof
- Vinyl Siding
Interior Spaces
- 1,602 Sq Ft Home
- 1 Fireplace
- Family Room
- Finished Basement
- Walk-Out Basement
- Fire and Smoke Detector
- Laundry on main level
Kitchen
- Eat-In Kitchen
- Stove
- Microwave
- Dishwasher
Flooring
- Wood
- Carpet
- Tile
Bedrooms and Bathrooms
- 4 Bedrooms | 3 Main Level Bedrooms
Parking
- 3 Car Attached Garage
- Driveway
Utilities
- Forced Air Heating and Cooling System
- Cable TV Available
Community Details
- Built by CSI Properties, LLC
Listing and Financial Details
- Assessor Parcel Number 1603433008
Ownership History
Purchase Details
Home Financials for this Owner
Home Financials are based on the most recent Mortgage that was taken out on this home.Purchase Details
Home Financials for this Owner
Home Financials are based on the most recent Mortgage that was taken out on this home.Similar Homes in the area
Home Values in the Area
Average Home Value in this Area
Purchase History
| Date | Buyer | Sale Price | Title Company |
|---|---|---|---|
| Thapa Madan | -- | None Available | |
| Csi Properties Llc | $49,000 | None Available |
Mortgage History
| Date | Status | Borrower | Loan Amount |
|---|---|---|---|
| Open | Thapa Madan | $185,318 | |
| Closed | Csi Properties Llc | $193,860 | |
| Closed | Csi Properties Llc | $187,500 |
Property History
| Date | Event | Price | Change | Sq Ft Price |
|---|---|---|---|---|
| 08/15/2013 08/15/13 | Sold | $279,900 | +471.2% | $175 / Sq Ft |
| 08/15/2013 08/15/13 | Pending | -- | -- | -- |
| 12/28/2012 12/28/12 | Sold | $49,000 | 0.0% | -- |
| 12/04/2012 12/04/12 | Pending | -- | -- | -- |
| 11/20/2012 11/20/12 | For Sale | $49,000 | -80.8% | -- |
| 10/24/2012 10/24/12 | For Sale | $254,900 | -- | $159 / Sq Ft |
Tax History Compared to Growth
Tax History
| Year | Tax Paid | Tax Assessment Tax Assessment Total Assessment is a certain percentage of the fair market value that is determined by local assessors to be the total taxable value of land and additions on the property. | Land | Improvement |
|---|---|---|---|---|
| 2023 | $6,122 | $378,870 | $65,000 | $313,870 |
| 2022 | $5,302 | $335,850 | $65,000 | $270,850 |
| 2021 | $5,302 | $295,450 | $65,000 | $230,450 |
| 2020 | $5,316 | $287,020 | $65,000 | $222,020 |
| 2019 | $5,552 | $287,020 | $65,000 | $222,020 |
| 2018 | $5,552 | $285,570 | $65,000 | $220,570 |
| 2017 | $5,578 | $285,570 | $65,000 | $220,570 |
| 2016 | $5,570 | $286,250 | $65,000 | $221,250 |
| 2015 | $5,404 | $286,250 | $0 | $0 |
| 2014 | $1,210 | $64,000 | $0 | $0 |
Agents Affiliated with this Home
-
C
Seller's Agent in 2013
Chad Ireland
Coldwell Banker Mid-America
-
Stephanie Wright

Buyer's Agent in 2013
Stephanie Wright
RE/MAX
(515) 202-6150
94 in this area
227 Total Sales
Map
Source: Des Moines Area Association of REALTORS®
MLS Number: 408570
APN: 16-03-433-008
- 1194 89th St
- 8876 Scarlet Dr
- 9140 Spring Crest Ln
- 9150 Spring Crest Ln
- 9180 Geanna Ct
- 1403 93rd St
- 9323 Wilson St
- 9646 Greybirch Point
- 9383 Wilson St
- 8601 Westown Pkwy Unit 18211
- 8601 Westown Pkwy Unit 21207
- 8601 Westown Pkwy Unit 10105
- 8601 Westown Pkwy Unit 19208
- 8601 Westown Pkwy Unit 5101
- 8601 Westown Pkwy Unit 11106
- 8601 Westown Pkwy Unit 6103
- 1475 93rd St
- 9445 Wilson St
- 9137 Primo Ln
- 1487 93rd St
