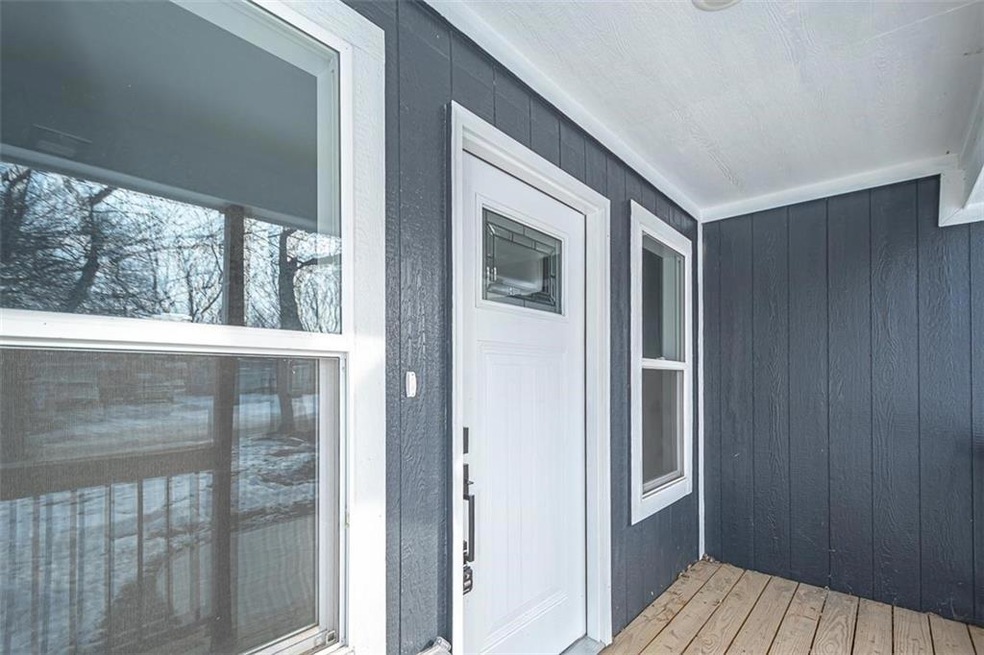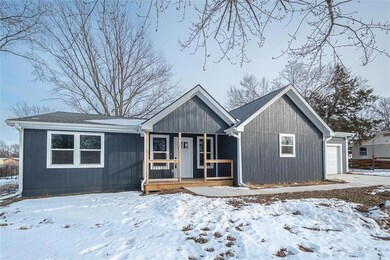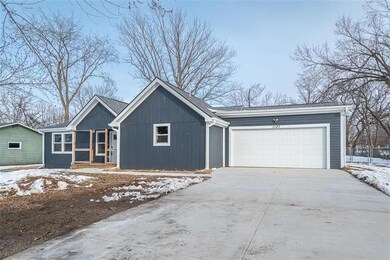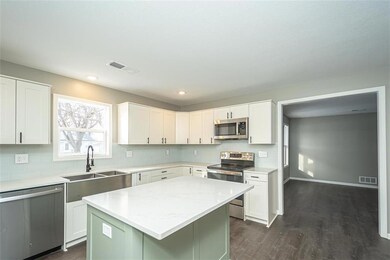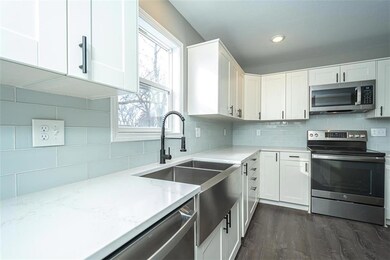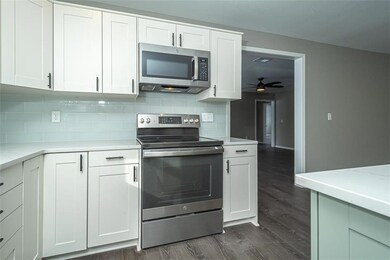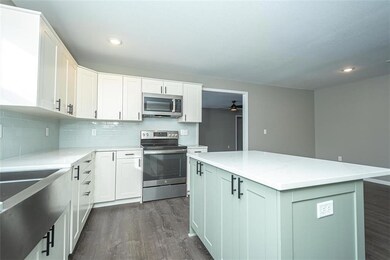
1127 N Sycamore St Ottawa, KS 66067
Highlights
- Ranch Style House
- No HOA
- Thermal Windows
- Granite Countertops
- Sitting Room
- Porch
About This Home
As of March 2025Beautiful, functional and esthetically pleasing, this oversized 3-bedroom, 2 bath home features all of today's modern design trends, colors and an abundance of space both inside and out! Home has been completely redone down to the studs. Granite countertops, tiled walk-in shower, double vanity sink in the master bathroom, walk in closet with added shelving, oversized kitchen with pantry and stainless-steel farmhouse sink and appliances. Bonus room at the back of the home will work well as a mudroom, playroom, office space or extra sitting room. Oversized, two car garage is accessible at the front of the home while the back of the property is accessible from the alley. With a lot that's more than one half acre, there's plenty of room to add an extra outbuilding, playset, or workshop.
Last Agent to Sell the Property
Red Door Home Group Brokerage Phone: 785-418-7212 License #SP00225413 Listed on: 01/21/2025
Home Details
Home Type
- Single Family
Est. Annual Taxes
- $4,710
Lot Details
- 0.59 Acre Lot
- Lot Dimensions are 112 x 230
- West Facing Home
- Aluminum or Metal Fence
- Many Trees
Parking
- 2 Car Attached Garage
- Front Facing Garage
- Garage Door Opener
Home Design
- Ranch Style House
- Traditional Architecture
- Composition Roof
- Wood Siding
Interior Spaces
- 1,856 Sq Ft Home
- Ceiling Fan
- Thermal Windows
- Sitting Room
- Living Room
- Combination Kitchen and Dining Room
- Crawl Space
- Laundry on main level
Kitchen
- Built-In Electric Oven
- Dishwasher
- Kitchen Island
- Granite Countertops
- Disposal
Flooring
- Carpet
- Luxury Vinyl Plank Tile
Bedrooms and Bathrooms
- 3 Bedrooms
- Walk-In Closet
- 2 Full Bathrooms
Schools
- Lincoln Elementary School
Utilities
- Central Air
- Heat Pump System
Additional Features
- Porch
- City Lot
Community Details
- No Home Owners Association
Listing and Financial Details
- Assessor Parcel Number 087-25-0-20-10-014.00-0
- $0 special tax assessment
Ownership History
Purchase Details
Similar Homes in Ottawa, KS
Home Values in the Area
Average Home Value in this Area
Purchase History
| Date | Type | Sale Price | Title Company |
|---|---|---|---|
| Warranty Deed | $65,000 | -- |
Property History
| Date | Event | Price | Change | Sq Ft Price |
|---|---|---|---|---|
| 03/04/2025 03/04/25 | Sold | -- | -- | -- |
| 01/27/2025 01/27/25 | Pending | -- | -- | -- |
| 01/21/2025 01/21/25 | For Sale | $285,000 | -- | $154 / Sq Ft |
Tax History Compared to Growth
Tax History
| Year | Tax Paid | Tax Assessment Tax Assessment Total Assessment is a certain percentage of the fair market value that is determined by local assessors to be the total taxable value of land and additions on the property. | Land | Improvement |
|---|---|---|---|---|
| 2024 | $4,710 | $30,410 | $8,708 | $21,702 |
| 2023 | $3,304 | $20,870 | $6,107 | $14,763 |
| 2022 | $2,103 | $13,007 | $5,075 | $7,932 |
| 2021 | $2,033 | $11,949 | $4,771 | $7,178 |
| 2020 | $2,211 | $11,431 | $4,771 | $6,660 |
| 2019 | $1,889 | $10,661 | $4,561 | $6,100 |
| 2018 | $1,866 | $10,442 | $4,561 | $5,881 |
| 2017 | $1,822 | $10,132 | $3,956 | $6,176 |
| 2016 | $1,811 | $10,210 | $3,956 | $6,254 |
| 2015 | $1,727 | $10,178 | $3,956 | $6,222 |
| 2014 | $1,727 | $10,120 | $3,956 | $6,164 |
Agents Affiliated with this Home
-
Tanya Turner

Seller's Agent in 2025
Tanya Turner
Red Door Home Group
(785) 418-7212
85 Total Sales
-
Tammy Ellis

Buyer's Agent in 2025
Tammy Ellis
Front Porch Real Estate
(785) 418-6008
116 Total Sales
Map
Source: Heartland MLS
MLS Number: 2526544
APN: 087-25-0-20-10-014.00-0
- 1025 E Grant St
- 929 N Sycamore St
- 715 E Blackhawk St
- 834 N Poplar St
- 1105 N Main St
- 1027 E Grant St
- 634 N Sycamore St
- 617 N Sycamore St
- 614 N Mulberry St
- 823 N King St
- 1022 N Davis Rd
- 537 N Cherry St
- 605 N Hemlock St
- 608 N Cedar St
- 525 N Cedar St
- 4164 K-68 Hwy
- 1609 Bluestem Dr
- 1608 Bluestem Dr
- 1716 Elderberry Ln
- 1731 Elderberry Ln
