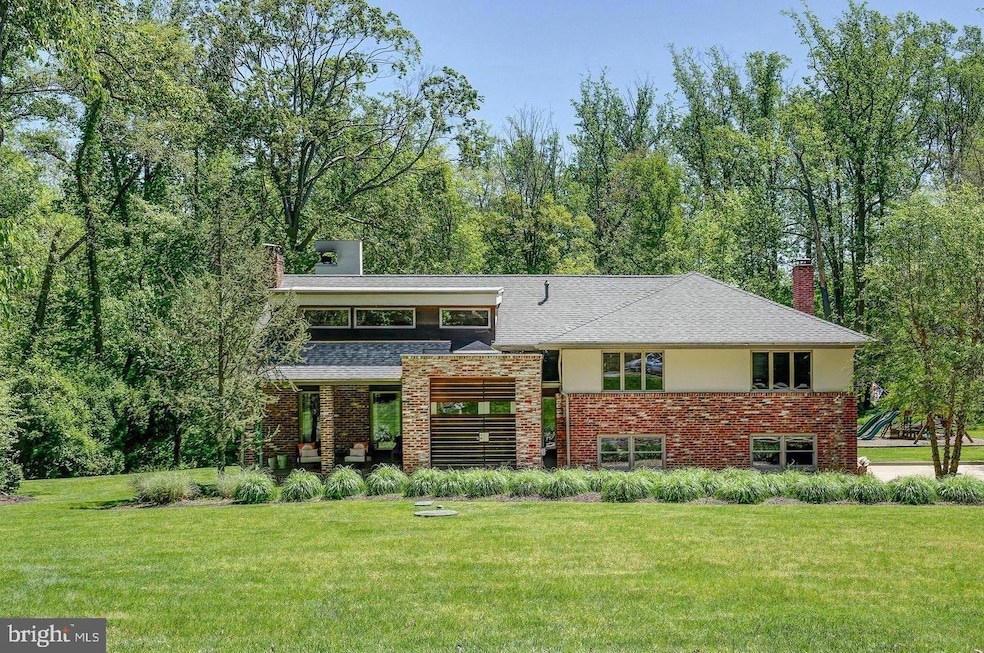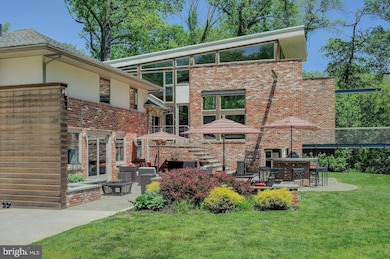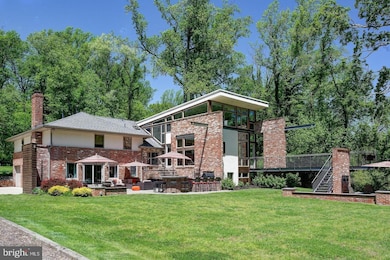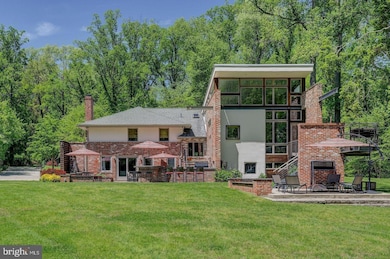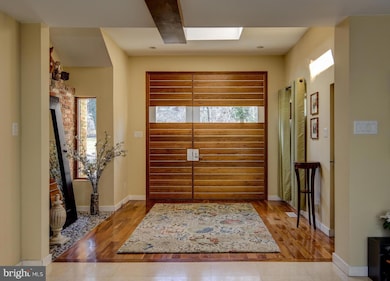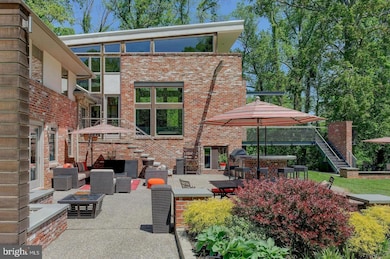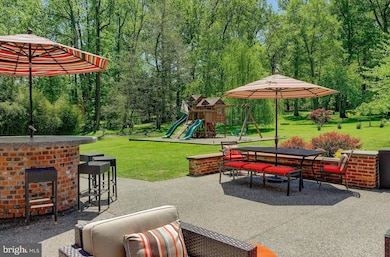1127 Winding Dr Cherry Hill, NJ 08003
Highlights
- Contemporary Architecture
- Wood Flooring
- No HOA
- Cherry Hill High-East High School Rated A
- 2 Fireplaces
- Double Oven
About This Home
This is a rare opportunity to rent a beautiful custom-built contemporary home in Cherry Hill's sought-after Voken Tract. The property showcases stunning curb appeal, complete with professional landscaping, solar lighting, a mahogany porch, and a welcoming walkway. The backyard features a blue stone porch, steps, and an aggregate patio with a built-in kitchen and bar area, enhanced by EP Henry retaining walls and benches.
Upon entering, you are greeted by a custom front door that opens into an entry foyer with a skylight and a charming brick-and-stone alcove. The home includes a formal living room with a gas log fireplace and a formal dining room with a stone wood-burning fireplace. The modern kitchen is equipped with Poggenpohl cabinets and high-end stainless steel appliances. Additional spaces within the home consist of an office with a beamed ceiling, five spacious bedrooms, and four and a half baths. The family room features a brick wood-burning fireplace, while the elegant wine tasting room adds a touch of sophistication.
This distinctive home also includes a spacious game room with a fireplace and a two-car attached garage. This is truly a one-of-a-kind property. Call for more details and to schedule your showing!
Home Details
Home Type
- Single Family
Est. Annual Taxes
- $25,733
Year Built
- Built in 1958
Lot Details
- 1 Acre Lot
- Lot Dimensions are 150.00 x 290.00
- Property is in excellent condition
Parking
- 2 Car Attached Garage
- 4 Driveway Spaces
- Side Facing Garage
Home Design
- Contemporary Architecture
- Brick Exterior Construction
- Combination Foundation
- Stone Foundation
- Frame Construction
Interior Spaces
- 3,395 Sq Ft Home
- Property has 2.5 Levels
- 2 Fireplaces
- Basement
Kitchen
- Double Oven
- Cooktop
- Microwave
- Dishwasher
- Disposal
Flooring
- Wood
- Partially Carpeted
- Ceramic Tile
Bedrooms and Bathrooms
- 5 Main Level Bedrooms
Laundry
- Dryer
- Washer
Accessible Home Design
- Halls are 36 inches wide or more
Schools
- Rosa International Middle School
- East High School
Utilities
- Forced Air Heating and Cooling System
- Natural Gas Water Heater
- Private Sewer
Listing and Financial Details
- Residential Lease
- Security Deposit $8,850
- Requires 2 Months of Rent Paid Up Front
- Tenant pays for electricity, cooking fuel, exterior maintenance, cable TV, gas, heat, hot water, insurance, lawn/tree/shrub care, sewer, snow removal, all utilities, water
- No Smoking Allowed
- 12-Month Min and 36-Month Max Lease Term
- Available 8/15/25
- Assessor Parcel Number 09-00526 03-00008
Community Details
Overview
- No Home Owners Association
- Voken Tract Subdivision
Pet Policy
- No Pets Allowed
Map
Source: Bright MLS
MLS Number: NJCD2096222
APN: 09-00526-03-00008
- 1121 Winding Dr
- 1134 Winding Dr
- 36 Imperial Dr
- 7 Cameo Ct
- 1602 Ravenswood Way
- 10 Middle Acre Ln
- 7 Teak Ct
- 2 Collage Ct
- 1012 Kresson Rd
- 58 Buckingham Place
- 1921 W Point Dr
- 19 Buckingham Place
- 615 Society Hill Blvd
- 614 Society Hill Blvd
- 106 Europa Blvd
- 1026 Society Hill Blvd
- 1308 Heartwood Dr
- 1368 Bunker Hill Dr
- 1304 Marlkress Rd
- 335 Society Hill Blvd
- 1214 Kresson Rd
- 1711 Springdale Rd
- 35 Versailles Blvd
- 106 Europa Blvd
- 4 Southwood Dr
- 1980 Route 70 E
- 1982 Route 70 E
- 807 Barclay Towers
- 1910-1920 Frontage Rd
- 410 Barby Ln
- 1604 Pleasant Dr
- 128 Briar Ct
- 613 RT 70 W Barclay Towers Unit 613
- 100 Conestoga Dr
- 302 Barclay Towers
- 314 Barclay Towers
- 201 Cranford Rd
- 210 Philellena Rd
- 32 Lafayette Ln
- 1400 Brook View Cir
