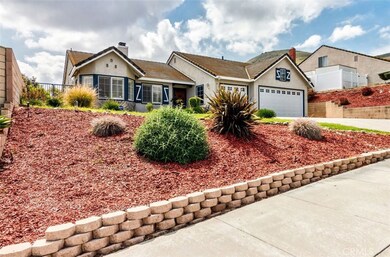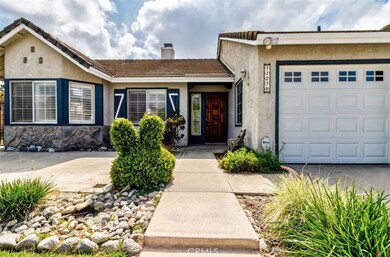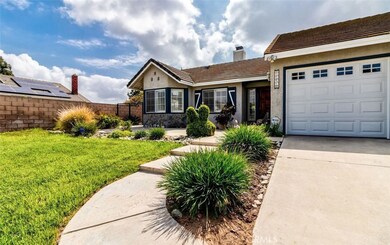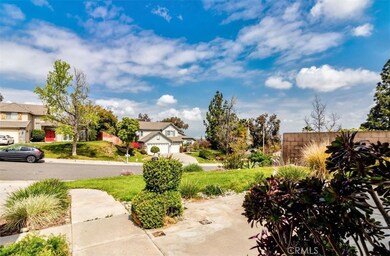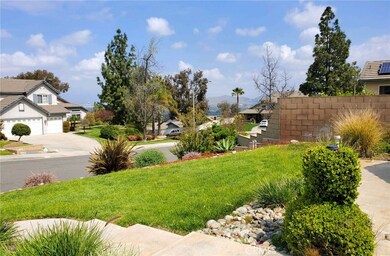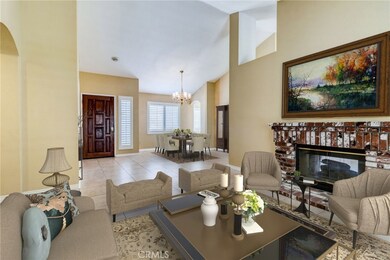
11270 Swenson St Riverside, CA 92505
La Sierra Hills NeighborhoodEstimated Value: $660,000 - $787,000
Highlights
- Primary Bedroom Suite
- View of Hills
- Retreat
- Open Floorplan
- Property is near a park
- Wood Flooring
About This Home
As of May 2020Looking for a beautiful home with high vaulted ceilings, plantation shutters & a large covered patio? Take a closer look at this wonderful home located near hiking trails in an established equestrian community in Riverside/Norco, on borderline of Norco!! This home has a 4th bedroom option (currently used as a master retreat). Inviting curb appeal with a manicured lawn & new garage doors on the 3 car garage. You have a great view of the hills from the front yard & back yard! Enjoy a light & airy design with plantation shutters in the main living areas. This open floor plan is perfect for entertaining! You will love the majestic 2-sided brick-finished fireplace between the living room & family room (both with sliding glass doors to the patio). In the kitchen you have rich wood flooring & a garden window for your cooking herb garden. There is built-in seating with storage in the spacious breakfast nook! Double doors open to the large master suite with a sliding glass door to the patio. Enjoy the vaulted ceiling & high plant/display ledges. The retreat can be your 4th bedroom or use it as a an office, gym, nursery, etc. Spacious master bathroom offers double sinks, a soaking tub, separate shower & walk-in closet. New carpet in the bedrooms! The large patio cover lets you enjoy outdoor dining in any weather. There is also an open patio for your sports court, BBQ, etc. Take a closer look at this exceptional home!
Last Agent to Sell the Property
BERKSHIRE HATH HM SVCS CA PROP License #01761480 Listed on: 04/12/2020

Last Buyer's Agent
Dan Jey
Douglas Elliman of California License #01749983

Home Details
Home Type
- Single Family
Est. Annual Taxes
- $6,286
Year Built
- Built in 1989
Lot Details
- 9,583 Sq Ft Lot
- Block Wall Fence
- Sprinkler System
- Lawn
- Back and Front Yard
- Property is zoned R1
Parking
- 3 Car Direct Access Garage
- 3 Open Parking Spaces
- Parking Available
- Front Facing Garage
- Two Garage Doors
- Driveway
Property Views
- Hills
- Neighborhood
Home Design
- Tile Roof
- Stucco
Interior Spaces
- 2,017 Sq Ft Home
- 1-Story Property
- Open Floorplan
- Built-In Features
- High Ceiling
- Ceiling Fan
- See Through Fireplace
- Plantation Shutters
- Blinds
- Garden Windows
- French Doors
- Sliding Doors
- Panel Doors
- Entryway
- Family Room with Fireplace
- Family Room Off Kitchen
- Living Room with Fireplace
- Dining Room
- Storage
- Laundry Room
Kitchen
- Breakfast Area or Nook
- Open to Family Room
- Free-Standing Range
- Microwave
- Dishwasher
- Ceramic Countertops
Flooring
- Wood
- Tile
Bedrooms and Bathrooms
- 4 Main Level Bedrooms
- Retreat
- Primary Bedroom Suite
- Walk-In Closet
- Mirrored Closets Doors
- 2 Full Bathrooms
- Dual Vanity Sinks in Primary Bathroom
- Bathtub with Shower
- Separate Shower
Outdoor Features
- Covered patio or porch
Location
- Property is near a park
- Suburban Location
Utilities
- Central Heating and Cooling System
- Septic Type Unknown
Community Details
- No Home Owners Association
Listing and Financial Details
- Tax Lot 26
- Tax Tract Number 22759
- Assessor Parcel Number 153302009
Ownership History
Purchase Details
Home Financials for this Owner
Home Financials are based on the most recent Mortgage that was taken out on this home.Similar Homes in the area
Home Values in the Area
Average Home Value in this Area
Purchase History
| Date | Buyer | Sale Price | Title Company |
|---|---|---|---|
| Ramirez Jason | $485,000 | Orange Coast Title |
Mortgage History
| Date | Status | Borrower | Loan Amount |
|---|---|---|---|
| Open | Ramirez Jason | $480,000 | |
| Closed | Ramirez Jason | $460,750 | |
| Previous Owner | Striplin Richard L | $161,250 | |
| Previous Owner | Striplin Richard L | $100,000 | |
| Previous Owner | Striplin Susan E | $160,000 | |
| Previous Owner | Striplin Susan E | $57,500 |
Property History
| Date | Event | Price | Change | Sq Ft Price |
|---|---|---|---|---|
| 05/18/2020 05/18/20 | Sold | $485,000 | -4.3% | $240 / Sq Ft |
| 04/12/2020 04/12/20 | For Sale | $507,000 | -- | $251 / Sq Ft |
Tax History Compared to Growth
Tax History
| Year | Tax Paid | Tax Assessment Tax Assessment Total Assessment is a certain percentage of the fair market value that is determined by local assessors to be the total taxable value of land and additions on the property. | Land | Improvement |
|---|---|---|---|---|
| 2023 | $6,286 | $509,818 | $73,581 | $436,237 |
| 2022 | $5,813 | $499,823 | $72,139 | $427,684 |
| 2021 | $5,714 | $490,024 | $70,725 | $419,299 |
| 2020 | $3,135 | $270,812 | $75,679 | $195,133 |
| 2019 | $3,093 | $265,503 | $74,196 | $191,307 |
| 2018 | $3,049 | $260,298 | $72,743 | $187,555 |
| 2017 | $2,992 | $255,195 | $71,317 | $183,878 |
| 2016 | $2,941 | $250,192 | $69,919 | $180,273 |
| 2015 | $2,897 | $246,436 | $68,870 | $177,566 |
| 2014 | $2,886 | $241,611 | $67,522 | $174,089 |
Agents Affiliated with this Home
-
MARTHA CERVANTES
M
Seller's Agent in 2020
MARTHA CERVANTES
BERKSHIRE HATH HM SVCS CA PROP
(909) 980-3100
51 Total Sales
-

Buyer's Agent in 2020
Dan Jey
Douglas Elliman of California
(951) 271-3000
39 Total Sales
Map
Source: California Regional Multiple Listing Service (CRMLS)
MLS Number: CV20070339
APN: 153-302-009
- 11282 Buffalo Dr
- 6351 Catspaw Dr
- 0 La Sierra Ave Unit IG25054953
- 6757 Sunnyvale Dr
- 0 Alhambra Ave
- 4180 Mount Baldy Ct
- 6675 Valley Dr
- 6239 Longmeadow St
- 6767 Sandy Ln
- 4565 Crestview Dr
- 4089 Mount Verde Dr
- 4210 Crestview Dr
- 10856 Valley Dr
- 5080 Pinto Place
- 5912 Santa Ana Ave
- 4131 California Ave
- 6788 Mitchell Ave
- 5167 California Ave
- 5772 Marabe Way
- 10776 Cypress Ave
- 11270 Swenson St
- 11276 Swenson St
- 11312 Ainsley Ave
- 11306 Ainsley Ave
- 11271 Cadbury Dr
- 11277 Cadbury Dr
- 11302 Ainsley Ave
- 11271 Swenson St
- 11265 Swenson St
- 11282 Swenson St
- 11275 Swenson St
- 11279 Cadbury Dr
- 11334 Ainsley Ave
- 11311 Ainsley Ave
- 11315 Ainsley Ave
- 11245 Cadbury Dr
- 11281 Swenson St
- 11270 Cadbury Dr
- 11321 Ainsley Ave
- 11276 Cadbury Dr

