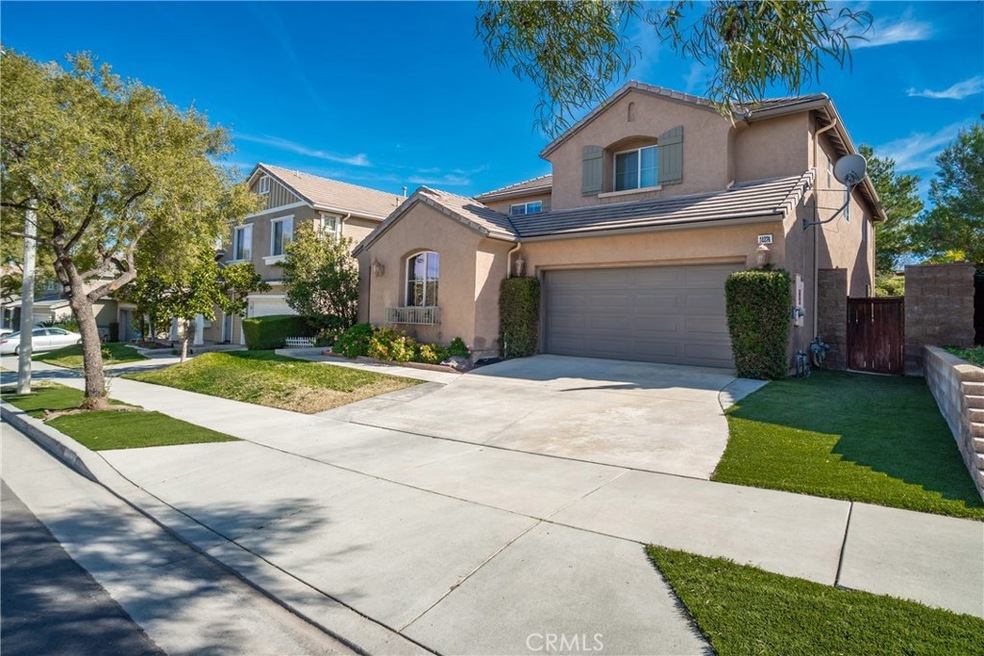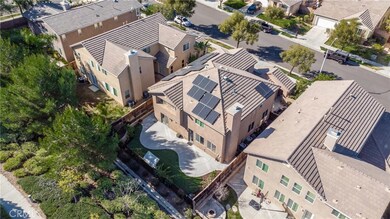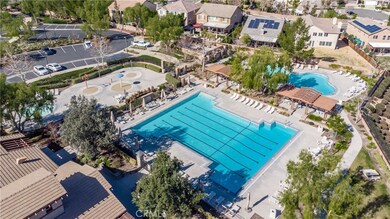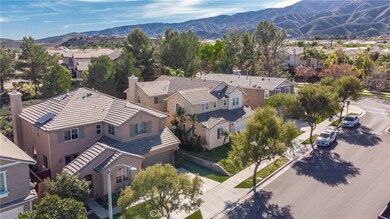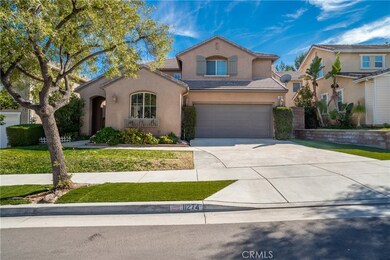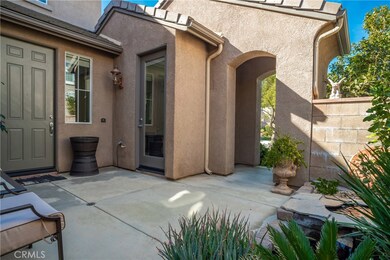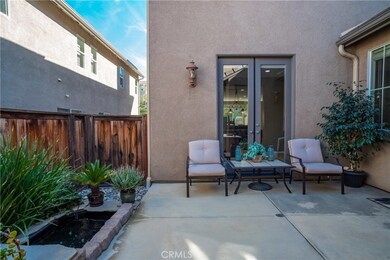
11274 Evergreen Loop Corona, CA 92883
Sycamore Creek NeighborhoodHighlights
- Fitness Center
- Primary Bedroom Suite
- Open Floorplan
- Dr. Bernice Jameson Todd Academy Rated A-
- Peek-A-Boo Views
- Clubhouse
About This Home
As of March 2020FREE SOLAR ENERGY Included!! Washer/Dryer, POOL TABLE, Fridge, Outdoor Furniture are Included for FREE!! WONDERFUL Family Home SHOWS GREAT & WONT LAST at this PRICE!! Highly Desirable Sycamore Creek Family Community * SPACIOUS Floor-Plan Offering 3200sqft w/4 LARGE Bedrooms, Downstairs Office (possible 5th Bedrm) & 3.5 Bathrooms * Terrific Island Kitchen w/STAINLESS STEEL APPLIANCES, Walk-In Pantry, Breakfast Counter for the Kids, Lots of Counter Space, Butlers Pantry & Breakfast Nook * Extra Large EXPANDED Family Room w/Fireplace is PERFECT for ENTERTAINING * Upgraded Throughout w/Custom 2-Toned Paint, French Doors, Ceiling Fans, Raised Panel Decor Doors, Recessed Lighting, Rain Gutters, Exterior Lighting. FREE SOLAR PACKAGE, Synthetic Grass & MUCH MORE * Formal Living Room w/French Doors & Formal Dining Room * Spacious Master Bedroom w/Sitting Area AND Master Bathroom w/His & Her Sinks, Walk-In Closet, Glam Counter & ROMANTIC Garden Tub * Upstairs TEEN Room has Private Bathroom & Large Walk-In Closet * Wonderful Backyard w/Large Patio, NO REAR NEIGHBORS, Lots of Grass for the Kids to Play and PLENTY of room to add your CUSTOM POOL * Upstairs Laundry Room with Washer/Dryer * Nice Curb Appeal and offers Front Courtyard w/KOI Pond * OVER-SIZED 3 Car Tandem Garage * Terrific Family Community w/Pool, Fitness Center, Clubhouse, Walking Trails, Parks and Minutes to Todd Academy K-8 School * Close to Schools, Shopping, GOLF, Dining/Restaurants, Parks & EZ Freeway Access!!!!!
Last Agent to Sell the Property
Elevate Real Estate Agency License #01273093 Listed on: 01/24/2020
Home Details
Home Type
- Single Family
Est. Annual Taxes
- $9,105
Year Built
- Built in 2004
Lot Details
- 5,227 Sq Ft Lot
- Wrought Iron Fence
- Wood Fence
- Fence is in average condition
- Landscaped
- Rectangular Lot
- Sprinkler System
- Private Yard
- Back and Front Yard
- Property is zoned SP ZONE
HOA Fees
- $70 Monthly HOA Fees
Parking
- 3 Car Direct Access Garage
- 2 Open Parking Spaces
- Parking Available
- Tandem Garage
- Driveway
Property Views
- Peek-A-Boo
- Hills
- Park or Greenbelt
- Neighborhood
Home Design
- Modern Architecture
- Turnkey
- Planned Development
- Slab Foundation
- Tile Roof
- Concrete Roof
- Stucco
Interior Spaces
- 3,200 Sq Ft Home
- 2-Story Property
- Open Floorplan
- High Ceiling
- Ceiling Fan
- Recessed Lighting
- Double Pane Windows
- Blinds
- French Doors
- Panel Doors
- Formal Entry
- Family Room with Fireplace
- Family Room Off Kitchen
- Living Room
- Dining Room
- Home Office
- Storage
- Attic
Kitchen
- Breakfast Area or Nook
- Open to Family Room
- Eat-In Kitchen
- Breakfast Bar
- Walk-In Pantry
- Butlers Pantry
- Double Convection Oven
- Gas Cooktop
- <<microwave>>
- Dishwasher
- Kitchen Island
- Disposal
Flooring
- Carpet
- Laminate
- Tile
Bedrooms and Bathrooms
- 4 Bedrooms
- Primary Bedroom Suite
- Walk-In Closet
- Dressing Area
- Makeup or Vanity Space
- Dual Sinks
- Dual Vanity Sinks in Primary Bathroom
- Soaking Tub
- <<tubWithShowerToken>>
- Separate Shower
- Closet In Bathroom
Laundry
- Laundry Room
- Laundry on upper level
- Dryer
- Washer
Home Security
- Security Lights
- Carbon Monoxide Detectors
- Fire and Smoke Detector
Accessible Home Design
- Doors swing in
Outdoor Features
- Open Patio
- Exterior Lighting
- Rain Gutters
- Front Porch
Schools
- Centenial High School
Utilities
- Forced Air Heating and Cooling System
- Natural Gas Connected
- Gas Water Heater
Listing and Financial Details
- Tax Lot 82
- Tax Tract Number 29320
- Assessor Parcel Number 290460010
Community Details
Overview
- Sycamore Creek Association, Phone Number (951) 277-3257
- First Service Residential HOA
- Foothills
Amenities
- Outdoor Cooking Area
- Community Barbecue Grill
- Picnic Area
- Clubhouse
- Meeting Room
Recreation
- Community Playground
- Fitness Center
- Community Pool
- Park
- Hiking Trails
- Bike Trail
Security
- Security Service
Ownership History
Purchase Details
Home Financials for this Owner
Home Financials are based on the most recent Mortgage that was taken out on this home.Purchase Details
Home Financials for this Owner
Home Financials are based on the most recent Mortgage that was taken out on this home.Purchase Details
Home Financials for this Owner
Home Financials are based on the most recent Mortgage that was taken out on this home.Purchase Details
Purchase Details
Home Financials for this Owner
Home Financials are based on the most recent Mortgage that was taken out on this home.Purchase Details
Purchase Details
Home Financials for this Owner
Home Financials are based on the most recent Mortgage that was taken out on this home.Purchase Details
Purchase Details
Home Financials for this Owner
Home Financials are based on the most recent Mortgage that was taken out on this home.Similar Homes in Corona, CA
Home Values in the Area
Average Home Value in this Area
Purchase History
| Date | Type | Sale Price | Title Company |
|---|---|---|---|
| Grant Deed | $520,000 | Ticor Title | |
| Interfamily Deed Transfer | $405,000 | Ticor Title | |
| Interfamily Deed Transfer | -- | Ticor Title Company | |
| Interfamily Deed Transfer | -- | Ticor Title | |
| Grant Deed | $405,000 | Ticor Title | |
| Interfamily Deed Transfer | -- | None Available | |
| Interfamily Deed Transfer | -- | None Available | |
| Interfamily Deed Transfer | -- | Chicago Title Company | |
| Interfamily Deed Transfer | -- | None Available | |
| Grant Deed | $319,000 | None Available | |
| Grant Deed | -- | First American Title Co | |
| Grant Deed | $519,500 | First American Title Co |
Mortgage History
| Date | Status | Loan Amount | Loan Type |
|---|---|---|---|
| Open | $275,000 | New Conventional | |
| Closed | $274,725 | FHA | |
| Previous Owner | $384,709 | New Conventional | |
| Previous Owner | $319,725 | FHA | |
| Previous Owner | $314,071 | FHA | |
| Previous Owner | $500,000 | Unknown | |
| Previous Owner | $103,000 | Stand Alone Second | |
| Previous Owner | $415,350 | Stand Alone First | |
| Closed | $103,850 | No Value Available |
Property History
| Date | Event | Price | Change | Sq Ft Price |
|---|---|---|---|---|
| 03/10/2020 03/10/20 | Sold | $520,000 | -1.0% | $163 / Sq Ft |
| 02/05/2020 02/05/20 | Pending | -- | -- | -- |
| 01/31/2020 01/31/20 | Price Changed | $524,988 | 0.0% | $164 / Sq Ft |
| 01/24/2020 01/24/20 | For Sale | $525,000 | +29.6% | $164 / Sq Ft |
| 08/20/2015 08/20/15 | Sold | $405,000 | -2.4% | $127 / Sq Ft |
| 07/01/2015 07/01/15 | Pending | -- | -- | -- |
| 06/17/2015 06/17/15 | Price Changed | $414,900 | 0.0% | $130 / Sq Ft |
| 06/10/2015 06/10/15 | Price Changed | $415,000 | -2.3% | $130 / Sq Ft |
| 05/21/2015 05/21/15 | For Sale | $424,900 | -- | $133 / Sq Ft |
Tax History Compared to Growth
Tax History
| Year | Tax Paid | Tax Assessment Tax Assessment Total Assessment is a certain percentage of the fair market value that is determined by local assessors to be the total taxable value of land and additions on the property. | Land | Improvement |
|---|---|---|---|---|
| 2023 | $9,105 | $546,611 | $105,117 | $441,494 |
| 2022 | $8,938 | $535,894 | $103,056 | $432,838 |
| 2021 | $8,787 | $525,387 | $101,036 | $424,351 |
| 2020 | $7,791 | $438,383 | $108,242 | $330,141 |
| 2019 | $7,781 | $429,788 | $106,120 | $323,668 |
| 2018 | $7,815 | $421,362 | $104,040 | $317,322 |
| 2017 | $7,667 | $413,100 | $102,000 | $311,100 |
| 2016 | $7,711 | $405,000 | $100,000 | $305,000 |
| 2015 | $7,211 | $348,630 | $142,075 | $206,555 |
| 2014 | $7,238 | $341,803 | $139,293 | $202,510 |
Agents Affiliated with this Home
-
Tom Tennant
T
Seller's Agent in 2020
Tom Tennant
Elevate Real Estate Agency
(951) 808-4400
345 Total Sales
-
Ana Bhula
A
Buyer's Agent in 2020
Ana Bhula
First Team Real Estate
(949) 929-8387
28 Total Sales
-
M
Seller's Agent in 2015
Max McDermott
Realty Masters & Associates
-
Justin Tye

Buyer's Agent in 2015
Justin Tye
Active Realty
(949) 381-8581
3 in this area
2,299 Total Sales
Map
Source: California Regional Multiple Listing Service (CRMLS)
MLS Number: IG20016377
APN: 290-460-010
- 25183 Forest St
- 11119 Iris Ct
- 25146 Cliffrose St
- 11151 Tesota Loop St
- 25228 Coral Canyon Rd
- 25380 Coral Canyon Rd
- 11318 Chinaberry St
- 11209 Pinecone St
- 25149 Dogwood Ct
- 2275 Melogold Way
- 2278 Yuzu St
- 4058 Spring Haven Ln
- 11124 Jasmine Way
- 11126 Whitebark Ln
- 24932 Greenbrier Ct
- 25444 Red Hawk Rd
- 10850 Cameron Ct
- 11480 Magnolia St
- 25499 Foxglove Ln
- 25217 Pacific Crest St
