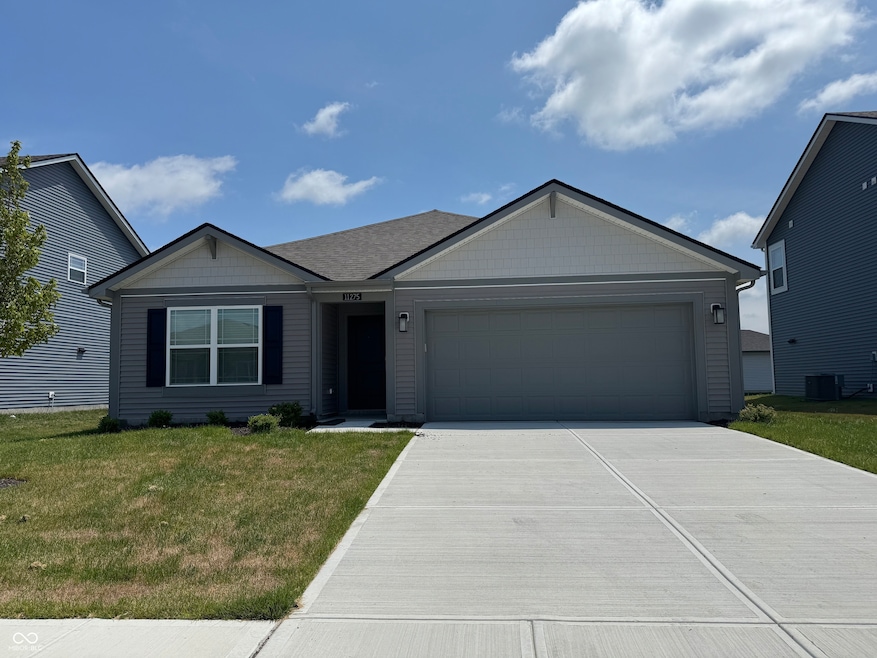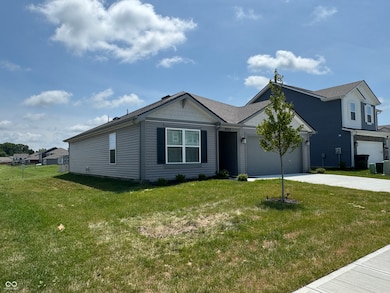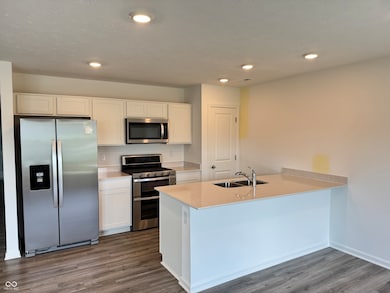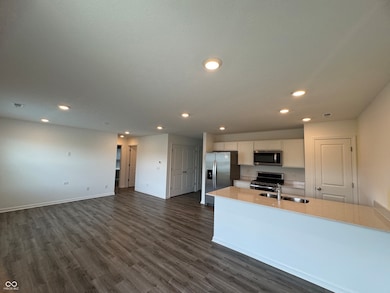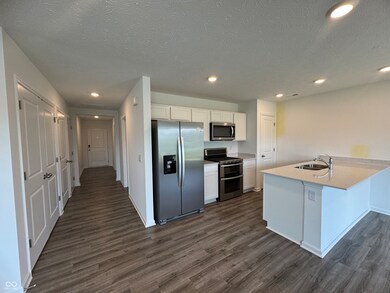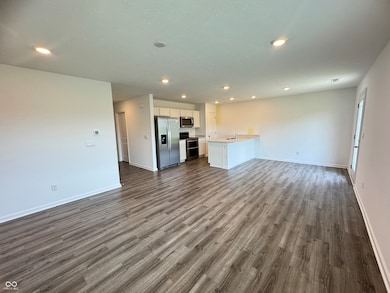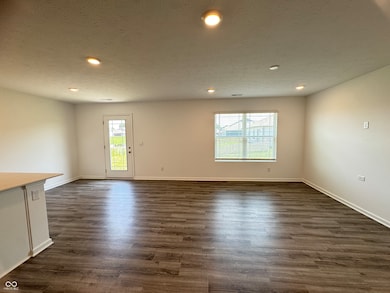11275 N Quillow Way Monrovia, IN 46157
Highlights
- New Construction
- Updated Kitchen
- Breakfast Room
- Pond View
- Ranch Style House
- 2 Car Attached Garage
About This Home
MONROVIA, IN: This desirable, newly-built single-family home is available to lease and presents an opportunity to embrace comfortable living. Within this 1272 square feet residence, you, will discover three bedrooms, each offering a private retreat for rest and rejuvenation; imagine waking each morning in your personal space, ready to greet the day. The two full bathrooms provide convenience and ensure a smooth start to your day or a relaxing evening routine. Built in 2025, this single-story home offers a fresh and modern living experience. This is your chance to lease a beautiful single-family residence where everything is brand new.
Home Details
Home Type
- Single Family
Year Built
- Built in 2025 | New Construction
Lot Details
- 6,098 Sq Ft Lot
HOA Fees
- $40 Monthly HOA Fees
Parking
- 2 Car Attached Garage
Home Design
- Ranch Style House
- Slab Foundation
- Vinyl Siding
Interior Spaces
- 1,272 Sq Ft Home
- Woodwork
- Breakfast Room
- Pond Views
- Smart Thermostat
- Laundry on main level
Kitchen
- Updated Kitchen
- Breakfast Bar
- Gas Oven
- Built-In Microwave
- Dishwasher
- Disposal
Flooring
- Carpet
- Vinyl Plank
Bedrooms and Bathrooms
- 3 Bedrooms
- Walk-In Closet
- 2 Full Bathrooms
Schools
- Monrovia Elementary School
- Monrovia Middle School
- Monrovia High School
Utilities
- Central Air
- Heating System Uses Natural Gas
- Electric Water Heater
- High Speed Internet
Listing and Financial Details
- Security Deposit $2,000
- Property Available on 7/18/25
- Tenant pays for all utilities
- The owner pays for not applic
- 12-Month Minimum Lease Term
- $100 Application Fee
- Legal Lot and Block 614 / 9 A1/614
- Assessor Parcel Number 550402495029000022
Community Details
Overview
- Association fees include builder controls, clubhouse, insurance, maintenance, parkplayground, management, walking trails
- Association Phone (317) 253-1401
- Homestead Subdivision
- Property managed by Ardsley Management
- The community has rules related to covenants, conditions, and restrictions
Pet Policy
- Pets allowed on a case-by-case basis
- Pet Deposit $150
Map
Property History
| Date | Event | Price | List to Sale | Price per Sq Ft | Prior Sale |
|---|---|---|---|---|---|
| 09/30/2025 09/30/25 | For Rent | $1,990 | 0.0% | -- | |
| 04/16/2025 04/16/25 | Sold | $294,000 | 0.0% | $231 / Sq Ft | View Prior Sale |
| 03/07/2025 03/07/25 | Pending | -- | -- | -- | |
| 02/28/2025 02/28/25 | Price Changed | $294,000 | +2.8% | $231 / Sq Ft | |
| 02/08/2025 02/08/25 | For Sale | $286,000 | -- | $225 / Sq Ft |
Source: MIBOR Broker Listing Cooperative®
MLS Number: 22065862
- 3271 W Keepsake Ln
- 11307 N Greenthread Dr
- 11297 N Greenthread Dr
- 11320 N Greenthread Dr
- 11327 N Greenthread Dr
- 11280 N Greenthread Dr
- 11240 N Greenthread Dr
- 11230 N Greenthread Dr
- 11220 N Greenthread Dr
- 11297 Greenthread Dr
- 3075 W Longbranch Dr
- Stamford Plan at Homestead
- Henley Plan at Homestead
- Freeport Plan at Homestead
- Chatham Plan at Homestead
- Bellamy Plan at Homestead
- Aldridge Plan at Homestead
- Harmony Plan at Homestead
- 11149 N Sashing Way
- 11300 N Greenthread Dr
- 11204 N Sashing Way
- 10911 N Longbranch St
- 2908 E County Road 1000 S
- 6508 S County Road 0
- 14 Lincoln Ln Unit 14 Lincoln Lane
- 144 E Center Dr
- 51 Sunset Mnr Dr
- 8576 S County Road 825 E Unit 1
- 413 N Samuel Moore Pkwy
- 6385 Matcumbe Way
- 5918 Remrod Dr
- 6396 Oyster Key Ln
- 6580 Dunsdin Dr
- 6602 Largo Ln
- 509 Village Blvd
- 4879 Larkspur Dr
- 6295 Gateway Dr
- 4200 Stillwater Dr
- 3000 E County Road 350 S
- 5985 Rancho Dr
