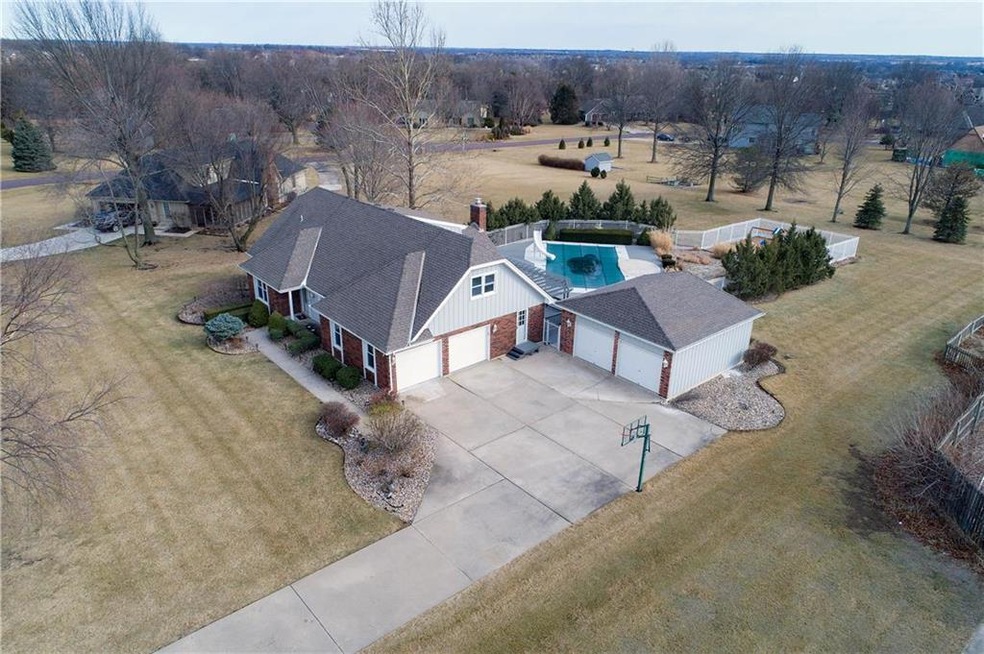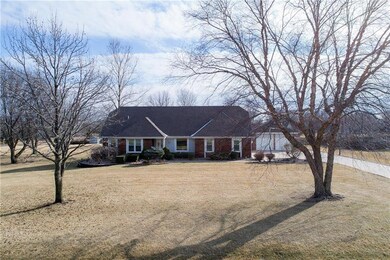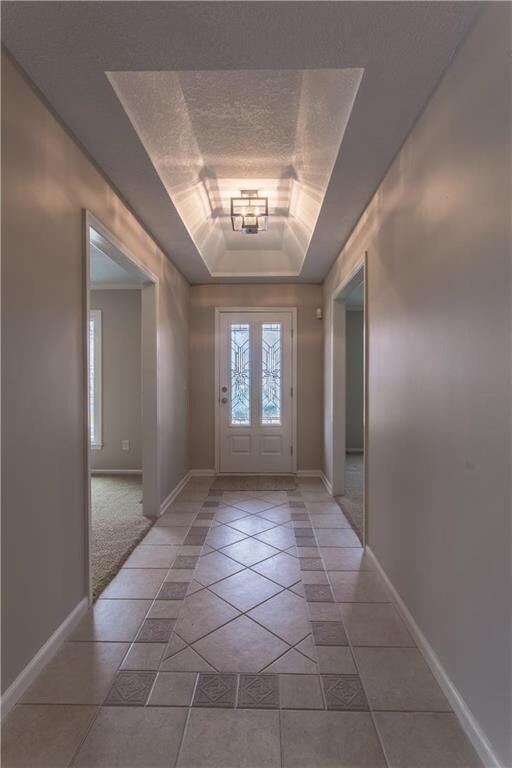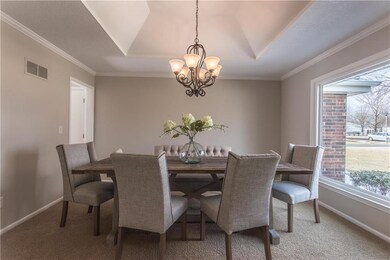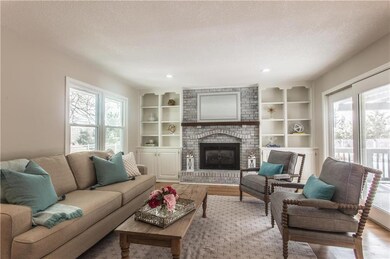
11275 W 155th Terrace Overland Park, KS 66221
South Overland Park NeighborhoodEstimated Value: $681,000 - $782,000
Highlights
- In Ground Pool
- 44,867 Sq Ft lot
- Vaulted Ceiling
- Timber Creek Elementary School Rated A
- Deck
- Traditional Architecture
About This Home
As of June 2018Simply stunning estate lot spanning over 1 acre in Blue Valley Schools. This custom built 1.5 story 4 car garage home is a "one of a kind"! This home features a main floor master with his & her walk-in closets and an open great room and eat-in kitchen that opens onto an expansive deck and patio overlooking a spa like in-ground pool. Charm and character carry throughout every room in this home that has been renovated and updated. Newly painted in neutral colors, granite and new subway tile kitchen back splash, gleaming hardwood floors throughout, updated bathrooms, new carpet and a Four car garage make this home a showstopper! Come enjoy the privacy of the country in the convenience of the city.
Home Details
Home Type
- Single Family
Est. Annual Taxes
- $5,257
Year Built
- Built in 1980
Lot Details
- 1.03 Acre Lot
- Aluminum or Metal Fence
- Level Lot
- Sprinkler System
- Many Trees
HOA Fees
- $3 Monthly HOA Fees
Parking
- 4 Car Garage
- Inside Entrance
- Garage Door Opener
Home Design
- Traditional Architecture
- Composition Roof
- Metal Siding
Interior Spaces
- 2,538 Sq Ft Home
- Wet Bar: Hardwood, Granite Counters, Ceramic Tiles, Shower Only, All Carpet, Ceiling Fan(s), Carpet, Shower Over Tub, Walk-In Closet(s), Cathedral/Vaulted Ceiling, Built-in Features, Fireplace, Kitchen Island
- Built-In Features: Hardwood, Granite Counters, Ceramic Tiles, Shower Only, All Carpet, Ceiling Fan(s), Carpet, Shower Over Tub, Walk-In Closet(s), Cathedral/Vaulted Ceiling, Built-in Features, Fireplace, Kitchen Island
- Vaulted Ceiling
- Ceiling Fan: Hardwood, Granite Counters, Ceramic Tiles, Shower Only, All Carpet, Ceiling Fan(s), Carpet, Shower Over Tub, Walk-In Closet(s), Cathedral/Vaulted Ceiling, Built-in Features, Fireplace, Kitchen Island
- Skylights
- Gas Fireplace
- Thermal Windows
- Shades
- Plantation Shutters
- Drapes & Rods
- Mud Room
- Entryway
- Great Room with Fireplace
- Formal Dining Room
- Den
- Attic Fan
- Dryer Hookup
Kitchen
- Eat-In Kitchen
- Free-Standing Range
- Recirculated Exhaust Fan
- Dishwasher
- Granite Countertops
- Laminate Countertops
- Disposal
Flooring
- Wood
- Wall to Wall Carpet
- Linoleum
- Laminate
- Stone
- Ceramic Tile
- Luxury Vinyl Plank Tile
- Luxury Vinyl Tile
Bedrooms and Bathrooms
- 4 Bedrooms
- Primary Bedroom on Main
- Cedar Closet: Hardwood, Granite Counters, Ceramic Tiles, Shower Only, All Carpet, Ceiling Fan(s), Carpet, Shower Over Tub, Walk-In Closet(s), Cathedral/Vaulted Ceiling, Built-in Features, Fireplace, Kitchen Island
- Walk-In Closet: Hardwood, Granite Counters, Ceramic Tiles, Shower Only, All Carpet, Ceiling Fan(s), Carpet, Shower Over Tub, Walk-In Closet(s), Cathedral/Vaulted Ceiling, Built-in Features, Fireplace, Kitchen Island
- 3 Full Bathrooms
- Double Vanity
- Whirlpool Bathtub
- Bathtub with Shower
Basement
- Basement Fills Entire Space Under The House
- Sump Pump
Home Security
- Storm Doors
- Fire and Smoke Detector
Outdoor Features
- In Ground Pool
- Deck
- Enclosed patio or porch
Schools
- Timber Creek Elementary School
- Blue Valley Southwest High School
Utilities
- Central Heating and Cooling System
- Heat Exchanger
- Septic Tank
Listing and Financial Details
- Assessor Parcel Number NP29300000 0044
Community Details
Overview
- Harmony South Subdivision
Security
- Building Fire Alarm
Ownership History
Purchase Details
Purchase Details
Home Financials for this Owner
Home Financials are based on the most recent Mortgage that was taken out on this home.Purchase Details
Home Financials for this Owner
Home Financials are based on the most recent Mortgage that was taken out on this home.Purchase Details
Home Financials for this Owner
Home Financials are based on the most recent Mortgage that was taken out on this home.Similar Homes in the area
Home Values in the Area
Average Home Value in this Area
Purchase History
| Date | Buyer | Sale Price | Title Company |
|---|---|---|---|
| Miller Family Trust | -- | None Listed On Document | |
| Miller Justin | -- | Continental Title Company | |
| Smith Michael J | -- | Platinum Title Llc | |
| Pikus Frank | -- | Chicago Title |
Mortgage History
| Date | Status | Borrower | Loan Amount |
|---|---|---|---|
| Previous Owner | Miller Justin | $464,000 | |
| Previous Owner | Smith Michael J | $346,150 | |
| Previous Owner | Pikus Frank | $313,200 | |
| Previous Owner | Henderson Clair | $310,000 |
Property History
| Date | Event | Price | Change | Sq Ft Price |
|---|---|---|---|---|
| 06/01/2018 06/01/18 | Sold | -- | -- | -- |
| 04/20/2018 04/20/18 | Pending | -- | -- | -- |
| 04/09/2018 04/09/18 | Price Changed | $459,000 | -6.1% | $181 / Sq Ft |
| 03/22/2018 03/22/18 | Price Changed | $489,000 | -2.0% | $193 / Sq Ft |
| 02/26/2018 02/26/18 | For Sale | $499,000 | +23.2% | $197 / Sq Ft |
| 03/07/2014 03/07/14 | Sold | -- | -- | -- |
| 01/12/2014 01/12/14 | Pending | -- | -- | -- |
| 11/23/2013 11/23/13 | For Sale | $405,000 | -- | $159 / Sq Ft |
Tax History Compared to Growth
Tax History
| Year | Tax Paid | Tax Assessment Tax Assessment Total Assessment is a certain percentage of the fair market value that is determined by local assessors to be the total taxable value of land and additions on the property. | Land | Improvement |
|---|---|---|---|---|
| 2024 | $8,423 | $81,673 | $13,596 | $68,077 |
| 2023 | $7,756 | $74,255 | $13,596 | $60,659 |
| 2022 | $6,874 | $64,676 | $13,596 | $51,080 |
| 2021 | $6,067 | $54,291 | $10,864 | $43,427 |
| 2020 | $5,903 | $52,463 | $9,060 | $43,403 |
| 2019 | $5,898 | $51,313 | $7,911 | $43,402 |
| 2018 | $6,013 | $51,267 | $7,911 | $43,356 |
| 2017 | $5,792 | $48,507 | $7,911 | $40,596 |
| 2016 | $5,570 | $46,610 | $7,911 | $38,699 |
| 2015 | $5,281 | $44,011 | $7,911 | $36,100 |
| 2013 | -- | $30,567 | $7,911 | $22,656 |
Agents Affiliated with this Home
-
CJ co. Team

Seller's Agent in 2018
CJ co. Team
ReeceNichols - Leawood
(913) 206-2410
116 in this area
424 Total Sales
-
Becca Kyger

Seller Co-Listing Agent in 2018
Becca Kyger
ReeceNichols - Leawood
(303) 815-0888
26 in this area
132 Total Sales
-
Denise Smith
D
Buyer's Agent in 2018
Denise Smith
Kansas City Regional Homes Inc
(913) 579-3685
3 in this area
17 Total Sales
-
Ellis Megee
E
Seller's Agent in 2014
Ellis Megee
Platinum Realty LLC
(888) 220-0988
8 Total Sales
-
Non MLS
N
Buyer's Agent in 2014
Non MLS
Non-MLS Office
33 in this area
7,642 Total Sales
Map
Source: Heartland MLS
MLS Number: 2091540
APN: NP29300000-0044
- 11509 W 158th St
- 11513 W 158th St
- 16924 Futura St
- 15460 Quivira Rd
- 15912 Reeder St
- 11515 W 159th Terrace
- 15917 King St
- 16005 Bluejacket St
- 15921 King St
- 15336 Stearns St
- 15525 Switzer Rd
- 11329 W 160th St
- 12204 W 158th St
- 16133 Garnett St
- 10311 W 151st Terrace
- 10300 151 Place
- 12304 W 160th St
- 16205 Melrose St
- 10303 W 151st Terrace
- 16305 Flint St
- 11275 W 155th Terrace
- 11305 W 155th Terrace
- 11225 W 155th Terrace
- 11355 W 155th Terrace
- 11220 W 156th Terrace
- 11300 W 156th Terrace
- 11100 W 155th Terrace
- 11260 W 155th Terrace
- 11270 W 156th Terrace
- 15565 Barton St
- 15575 Barton St
- 11407 W 155th Terrace
- 11340 W 155th Terrace
- 11350 W 156th Terrace
- 15601 Barton St
- 11400 W 155th Terrace
- 11400 W 156th Terrace
- 15565 Bond St
- 11245 W 156th Terrace
- 11285 W 156th Terrace
