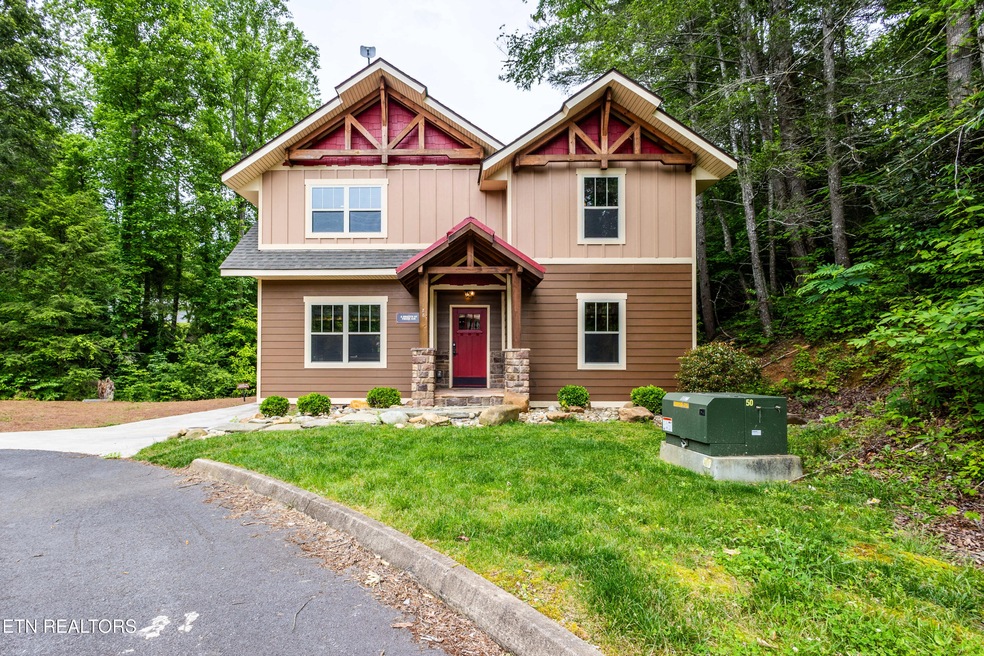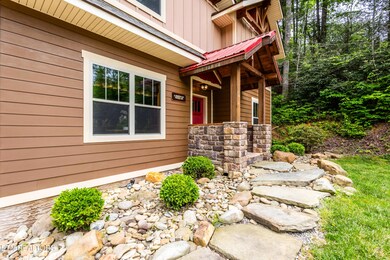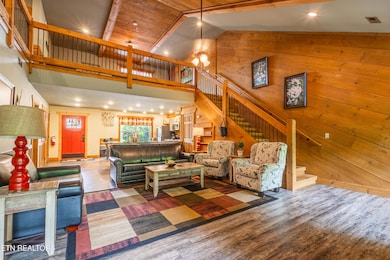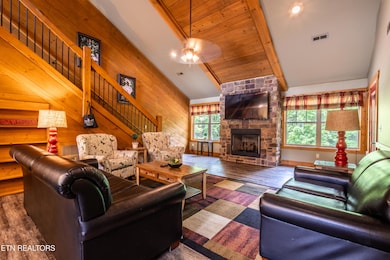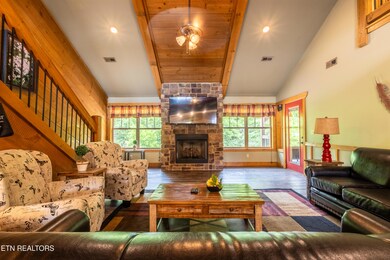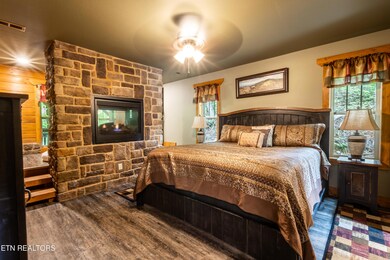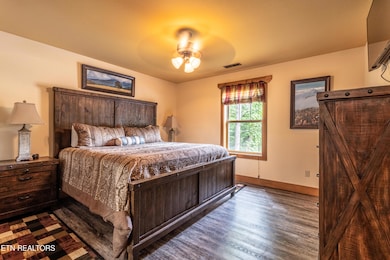
1128 Anastasia Way Gatlinburg, TN 37738
Estimated payment $4,406/month
Highlights
- View of Trees or Woods
- Landscaped Professionally
- Deck
- Gatlinburg Pittman High School Rated A-
- Clubhouse
- Cathedral Ceiling
About This Home
Gorgeous fully furnished master on main modern cabin home in the highly sought after Laurel Estates at The Glades Resort with stunning community pool!This home comes with everything you see, from the furniture and impeccably curated decor, to TVs and the stainless steel appliances, to the pool table and arcade, to the washer and dryer, to the hot tub and grill! This meticulously well maintained cabin is less than 6 years old and features city sewer, city water, and central heat and air!Three gas fireplaces, whirlpool tub, walk-in showers, and a hot-tub all await you at this resort style property!Speaking of resorts! This home includes access to the huge community pool, firepit, clubhouse patio, and more, plus all your lawncare is taken care of!Outside you have a large flat lot backing up to the trees with a private covered deck in the back!Whether a primary home, vacation home, or lucrative rental property, don't miss resort style living at this price, only 10 minutes from Gatlinburg, 20 minutes to Dollywood, and 20 minutes to The Island!
Home Details
Home Type
- Single Family
Est. Annual Taxes
- $3,049
Year Built
- Built in 2019
Lot Details
- 436 Sq Ft Lot
- Landscaped Professionally
- Level Lot
HOA Fees
- $275 Monthly HOA Fees
Parking
- No Garage
Property Views
- Woods
- Forest
Home Design
- Cottage
- Frame Construction
Interior Spaces
- 2,608 Sq Ft Home
- Cathedral Ceiling
- 3 Fireplaces
- Gas Log Fireplace
- Great Room
- Family Room
- Home Office
- Bonus Room
- Wood Flooring
- Crawl Space
- Fire and Smoke Detector
Kitchen
- <<selfCleaningOvenToken>>
- Range<<rangeHoodToken>>
- <<microwave>>
- Dishwasher
Bedrooms and Bathrooms
- 3 Bedrooms
- Primary Bedroom on Main
- Walk-In Closet
- <<bathWithWhirlpoolToken>>
- Walk-in Shower
Laundry
- Laundry Room
- Dryer
- Washer
Outdoor Features
- Deck
- Covered patio or porch
Utilities
- Zoned Heating and Cooling System
- Heat Pump System
- Internet Available
Listing and Financial Details
- Assessor Parcel Number 117 194.00
Community Details
Overview
- Association fees include association insurance, all amenities, grounds maintenance
- Laurel Estates Subdivision
- Mandatory home owners association
- On-Site Maintenance
Amenities
- Picnic Area
- Clubhouse
Map
Home Values in the Area
Average Home Value in this Area
Tax History
| Year | Tax Paid | Tax Assessment Tax Assessment Total Assessment is a certain percentage of the fair market value that is determined by local assessors to be the total taxable value of land and additions on the property. | Land | Improvement |
|---|---|---|---|---|
| 2024 | $1,902 | $189,880 | $12,000 | $177,880 |
| 2023 | $3,049 | $189,880 | $0 | $0 |
| 2022 | $1,905 | $118,675 | $7,500 | $111,175 |
| 2021 | $1,905 | $118,675 | $7,500 | $111,175 |
| 2020 | $2,066 | $118,675 | $7,500 | $111,175 |
| 2019 | $0 | $102,475 | $7,500 | $94,975 |
Property History
| Date | Event | Price | Change | Sq Ft Price |
|---|---|---|---|---|
| 06/12/2025 06/12/25 | Price Changed | $699,900 | 0.0% | $268 / Sq Ft |
| 06/05/2025 06/05/25 | Price Changed | $699,909 | 0.0% | $268 / Sq Ft |
| 05/29/2025 05/29/25 | Price Changed | $699,990 | 0.0% | $268 / Sq Ft |
| 05/22/2025 05/22/25 | For Sale | $699,999 | +57.0% | $268 / Sq Ft |
| 10/31/2019 10/31/19 | Off Market | $445,900 | -- | -- |
| 08/02/2019 08/02/19 | Sold | $445,900 | +1.6% | $193 / Sq Ft |
| 02/19/2019 02/19/19 | Pending | -- | -- | -- |
| 12/18/2018 12/18/18 | For Sale | $439,000 | -- | $190 / Sq Ft |
Purchase History
| Date | Type | Sale Price | Title Company |
|---|---|---|---|
| Warranty Deed | $445,900 | None Available |
Mortgage History
| Date | Status | Loan Amount | Loan Type |
|---|---|---|---|
| Open | $401,310 | New Conventional |
About the Listing Agent

My name is Levi Dodd and I'm a Realtor with Your Home Sold Guaranteed-Kings of Real Estate in East Tennessee.
I assist homeowners in buying and selling more property last year than 94% of the agents in East Tennessee. I LOVE what I do!
I have handled listings from $60,000 up to $3.6 Million and have helped buyers purchase homes from $100k to a million dollars. I have the buyers and the sellers, all ready to go!
I have lived in beautiful East Tennessee all my life and my love for
Levi's Other Listings
Source: East Tennessee REALTORS® MLS
MLS Number: 1301931
APN: 078117 19400 007
- 221 Woodland Rd Unit 204
- 221 Woodland Rd Unit 114
- 523 Gatlin Dr Unit 124
- 1903 Ash Pass Unit ID1230070P
- 132 Village Dr
- 121 Village Dr Unit 1 & 2-
- 102 Baskins Creek Bypass Unit 107
- 215 Woliss Ln Unit 103
- 234 Circle Dr
- 5151 Riversong Way Unit ID1051751P
- 616 Chewase Dr
- 3933 Dollys Dr Unit 56B
- 903 Heiden Ct Unit ID1051660P
- 4025 Parkway
- 4025 Parkway
- 1260 Ski View Dr Unit 2103
- 1260 Ski View Dr Unit 3208
- 770 Marshall Acres St
- 1023 Center View Rd
- 532 Warbonnet Way Unit ID1022145P
