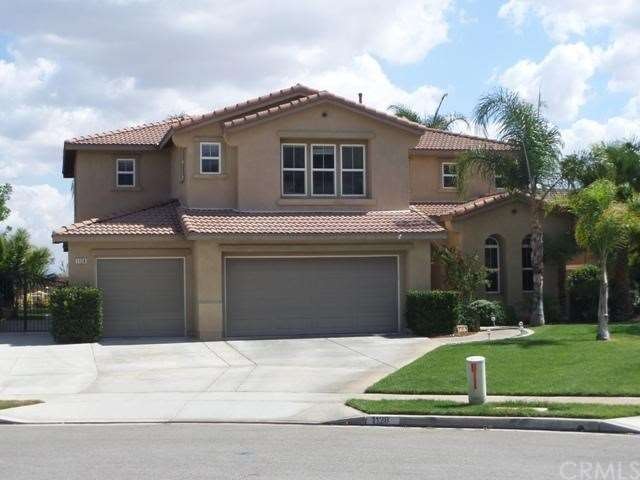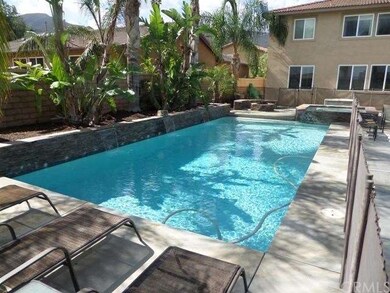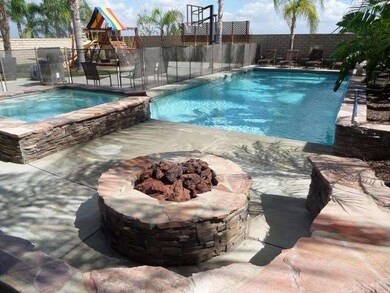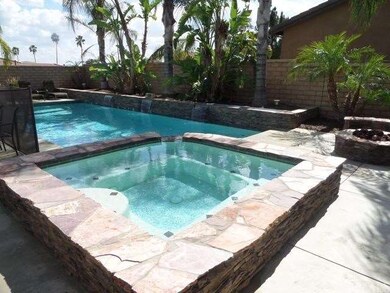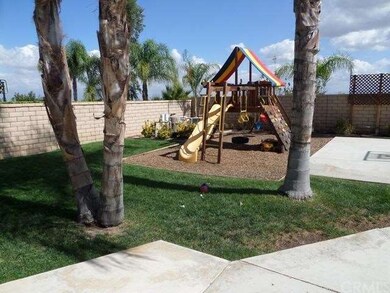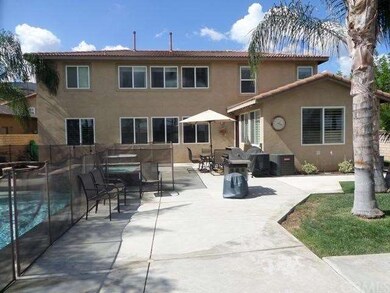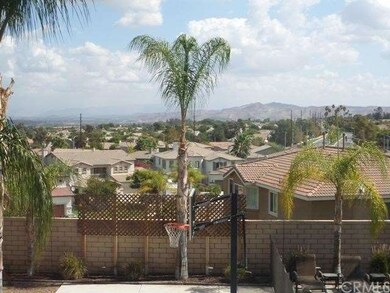
1128 Athlone Cir Corona, CA 92882
South Corona NeighborhoodEstimated Value: $1,045,000 - $1,125,000
Highlights
- In Ground Pool
- RV Access or Parking
- City Lights View
- Benjamin Franklin Elementary School Rated A-
- Primary Bedroom Suite
- Updated Kitchen
About This Home
As of November 2013Spectacular Pool Home SHOWS BEAUTIFULLY!! Prestigious South Corona Home situated at the End of the Culdesac * Terrific City Lights & Mountain Views from the rear of the Home * Wonderful Floorplan offering 3307sqft with 4 Spacious Bedrooms, Downstairs Office/5th Bed, Upstairs Bonus Rm & 3 Baths * Formal Living & Dining Rooms w/Hand Scraped Distressed Hardwood Floors * Gourmet Island Kitchen w/Quartz Counters, Backsplash, Stainless Steel Appliances, Double Oven, Breakfast Bar & Beautiful 18" Tiled Floors * Great FamilyRm w/Cozy Fireplace, Inlayed Carpet & Plantation Shutters * Entertainers Backyard with Saltwater Pool & Spa w/Spillways, Removable Security Fencing, Stacked Stone Accents, Firepit w/Seatwall, Lush Landscape, 1/2 Basketball Court & Playsystem * Large Master Suite w/Retreat, Walk-In Closet, Dual Sinks & Separate Tub/Shower * Upgraded & Remodeled Throughout w/Custom Dramatic Interior Paint, Designer Fixtures, Remodeled Baths w/Quartz Counters, New Sinks & Mirrors, Invisible/Retractible Screens, Cool Comfort Whole House Fan, Water Softener, New AC Unit, New Water Heater, Ceiling Fans & MUCH MORE * Oversized 3 Car Garage with Built-In Cabinets & Gated RV Parking * Close to Cleveland Nat Forest, Trails, Schools, Parks & Shopping - WONT LAST!!
Home Details
Home Type
- Single Family
Est. Annual Taxes
- $10,840
Year Built
- Built in 2005 | Remodeled
Lot Details
- 9,583 Sq Ft Lot
- Cul-De-Sac
- Block Wall Fence
- Landscaped
- Front and Back Yard Sprinklers
Parking
- 3 Car Direct Access Garage
- Parking Available
- RV Access or Parking
Property Views
- City Lights
- Mountain
- Hills
Home Design
- Turnkey
- Interior Block Wall
- Tile Roof
- Stucco
Interior Spaces
- 3,307 Sq Ft Home
- Open Floorplan
- Ceiling Fan
- Recessed Lighting
- Double Pane Windows
- Plantation Shutters
- Drapes & Rods
- Blinds
- Formal Entry
- Family Room with Fireplace
- Family Room Off Kitchen
- Living Room
- Dining Room
- Home Office
- Loft
- Bonus Room
- Storage
- Laundry Room
Kitchen
- Updated Kitchen
- Open to Family Room
- Eat-In Kitchen
- Breakfast Bar
- Convection Oven
- Microwave
- Dishwasher
- Kitchen Island
- Disposal
Flooring
- Wood
- Carpet
- Tile
Bedrooms and Bathrooms
- 5 Bedrooms
- Retreat
- Main Floor Bedroom
- Primary Bedroom Suite
- Walk-In Closet
- Dressing Area
- 3 Full Bathrooms
Pool
- In Ground Pool
- In Ground Spa
- Saltwater Pool
Outdoor Features
- Concrete Porch or Patio
- Exterior Lighting
- Rain Gutters
Utilities
- Forced Air Heating and Cooling System
- Gas Water Heater
- Water Softener
Community Details
- No Home Owners Association
Listing and Financial Details
- Tax Lot 113
- Tax Tract Number 28941
- Assessor Parcel Number 112411014
Ownership History
Purchase Details
Home Financials for this Owner
Home Financials are based on the most recent Mortgage that was taken out on this home.Purchase Details
Purchase Details
Home Financials for this Owner
Home Financials are based on the most recent Mortgage that was taken out on this home.Purchase Details
Home Financials for this Owner
Home Financials are based on the most recent Mortgage that was taken out on this home.Purchase Details
Home Financials for this Owner
Home Financials are based on the most recent Mortgage that was taken out on this home.Similar Homes in Corona, CA
Home Values in the Area
Average Home Value in this Area
Purchase History
| Date | Buyer | Sale Price | Title Company |
|---|---|---|---|
| Ryan Lewis And Sarah Lewis Family Trust | -- | New Title Company Name | |
| Lewis Ryan | -- | None Listed On Document | |
| Lewis Ryan | -- | None Available | |
| Lewis Ryan M | $585,000 | Fidelity National Title | |
| Miller Ryan | $450,000 | First American Title Company | |
| Mckinney Bret J | $703,500 | Commerce Title Company |
Mortgage History
| Date | Status | Borrower | Loan Amount |
|---|---|---|---|
| Open | Ryan Lewis | $125,000 | |
| Closed | Ryan Lewis | $50,000 | |
| Closed | Ryan Lewis And Sarah Lewis Family Trust | $637,000 | |
| Previous Owner | Lewis Ryan M | $510,400 | |
| Previous Owner | Lewis Ryan M | $100,000 | |
| Previous Owner | Lewis Ryan M | $512,000 | |
| Previous Owner | Lewis Ryan M | $30,000 | |
| Previous Owner | Lewis Ryan M | $468,000 | |
| Previous Owner | Miller Ryan | $403,750 | |
| Previous Owner | Miller Ryan | $405,000 | |
| Previous Owner | Mckinney Bret J | $208,000 | |
| Previous Owner | Mckinney Bret J | $168,000 | |
| Previous Owner | Mckinney Bret J | $110,000 | |
| Previous Owner | Mckinney Bret J | $70,300 | |
| Previous Owner | Mckinney Bret J | $562,550 |
Property History
| Date | Event | Price | Change | Sq Ft Price |
|---|---|---|---|---|
| 11/06/2013 11/06/13 | Sold | $585,000 | +2.6% | $177 / Sq Ft |
| 10/04/2013 10/04/13 | Pending | -- | -- | -- |
| 09/27/2013 09/27/13 | For Sale | $569,900 | -- | $172 / Sq Ft |
Tax History Compared to Growth
Tax History
| Year | Tax Paid | Tax Assessment Tax Assessment Total Assessment is a certain percentage of the fair market value that is determined by local assessors to be the total taxable value of land and additions on the property. | Land | Improvement |
|---|---|---|---|---|
| 2023 | $10,840 | $707,498 | $147,277 | $560,221 |
| 2022 | $10,564 | $693,627 | $144,389 | $549,238 |
| 2021 | $10,432 | $680,027 | $141,558 | $538,469 |
| 2020 | $10,707 | $673,055 | $140,107 | $532,948 |
| 2019 | $10,532 | $659,859 | $137,360 | $522,499 |
| 2018 | $10,180 | $630,255 | $134,668 | $495,587 |
| 2017 | $10,010 | $617,898 | $132,028 | $485,870 |
| 2016 | $10,002 | $605,784 | $129,440 | $476,344 |
| 2015 | $10,062 | $596,687 | $127,497 | $469,190 |
| 2014 | $10,135 | $585,000 | $125,000 | $460,000 |
Agents Affiliated with this Home
-
Tom Tennant
T
Seller's Agent in 2013
Tom Tennant
Elevate Real Estate Agency
(951) 808-4400
19 in this area
352 Total Sales
-
Carlos Estrada

Buyer's Agent in 2013
Carlos Estrada
Liberty Investment Group
(562) 477-8983
53 Total Sales
Map
Source: California Regional Multiple Listing Service (CRMLS)
MLS Number: IG13197227
APN: 112-411-014
- 1270 W Chase Dr
- 3116 Windhaven Way
- 1177 Acapulco Cir
- 1261 Florence St
- 3274 Rural Ln
- 976 Miraflores Dr
- 3325 Rural Cir
- 1370 Stein Way
- 858 Saint James Dr
- 1185 Bridgeport Rd
- 1443 Gareth Ct
- 2760 S Buena Vista Ave
- 2775 S Buena Vista Ave
- 2875 Briarhaven Ln
- 930 Feather Peak Dr
- 2536 Macbeth Ave
- 861 Moyano Cir
- 2480 Oak Ave
- 2517 Macbeth Ave
- 2757 Cape Dr
- 1128 Athlone Cir
- 1136 Athlone Cir
- 1133 Athlone Cir
- 1140 W Chase Cir
- 1144 Athlone Cir
- 1150 W Chase Cir
- 1149 Athlone Cir
- 1152 Athlone Cir
- 1141 Athlone Cir
- 3307 Limerick Ln
- 1160 Athlone Cir
- 3291 Limerick Ln
- 1155 W Chase Cir
- 1165 W Chase Cir
- 3259 Limerick Ln
- 1168 Athlone Ln
- 1145 W Chase Cir
- 1175 W Chase Cir
- 1151 Langtree Ln
- 1145 Langtree Ln
