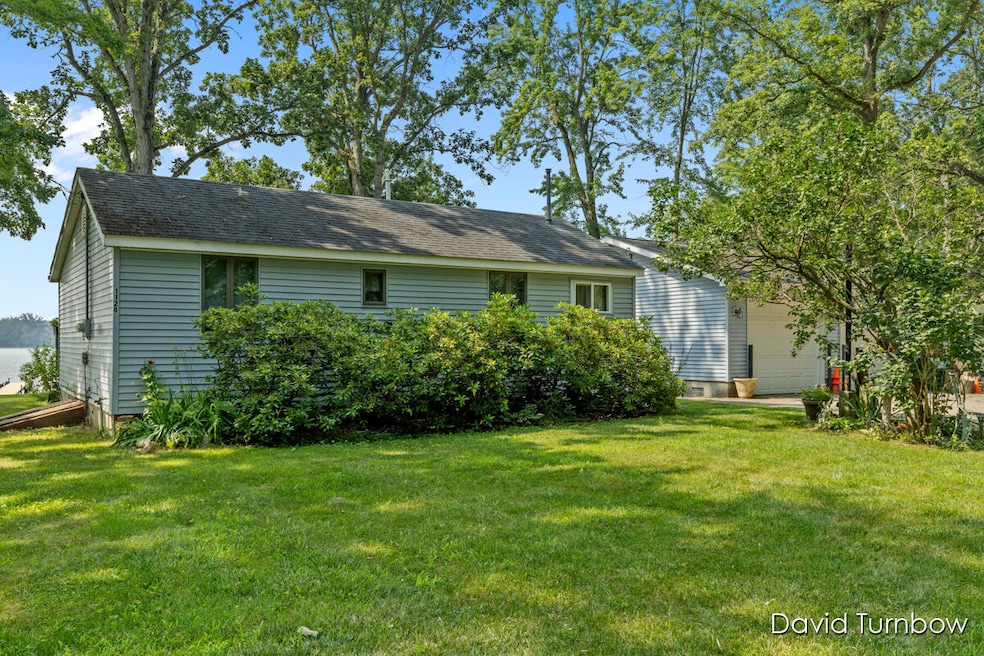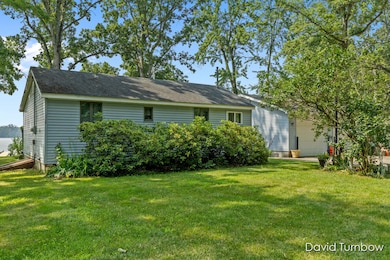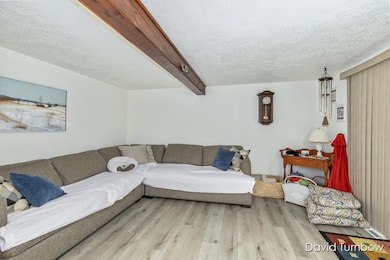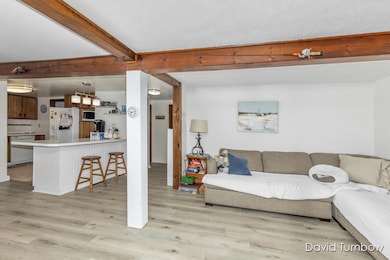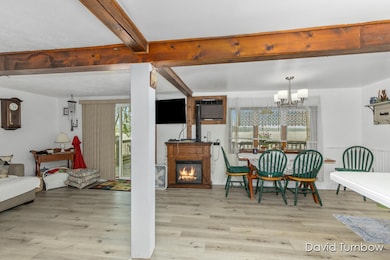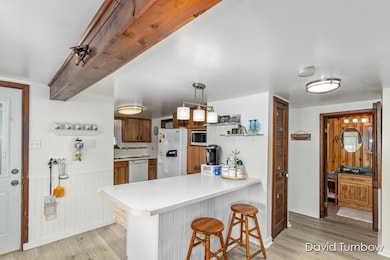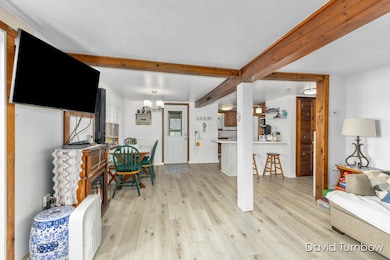
1128 Brott Dr Hastings, MI 49058
Estimated payment $1,479/month
Highlights
- 160 Feet of Waterfront
- Corner Lot: Yes
- Eat-In Kitchen
- Deck
- 2 Car Detached Garage
- Window Unit Cooling System
About This Home
Discover lakeside living at its best with this inviting 2-bedroom, 1-bath cottage on beautiful Thornapple Lake.
Inside, you'll find:
•A bright and airy living area with picturesque lake views
•Two comfortable bedrooms and a full bath
•Functional kitchen with great natural light
Outside, enjoy:
•A stunning expansive deck perfect for entertaining or simply soaking in the views
•A large 2.5-car garage for vehicles, lake toys, or a workshop
•A covered patio behind the garage - ideal for shaded outdoor dining or relaxing
This cottage sets on three lots giving you over 160 feet of lake frontage. The third parcel gives you endless possibilities with its own water and septic hookups.
Don't miss your chance to own this lakeside gem
Call Today and schedule a tour
Open House Schedule
-
Saturday, July 19, 20251:00 to 5:00 pm7/19/2025 1:00:00 PM +00:007/19/2025 5:00:00 PM +00:00Add to Calendar
Home Details
Home Type
- Single Family
Est. Annual Taxes
- $2,800
Year Built
- Built in 1960
Lot Details
- 0.49 Acre Lot
- Lot Dimensions are 166x140x170x85
- 160 Feet of Waterfront
- The property's road front is unimproved
- Corner Lot: Yes
- Level Lot
Parking
- 2 Car Detached Garage
- Garage Door Opener
Home Design
- Composition Roof
- Vinyl Siding
Interior Spaces
- 772 Sq Ft Home
- 1-Story Property
- Ceiling Fan
- Living Room
- Laminate Flooring
- Crawl Space
Kitchen
- Eat-In Kitchen
- Oven
- Range
- Microwave
- Dishwasher
Bedrooms and Bathrooms
- 2 Main Level Bedrooms
- 1 Full Bathroom
Laundry
- Laundry on main level
- Washer
Outdoor Features
- Water Access
- Deck
- Patio
Utilities
- Window Unit Cooling System
- Forced Air Heating System
- Heating System Uses Propane
- Heating System Powered By Leased Propane
- Window Unit Heating System
- Propane
- Well
- Electric Water Heater
- Septic System
Map
Home Values in the Area
Average Home Value in this Area
Tax History
| Year | Tax Paid | Tax Assessment Tax Assessment Total Assessment is a certain percentage of the fair market value that is determined by local assessors to be the total taxable value of land and additions on the property. | Land | Improvement |
|---|---|---|---|---|
| 2025 | $1,446 | $41,400 | $0 | $0 |
| 2024 | $1,446 | $42,500 | $0 | $0 |
| 2023 | $526 | $31,000 | $0 | $0 |
| 2022 | $526 | $31,000 | $0 | $0 |
| 2021 | $526 | $29,500 | $0 | $0 |
| 2020 | -- | $27,800 | $0 | $0 |
| 2019 | $526 | $25,400 | $0 | $0 |
| 2018 | -- | $26,200 | $4,900 | $21,300 |
| 2017 | $526 | $19,200 | $0 | $0 |
| 2016 | -- | $19,000 | $0 | $0 |
| 2015 | -- | $18,200 | $0 | $0 |
| 2014 | -- | $18,200 | $0 | $0 |
Property History
| Date | Event | Price | Change | Sq Ft Price |
|---|---|---|---|---|
| 07/16/2025 07/16/25 | For Sale | $225,000 | +48.0% | $291 / Sq Ft |
| 03/03/2021 03/03/21 | Sold | $152,000 | -1.9% | $197 / Sq Ft |
| 02/11/2021 02/11/21 | Pending | -- | -- | -- |
| 02/08/2021 02/08/21 | For Sale | $154,900 | -- | $201 / Sq Ft |
Purchase History
| Date | Type | Sale Price | Title Company |
|---|---|---|---|
| Quit Claim Deed | -- | None Listed On Document | |
| Deed | $57,500 | -- |
Mortgage History
| Date | Status | Loan Amount | Loan Type |
|---|---|---|---|
| Previous Owner | $50,000 | Future Advance Clause Open End Mortgage | |
| Previous Owner | $16,900 | Credit Line Revolving | |
| Previous Owner | $44,000 | Credit Line Revolving |
Similar Homes in Hastings, MI
Source: Southwestern Michigan Association of REALTORS®
MLS Number: 25034975
APN: 05-130-605-00
- 65 Sundago Park St
- 76 Sundago Park St
- 3260 Creekside Trail
- 2987 Dusty Ln
- Parc A Pokey Dr
- Parc C Pokey Dr
- Parc D Sager Rd
- 8238 Thornapple Lake Rd
- 7814 Michigan 79
- 7012 Bayne Rd
- 3103 Roush Rd
- 1673 Nashville Rd
- Vl Becker Rd Lot Unit WP001
- 993 Becker Rd
- VL Becker Rd Lot#wp001
- 2675 Star School Rd
- V/L Star School Rd
- V/L Michigan 79
- 0 Michigan 79 Unit 25022518
- 947 Redwood Dr
- 1611 S Hanover St
- 326 W State St
- 1175 Emerson St
- 1845 E Hickory Rd
- 801 Beech Hwy Unit 730-103
- 915 W Lawrence Ave
- 432-460 State St
- 725 W Seminary St
- 757 W Shepherd St
- 108 S Main St Unit 108 S. Main
- 335 Horatio St Unit 111
- 335 Horatio St Unit 207
- 15525 Michigan 43
- 417 Maynard St
- 301 S Maple St SE
- 600 Garrison Rd
- 215 S Maple St SE
- 45 Stringham Rd
- 245 Kinsey St SE
- 572 Limewood Dr
