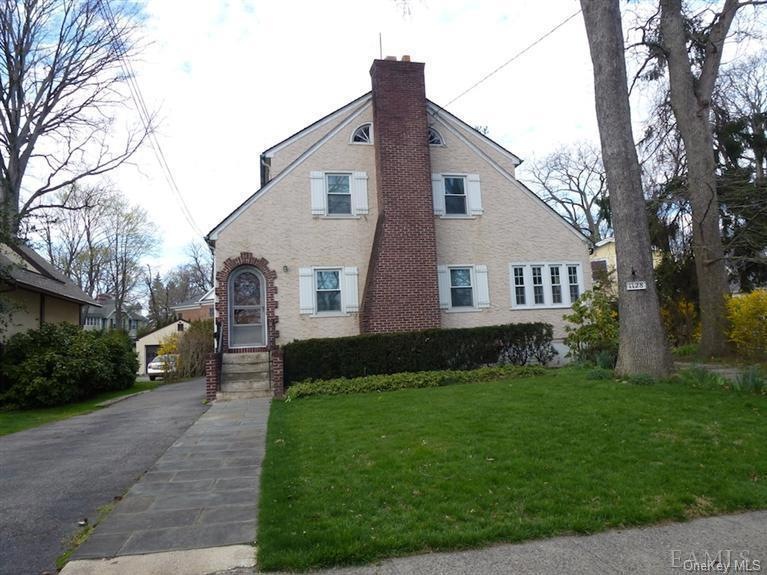
1128 Clay Ave Pelham, NY 10803
Highlights
- Colonial Architecture
- Formal Dining Room
- Eat-In Kitchen
- Pelham Memorial High School Rated A+
- 2 Car Detached Garage
- Patio
About This Home
As of December 2012A rare two family in Pelham Manor. The main part of the house has a living room with fireplace, large dining room, sunroom, eat-in-kitchen, powder room and porch off the kitchen. Second floor has three bedrooms, one with a sleeping porch and full bath. The apartment has a kitchen, bath and lilving room on the first floor and bedroom and large bath on the second floor. If you need the space you can reclaim the bedroom and bath on the second floor and make the apartment into a studio.
Last Agent to Sell the Property
Compass Greater NY, LLC Brokerage Phone: 914-738-5150 License #10301200312 Listed on: 04/18/2012

Property Details
Home Type
- Multi-Family
Est. Annual Taxes
- $20,378
Year Built
- Built in 1925
Lot Details
- 8,407 Sq Ft Lot
- No Common Walls
Parking
- 2 Car Detached Garage
Home Design
- Colonial Architecture
- Stucco
Interior Spaces
- Powder Room
- 2,688 Sq Ft Home
- Formal Dining Room
- Unfinished Basement
- Basement Fills Entire Space Under The House
- Eat-In Kitchen
Outdoor Features
- Patio
Schools
- Prospect Hill Elementary School
- Pelham Middle School
- Pelham Memorial High School
Utilities
- No Cooling
- Hot Water Heating System
- Heating System Uses Natural Gas
Listing and Financial Details
- Tenant pays for electricity, gas, heat
- Assessor Parcel Number 4405-167-037-00002-000-0016
Community Details
Overview
- 2 Units
Recreation
- Park
Building Details
- 1 Separate Electric Meter
- 1 Separate Gas Meter
Similar Homes in the area
Home Values in the Area
Average Home Value in this Area
Mortgage History
| Date | Status | Loan Amount | Loan Type |
|---|---|---|---|
| Closed | $30,695 | Balloon | |
| Closed | $632,000 | Stand Alone Refi Refinance Of Original Loan | |
| Closed | $125,000 | Credit Line Revolving | |
| Closed | $655,000 | New Conventional | |
| Closed | $147,000 | Credit Line Revolving | |
| Closed | $261,609 | Credit Line Revolving |
Property History
| Date | Event | Price | Change | Sq Ft Price |
|---|---|---|---|---|
| 06/18/2025 06/18/25 | Pending | -- | -- | -- |
| 06/03/2025 06/03/25 | For Sale | $1,250,000 | +127.3% | $425 / Sq Ft |
| 12/21/2012 12/21/12 | Sold | $550,000 | -26.7% | $205 / Sq Ft |
| 10/24/2012 10/24/12 | Pending | -- | -- | -- |
| 04/18/2012 04/18/12 | For Sale | $749,900 | -- | $279 / Sq Ft |
Tax History Compared to Growth
Tax History
| Year | Tax Paid | Tax Assessment Tax Assessment Total Assessment is a certain percentage of the fair market value that is determined by local assessors to be the total taxable value of land and additions on the property. | Land | Improvement |
|---|---|---|---|---|
| 2024 | $36,421 | $1,064,000 | $310,000 | $754,000 |
| 2023 | $25,606 | $1,013,000 | $207,000 | $806,000 |
| 2022 | $25,289 | $929,000 | $207,000 | $722,000 |
| 2021 | $25,156 | $860,000 | $207,000 | $653,000 |
| 2020 | $24,027 | $860,000 | $207,000 | $653,000 |
| 2019 | $29,452 | $819,000 | $207,000 | $612,000 |
| 2018 | $18,534 | $780,000 | $207,000 | $573,000 |
| 2017 | $3,294 | $735,000 | $207,000 | $528,000 |
| 2016 | $24,811 | $685,000 | $207,000 | $478,000 |
| 2015 | -- | $650,000 | $207,000 | $443,000 |
| 2014 | -- | $620,000 | $207,000 | $413,000 |
| 2013 | -- | $600,000 | $207,000 | $393,000 |
Agents Affiliated with this Home
-
Courtney Burke Maron
C
Seller's Agent in 2025
Courtney Burke Maron
Compass Greater NY, LLC
(914) 620-8682
8 in this area
29 Total Sales
-
N
Buyer's Agent in 2025
Non Non OneKey Agent
Non-Member MLS
-
Barbara McCann
B
Seller's Agent in 2012
Barbara McCann
Compass Greater NY, LLC
(914) 830-1133
1 Total Sale
-
Micki Valvano

Buyer's Agent in 2012
Micki Valvano
Julia B Fee Sothebys Int. Rlty
(914) 584-4912
7 Total Sales
Map
Source: OneKey® MLS
MLS Number: KEYH3211024
APN: 4405-167-037-00002-000-0016
- 91 Monroe St
- 1028 Esplanade
- 1065 Washington Ave
- 989 Edgewood Ave
- 228 Hudson St
- 1075 Grant Ave
- 1020 Grant Ave
- 8 Rockledge Dr
- 973 Plymouth St
- 991 Grant Ave
- 187 Jackson Ave
- 15 Hillcrest Dr
- 920 Pelhamdale Ave Unit C1G
- 4610 Boston Post Rd
- 620 Pelhamdale Ave Unit 33
- 622 Pelhamdale Ave Unit 45
- 620 Pelhamdale Ave Unit 54
- 915 Wynnewood Rd Unit G2
- 914 Wynnewood Rd Unit 3R
- 914 Wynnewood Rd Unit 4A
