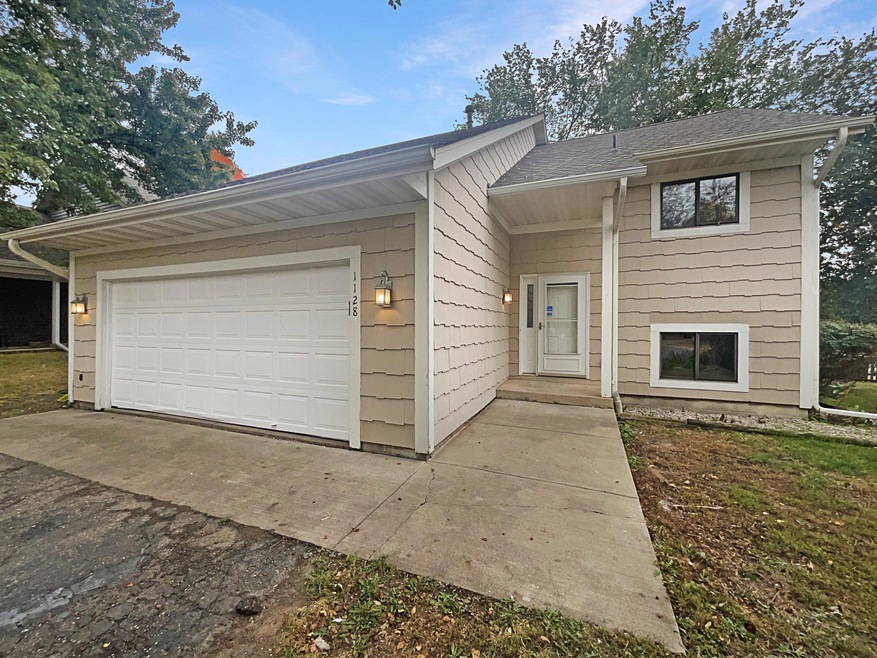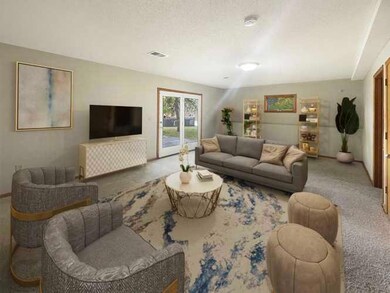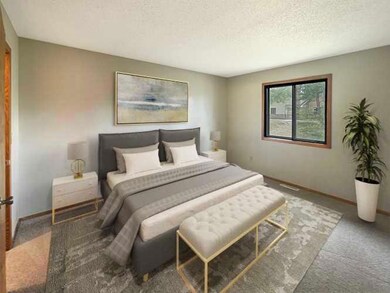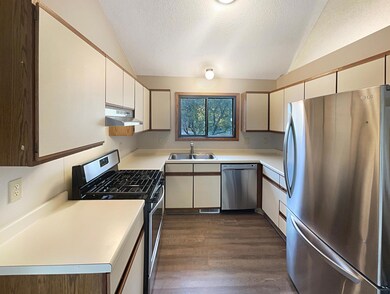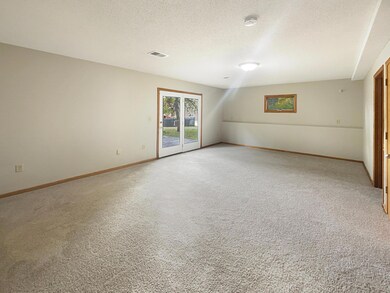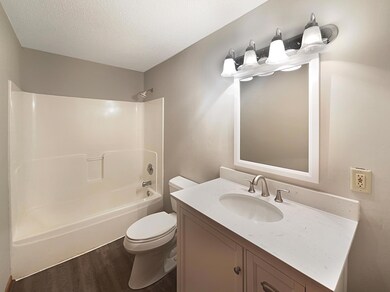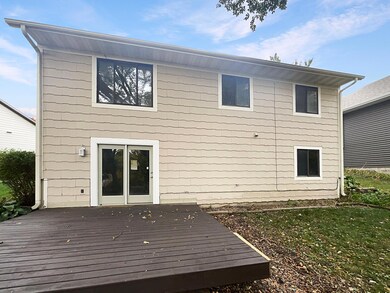
1128 Fox Run Rd Waconia, MN 55387
Highlights
- No HOA
- 2 Car Attached Garage
- Forced Air Heating and Cooling System
- Waconia Middle School Rated A-
- Living Room
- 1-minute walk to Fox Run Park
About This Home
As of January 2023Check out this stunner! This home has fresh interior paint and new flooring throughout the home. Windows create a light filled interior with well placed neutral accents. The kitchen is ready for cooking with ample counter space and cabinets for storage. Head to the spacious primary suite with good layout and closet included. Extra bedrooms add nice flex space for your everyday needs. Quaint primary bathroom. Finally, the backyard, a great space for entertaining and enjoying the outdoors. A must see!
Home Details
Home Type
- Single Family
Est. Annual Taxes
- $3,172
Year Built
- Built in 1985
Lot Details
- 6,534 Sq Ft Lot
- Lot Dimensions are 40x100x97x121
Parking
- 2 Car Attached Garage
Home Design
- Bi-Level Home
Interior Spaces
- Family Room
- Living Room
- Partially Finished Basement
Bedrooms and Bathrooms
- 4 Bedrooms
- 2 Full Bathrooms
Utilities
- Forced Air Heating and Cooling System
Community Details
- No Home Owners Association
- Fox Run 2Nd Add Subdivision
Listing and Financial Details
- Assessor Parcel Number 752610220
Ownership History
Purchase Details
Home Financials for this Owner
Home Financials are based on the most recent Mortgage that was taken out on this home.Purchase Details
Purchase Details
Purchase Details
Home Financials for this Owner
Home Financials are based on the most recent Mortgage that was taken out on this home.Purchase Details
Purchase Details
Purchase Details
Purchase Details
Similar Homes in Waconia, MN
Home Values in the Area
Average Home Value in this Area
Purchase History
| Date | Type | Sale Price | Title Company |
|---|---|---|---|
| Warranty Deed | $317,500 | Fidelity National Title | |
| Warranty Deed | $309,500 | -- | |
| Deed | $309,500 | -- | |
| Limited Warranty Deed | -- | Land Title Inc | |
| Limited Warranty Deed | -- | None Available | |
| Sheriffs Deed | $177,820 | None Available | |
| Warranty Deed | $125,900 | -- | |
| Warranty Deed | $114,900 | -- |
Mortgage History
| Date | Status | Loan Amount | Loan Type |
|---|---|---|---|
| Open | $311,748 | FHA | |
| Previous Owner | $116,000 | New Conventional | |
| Previous Owner | $47,700 | Stand Alone Second | |
| Previous Owner | $174,400 | New Conventional | |
| Previous Owner | $21,500 | Unknown |
Property History
| Date | Event | Price | Change | Sq Ft Price |
|---|---|---|---|---|
| 01/13/2023 01/13/23 | Sold | $317,500 | +1.4% | $201 / Sq Ft |
| 11/30/2022 11/30/22 | Pending | -- | -- | -- |
| 11/16/2022 11/16/22 | Price Changed | $313,000 | -1.9% | $198 / Sq Ft |
| 11/04/2022 11/04/22 | Price Changed | $319,000 | -1.8% | $202 / Sq Ft |
| 10/13/2022 10/13/22 | For Sale | $325,000 | +124.1% | $206 / Sq Ft |
| 04/12/2013 04/12/13 | Sold | $145,000 | -15.0% | $81 / Sq Ft |
| 03/18/2013 03/18/13 | Pending | -- | -- | -- |
| 12/07/2012 12/07/12 | For Sale | $170,500 | -- | $95 / Sq Ft |
Tax History Compared to Growth
Tax History
| Year | Tax Paid | Tax Assessment Tax Assessment Total Assessment is a certain percentage of the fair market value that is determined by local assessors to be the total taxable value of land and additions on the property. | Land | Improvement |
|---|---|---|---|---|
| 2025 | $3,542 | $300,200 | $85,000 | $215,200 |
| 2024 | $3,332 | $296,100 | $85,000 | $211,100 |
| 2023 | $3,292 | $282,200 | $85,000 | $197,200 |
| 2022 | $3,172 | $275,800 | $76,300 | $199,500 |
| 2021 | $2,798 | $195,900 | $63,500 | $132,400 |
| 2020 | $2,610 | $195,900 | $63,500 | $132,400 |
| 2019 | $2,568 | $172,300 | $55,800 | $116,500 |
| 2018 | $2,300 | $172,300 | $55,800 | $116,500 |
| 2017 | $2,400 | $162,600 | $50,700 | $111,900 |
| 2016 | $2,440 | $175,000 | $0 | $0 |
| 2015 | $2,216 | $165,900 | $0 | $0 |
| 2014 | $2,216 | $146,900 | $0 | $0 |
Agents Affiliated with this Home
-
A
Seller's Agent in 2023
Amber Broadway
Opendoor Brokerage, LLC
-
A
Seller Co-Listing Agent in 2023
Amber Trapp
Opendoor Brokerage, LLC
-
T
Buyer's Agent in 2023
Toni Warren
BuyRentSell.com, LLC
(612) 770-0110
1 in this area
5 Total Sales
-
T
Seller's Agent in 2013
Thomas Scott
RE/MAX
-
J
Buyer's Agent in 2013
Jeff Bullert
Wright-Sherburne Realty
Map
Source: NorthstarMLS
MLS Number: 6271570
APN: 75.2610220
- 58 E 13th St
- 34 Somerset Dr
- 156 Carver Square
- 1246 Night Trail
- 1270 Crosswinds Ct
- XXX 10th St
- 1285 Farmhouse Dr
- 191 Huntington Dr
- 166 Huntington Dr
- 164 Huntington Dr
- 193 Huntington Dr
- 195 Huntington Dr
- 197 Huntington Dr
- 1247 Crosswinds Way
- 151 Huntington Dr
- 517 S Olive St
- 524 Roanoke Ct
- 413 Murray Hill Way
- 525 Roanoke Ct
- 441 Murray Hill Way
