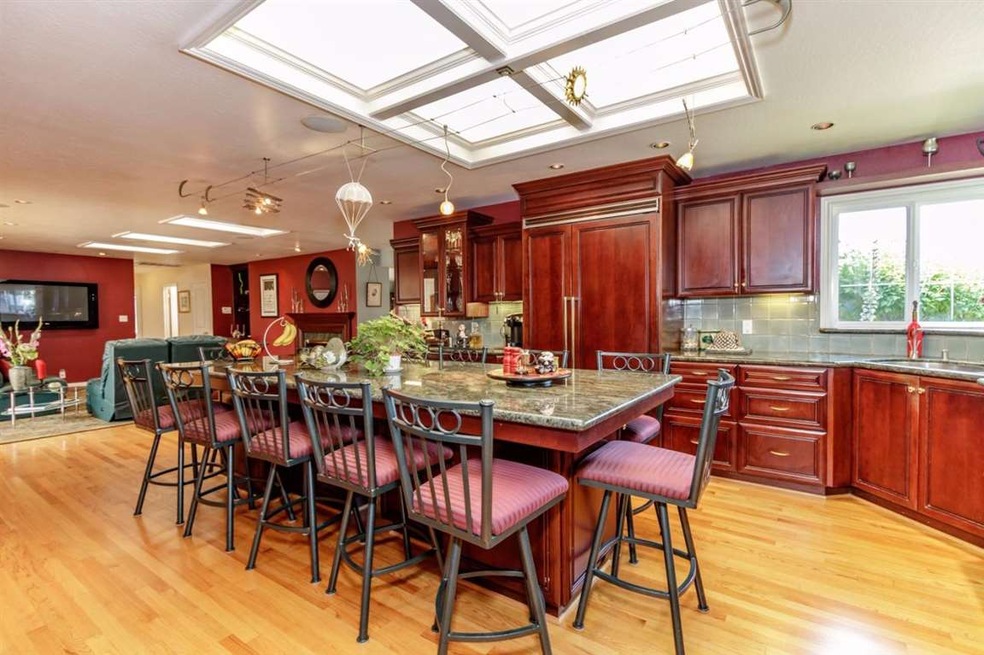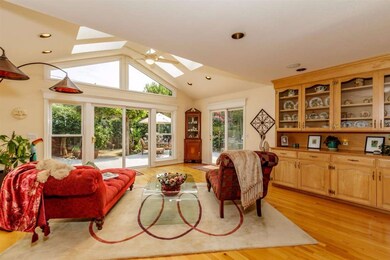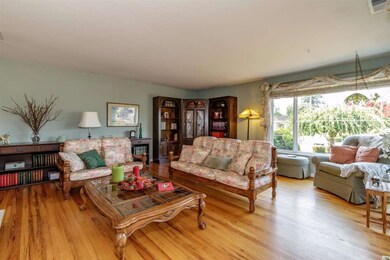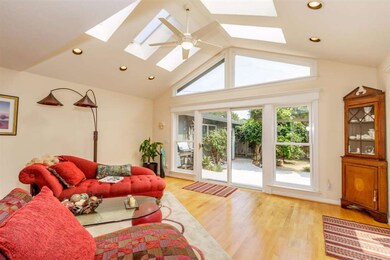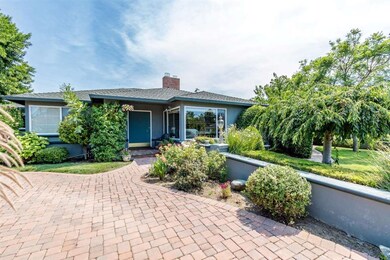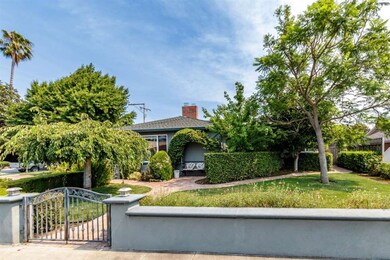
1128 Koch Ln San Jose, CA 95125
Willow Glen South-Lincoln Glen NeighborhoodEstimated Value: $2,383,000 - $2,697,000
Highlights
- Wine Cellar
- Home Theater
- 2 Fireplaces
- Schallenberger Elementary School Rated A-
- Wood Flooring
- Granite Countertops
About This Home
As of November 2016Beautifully remodeled and extended with 3/4 bedrooms & 3 full bathrooms on approx 9,000 sq ft corner lot in quiet Willow Glen location. The fantastic entertaining kitchen has all top of the line Viking and Fischer-Paykel appliances, plus a Sub Zero dual temperature wine cooler. The extra large granite island and counter tops are set off with hand made Italian tile , All new Custom cabinetry. Decorator lighting throughout. Hardwood floors through all of this large open plan living area including the gorgeous Sun Room with it's high ceiling and multiple sky lights. The large Master Suite has walk in and standard closets. The beautifully designed Master bathroom has double sinks and multiple jet shower heads. The 150 sq ft office with private access can also be used as a 4th bedroom or in-law quarters. CAT 5 wiring to all major rooms provides hi speed internet .
Last Agent to Sell the Property
William McCord
Realty World-Windsor License #01043794 Listed on: 07/27/2016

Home Details
Home Type
- Single Family
Est. Annual Taxes
- $20,123
Year Built
- Built in 1958
Lot Details
- 8,233 Sq Ft Lot
- Zoning described as R1-8
Parking
- 2 Car Garage
- Guest Parking
- Off-Street Parking
Home Design
- Pillar, Post or Pier Foundation
- Wood Frame Construction
- Composition Roof
- Concrete Perimeter Foundation
Interior Spaces
- 2,900 Sq Ft Home
- 1-Story Property
- Wired For Sound
- Ceiling Fan
- Skylights
- 2 Fireplaces
- Gas Fireplace
- Double Pane Windows
- Wine Cellar
- Separate Family Room
- Formal Dining Room
- Home Theater
- Den
Kitchen
- Eat-In Kitchen
- Breakfast Bar
- Built-In Self-Cleaning Double Oven
- Gas Cooktop
- Range Hood
- Warming Drawer
- Microwave
- Freezer
- Plumbed For Ice Maker
- Dishwasher
- Kitchen Island
- Granite Countertops
- Disposal
Flooring
- Wood
- Tile
Bedrooms and Bathrooms
- 3 Bedrooms
- 3 Full Bathrooms
Utilities
- Forced Air Heating and Cooling System
- Vented Exhaust Fan
- Separate Meters
- Individual Gas Meter
- Water Softener
- Fiber Optics Available
- Satellite Dish
- Cable TV Available
Listing and Financial Details
- Assessor Parcel Number 439-46-030
Ownership History
Purchase Details
Home Financials for this Owner
Home Financials are based on the most recent Mortgage that was taken out on this home.Purchase Details
Home Financials for this Owner
Home Financials are based on the most recent Mortgage that was taken out on this home.Purchase Details
Home Financials for this Owner
Home Financials are based on the most recent Mortgage that was taken out on this home.Similar Homes in San Jose, CA
Home Values in the Area
Average Home Value in this Area
Purchase History
| Date | Buyer | Sale Price | Title Company |
|---|---|---|---|
| Seay Philip D | $1,420,000 | North American Title Co Inc | |
| Mccord William R | -- | Chicago Title | |
| Mccord William R | -- | Financial Title Company |
Mortgage History
| Date | Status | Borrower | Loan Amount |
|---|---|---|---|
| Open | Seay Philip D | $100,000 | |
| Previous Owner | Mccord William R | $80,000 | |
| Previous Owner | Mccord William R | $995,000 | |
| Previous Owner | Mccord William R | $185,000 | |
| Previous Owner | Mccord William R | $120,000 | |
| Previous Owner | Mccord William R | $750,000 | |
| Previous Owner | Mccord William R | $50,000 | |
| Previous Owner | Mccord William R | $100,000 | |
| Previous Owner | Mccord William R | $750,000 | |
| Previous Owner | Mccord William R | $100,000 | |
| Previous Owner | Mccord William R | $568,750 | |
| Previous Owner | Mccord William R | $80,000 |
Property History
| Date | Event | Price | Change | Sq Ft Price |
|---|---|---|---|---|
| 11/30/2016 11/30/16 | Sold | $1,420,000 | -1.7% | $490 / Sq Ft |
| 10/30/2016 10/30/16 | Pending | -- | -- | -- |
| 09/29/2016 09/29/16 | For Sale | $1,445,000 | 0.0% | $498 / Sq Ft |
| 08/17/2016 08/17/16 | Pending | -- | -- | -- |
| 07/28/2016 07/28/16 | Price Changed | $1,445,000 | +3.6% | $498 / Sq Ft |
| 07/27/2016 07/27/16 | For Sale | $1,395,000 | -- | $481 / Sq Ft |
Tax History Compared to Growth
Tax History
| Year | Tax Paid | Tax Assessment Tax Assessment Total Assessment is a certain percentage of the fair market value that is determined by local assessors to be the total taxable value of land and additions on the property. | Land | Improvement |
|---|---|---|---|---|
| 2024 | $20,123 | $1,615,428 | $1,292,345 | $323,083 |
| 2023 | $19,774 | $1,583,754 | $1,267,005 | $316,749 |
| 2022 | $19,605 | $1,552,701 | $1,242,162 | $310,539 |
| 2021 | $19,249 | $1,522,256 | $1,217,806 | $304,450 |
| 2020 | $18,852 | $1,506,648 | $1,205,319 | $301,329 |
| 2019 | $18,472 | $1,477,107 | $1,181,686 | $295,421 |
| 2018 | $18,308 | $1,448,145 | $1,158,516 | $289,629 |
| 2017 | $18,174 | $1,419,750 | $1,135,800 | $283,950 |
| 2016 | $7,771 | $559,753 | $261,407 | $298,346 |
| 2015 | $7,714 | $551,346 | $257,481 | $293,865 |
| 2014 | $7,268 | $540,547 | $252,438 | $288,109 |
Agents Affiliated with this Home
-

Seller's Agent in 2016
William McCord
Realty World-Windsor
(408) 314-5861
1 Total Sale
-
Rhonda Leung
R
Buyer's Agent in 2016
Rhonda Leung
Realty World Premier Properties
(408) 342-1007
12 Total Sales
Map
Source: MLSListings
MLS Number: ML81597277
APN: 439-46-030
- 2763 Gardendale Dr
- 2794 Gardendale Dr
- 2590 Gerald Way
- 2557 Cottle Ave
- 1206 Foxworthy Ave
- 967 Nattinger Way Unit 89
- 955 Nattinger Way
- 907 Redbird Dr
- 3004 Vistamont Dr
- 2689 Lansford Ave
- 1264 Sierra Mar Dr
- 1253 Redcliff Dr
- 2350 Cottle Ave
- 1340 Sierra Mar Dr
- 2467 Nightingale Dr
- 2781 Cherry Ave
- 1256 Hillsdale Ave
- 878 El Rio Dr
- 3118 Jenkins Ave
- 1450 Darlene Ave
