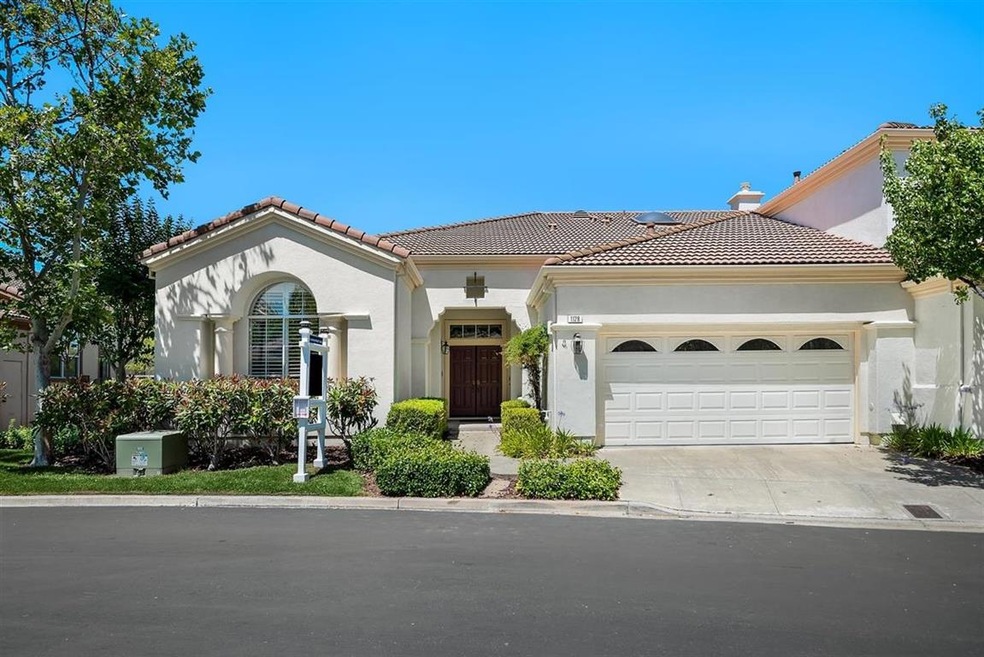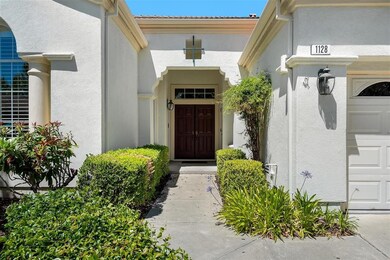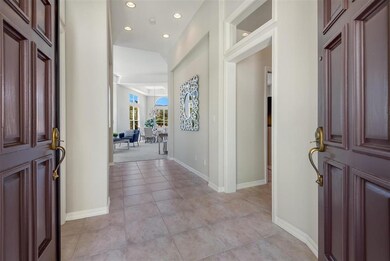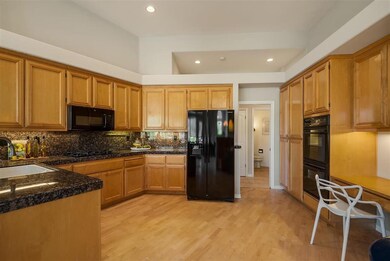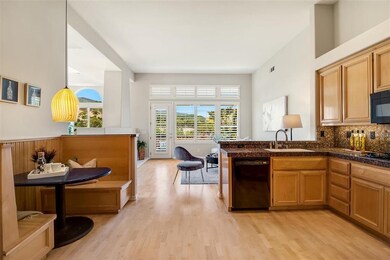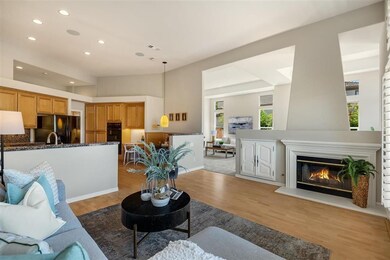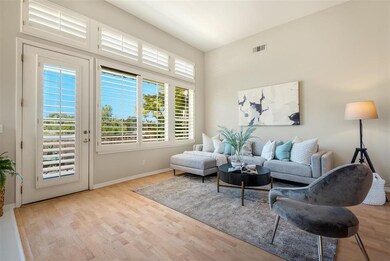
1128 Mallard Ridge Loop San Jose, CA 95120
Country View Estates NeighborhoodEstimated Value: $1,639,000 - $2,083,000
Highlights
- Private Pool
- Primary Bedroom Suite
- Soaking Tub in Primary Bathroom
- Williams Elementary School Rated A
- Mountain View
- Wood Flooring
About This Home
As of August 2020On the crest of Mallard Ridge, this single-story, 3 bedrooms, 2.5 bath property offers 2,129 square feet of privacy above the neighborhoods of Almaden below. The property entrance greets visitors with sweeping views of the Quicksilver hillside, and an open floor plan with dramatic tray ceilings welcome in natural light to create a thoughtfully designed home for family entertainment. The open kitchen features standard appliances and a quaint breakfast nook, while the master bedroom boasts an impressive walk-in closet and en-suite bathroom. The property's shaded backyard overlooks the hillside, and the community's modern shared pool stuns with beautiful views facing the valley. Best Almaden Schools: Williams, Bret Harte and Leland!
Last Agent to Sell the Property
Coldwell Banker Realty License #01347405 Listed on: 07/08/2020

Property Details
Home Type
- Condominium
Est. Annual Taxes
- $19,066
Year Built
- 1997
Lot Details
- Southwest Facing Home
- Wood Fence
- Grass Covered Lot
HOA Fees
- $534 Monthly HOA Fees
Parking
- 2 Car Garage
Property Views
- Mountain
- Neighborhood
Home Design
- Mediterranean Architecture
- Slab Foundation
- Wood Frame Construction
- Tile Roof
Interior Spaces
- 2,129 Sq Ft Home
- 1-Story Property
- Central Vacuum
- High Ceiling
- Ceiling Fan
- Skylights
- Double Pane Windows
- Family Room with Fireplace
- Formal Dining Room
- Laundry in Utility Room
Kitchen
- Breakfast Area or Nook
- Open to Family Room
- Double Self-Cleaning Oven
- Microwave
- Granite Countertops
- Disposal
Flooring
- Wood
- Tile
- Vinyl
Bedrooms and Bathrooms
- 3 Bedrooms
- Primary Bedroom Suite
- Walk-In Closet
- Soaking Tub in Primary Bathroom
- Bathtub with Shower
- Oversized Bathtub in Primary Bathroom
- Walk-in Shower
Outdoor Features
- Private Pool
- Balcony
Utilities
- Forced Air Heating and Cooling System
- Individual Gas Meter
Community Details
Overview
- Association fees include common area electricity, common area gas, exterior painting, insurance - common area, landscaping / gardening, maintenance - exterior, pool spa or tennis, reserves, roof
- 46 Units
- Country View / Compass Mgmt Association
Amenities
- Sauna
Recreation
- Community Pool
Ownership History
Purchase Details
Purchase Details
Home Financials for this Owner
Home Financials are based on the most recent Mortgage that was taken out on this home.Purchase Details
Purchase Details
Home Financials for this Owner
Home Financials are based on the most recent Mortgage that was taken out on this home.Purchase Details
Home Financials for this Owner
Home Financials are based on the most recent Mortgage that was taken out on this home.Purchase Details
Home Financials for this Owner
Home Financials are based on the most recent Mortgage that was taken out on this home.Purchase Details
Purchase Details
Home Financials for this Owner
Home Financials are based on the most recent Mortgage that was taken out on this home.Similar Homes in the area
Home Values in the Area
Average Home Value in this Area
Purchase History
| Date | Buyer | Sale Price | Title Company |
|---|---|---|---|
| 2024 Cynthia A Weaver Revocable Living Trust | -- | None Listed On Document | |
| Weaver Ronald L | $1,432,000 | Cornerstone Title Company | |
| Morris John Hunter | -- | None Available | |
| Morris Larry E | -- | None Available | |
| Morris Larry E | -- | Fidelity National Title Co | |
| Morris Larry E | -- | Fidelity National Title Co | |
| Morris Larry E | -- | -- | |
| Morris Larry | -- | Commonwealth Land Title Co | |
| Morris Larry E | -- | -- | |
| Morris Larry | -- | -- | |
| Morris Larry | $391,000 | Santa Clara Land Title Co |
Mortgage History
| Date | Status | Borrower | Loan Amount |
|---|---|---|---|
| Previous Owner | Morris Larry E | $668,000 | |
| Previous Owner | Morris Larry E | $708,750 | |
| Previous Owner | Morris Larry E | $403,000 | |
| Previous Owner | Morris Larry E | $367,356 | |
| Previous Owner | Morris Larry | $300,000 | |
| Previous Owner | Morris Larry E | $250,000 | |
| Previous Owner | Morris Larry E | $49,000 | |
| Previous Owner | Morris Larry E | $460,000 | |
| Previous Owner | Morris Larry E | $45,000 | |
| Previous Owner | Morris Larry E | $50,000 | |
| Previous Owner | Morris Larry | $327,000 | |
| Previous Owner | Morris Larry | $293,150 |
Property History
| Date | Event | Price | Change | Sq Ft Price |
|---|---|---|---|---|
| 08/27/2020 08/27/20 | Sold | $1,432,000 | +3.0% | $673 / Sq Ft |
| 07/17/2020 07/17/20 | Pending | -- | -- | -- |
| 07/08/2020 07/08/20 | For Sale | $1,390,000 | -- | $653 / Sq Ft |
Tax History Compared to Growth
Tax History
| Year | Tax Paid | Tax Assessment Tax Assessment Total Assessment is a certain percentage of the fair market value that is determined by local assessors to be the total taxable value of land and additions on the property. | Land | Improvement |
|---|---|---|---|---|
| 2024 | $19,066 | $1,519,649 | $1,061,208 | $458,441 |
| 2023 | $18,730 | $1,489,852 | $1,040,400 | $449,452 |
| 2022 | $18,560 | $1,460,640 | $1,020,000 | $440,640 |
| 2021 | $18,217 | $1,432,000 | $1,000,000 | $432,000 |
| 2020 | $7,538 | $539,161 | $207,711 | $331,450 |
| 2019 | $7,362 | $528,590 | $203,639 | $324,951 |
| 2018 | $7,276 | $518,227 | $199,647 | $318,580 |
| 2017 | $7,211 | $508,067 | $195,733 | $312,334 |
| 2016 | $7,046 | $498,106 | $191,896 | $306,210 |
| 2015 | $6,993 | $490,625 | $189,014 | $301,611 |
| 2014 | $6,496 | $481,015 | $185,312 | $295,703 |
Agents Affiliated with this Home
-
Suzanne Freeze-Manning

Seller's Agent in 2020
Suzanne Freeze-Manning
Coldwell Banker Realty
(408) 623-5599
1 in this area
57 Total Sales
-
Lucy Wedemeyer

Buyer's Agent in 2020
Lucy Wedemeyer
Sereno Group
(408) 335-1414
1 in this area
48 Total Sales
Map
Source: MLSListings
MLS Number: ML81800150
APN: 583-63-028
- 1140 Mallard Ridge Dr
- 7184 Glenview Dr
- 1319 Quail Creek Cir
- 1261 Quail Creek Cir
- 1168 Quail Ridge Ct
- 1141 Valley Quail Cir
- 7003 Silver Brook Ct
- 7048 Huntsfield Ct
- 1219 Polk Spring Ct
- 6805 Almaden Rd
- 6729 Tannahill Dr
- 6769 Mount Leneve Dr
- 7145 Wooded Lake Dr
- 6908 Bret Harte Dr
- 1109 Foxhurst Way
- 1174 Old Oak Dr
- 6638 Kettle Ct
- 6694 Mount Forest Dr
- 6557 Crown Blvd
- 6744 Leyland Park Dr
- 1128 Mallard Ridge Loop
- 1124 Mallard Ridge Loop
- 1132 Mallard Ridge Loop
- 1120 Mallard Ridge Loop
- 1136 Mallard Ridge Loop
- 1116 Mallard Ridge Loop
- 7108 Glenview Dr
- 7114 Glenview Dr
- 1134 Mallard Ridge Cir
- 1118 Mallard Ridge Cir
- 1112 Mallard Ridge Loop
- 7120 Glenview Dr
- 7102 Glenview Dr
- 1138 Mallard Ridge Cir
- 1140 Mallard Ridge Loop
- 1114 Mallard Ridge Cir
- 1142 Mallard Ridge Cir
- 1144 Mallard Ridge Loop
- 1108 Mallard Ridge Loop
- 7124 Glenview Dr
