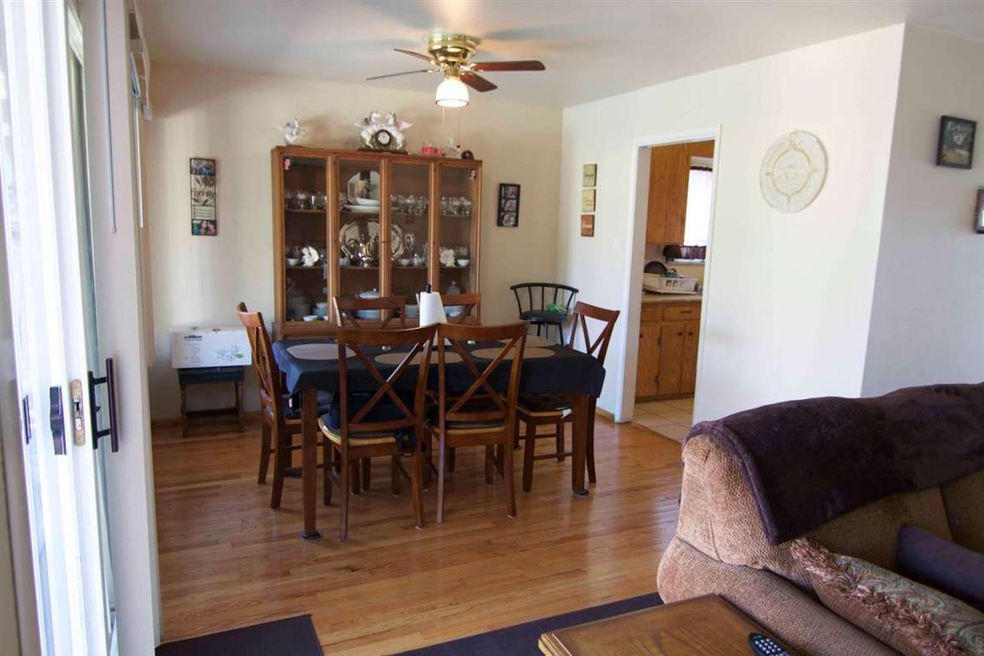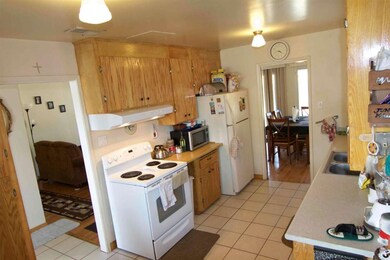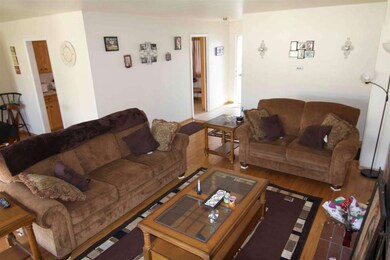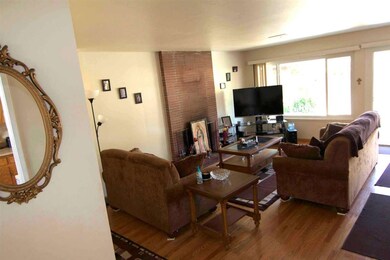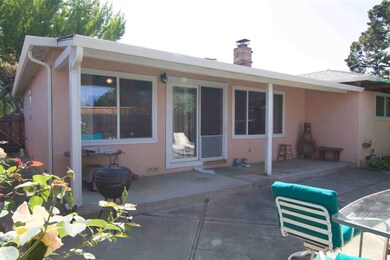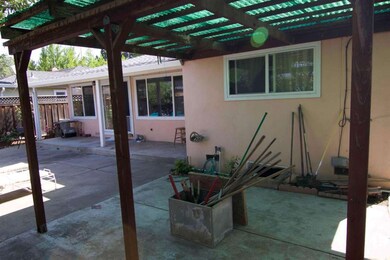
1128 Phyllis Ave Mountain View, CA 94040
Cuesta Park NeighborhoodHighlights
- Wood Flooring
- Double Pane Windows
- Tile Countertops
- Benjamin Bubb Elementary School Rated A
- Bathtub with Shower
- Forced Air Heating System
About This Home
As of July 2018Excellent schools. Very nice floor plan. 3 bedrooms, 2 full bathrooms. Slider to outside back yard. Dual paned windows. Composition roof installed in 2011. Electrical panel upgrade 2011. Close to amenities including groceries (Nob Hill & Ranch 99), jobs, parks and more.
Last Agent to Sell the Property
Deniece Watkins Smith
Coldwell Banker Realty License #01295757 Listed on: 04/29/2015

Last Buyer's Agent
Cindi Kodweis
Compass License #01120838

Home Details
Home Type
- Single Family
Est. Annual Taxes
- $26,275
Year Built
- Built in 1955
Lot Details
- Back Yard Fenced
- Zoning described as R1
Parking
- 2 Car Garage
Home Design
- Wood Frame Construction
- Ceiling Insulation
- Composition Roof
- Concrete Perimeter Foundation
Interior Spaces
- 1,300 Sq Ft Home
- 1-Story Property
- Wood Burning Fireplace
- Double Pane Windows
- Combination Dining and Living Room
- Wood Flooring
Kitchen
- Range Hood
- Tile Countertops
Bedrooms and Bathrooms
- 3 Bedrooms
- 2 Full Bathrooms
- Bathtub with Shower
Utilities
- Forced Air Heating System
- Vented Exhaust Fan
- 220 Volts
Listing and Financial Details
- Assessor Parcel Number 193-05-018
Ownership History
Purchase Details
Home Financials for this Owner
Home Financials are based on the most recent Mortgage that was taken out on this home.Purchase Details
Home Financials for this Owner
Home Financials are based on the most recent Mortgage that was taken out on this home.Purchase Details
Purchase Details
Purchase Details
Similar Homes in Mountain View, CA
Home Values in the Area
Average Home Value in this Area
Purchase History
| Date | Type | Sale Price | Title Company |
|---|---|---|---|
| Grant Deed | $2,050,000 | Chicago Title Co | |
| Grant Deed | $1,500,000 | Chicago Title Company | |
| Interfamily Deed Transfer | -- | None Available | |
| Grant Deed | $600,000 | None Available | |
| Interfamily Deed Transfer | -- | -- | |
| Interfamily Deed Transfer | -- | -- |
Mortgage History
| Date | Status | Loan Amount | Loan Type |
|---|---|---|---|
| Open | $1,530,000 | New Conventional | |
| Closed | $611,000 | New Conventional | |
| Closed | $237,000 | Credit Line Revolving | |
| Closed | $1,640,000 | Adjustable Rate Mortgage/ARM | |
| Previous Owner | $1,200,000 | New Conventional |
Property History
| Date | Event | Price | Change | Sq Ft Price |
|---|---|---|---|---|
| 07/19/2018 07/19/18 | Sold | $2,050,000 | +14.2% | $1,560 / Sq Ft |
| 06/21/2018 06/21/18 | Pending | -- | -- | -- |
| 06/06/2018 06/06/18 | Price Changed | $1,795,000 | -10.0% | $1,366 / Sq Ft |
| 05/16/2018 05/16/18 | For Sale | $1,995,000 | +33.0% | $1,518 / Sq Ft |
| 05/25/2015 05/25/15 | Sold | $1,500,000 | 0.0% | $1,154 / Sq Ft |
| 05/07/2015 05/07/15 | Pending | -- | -- | -- |
| 04/29/2015 04/29/15 | For Sale | $1,500,000 | -- | $1,154 / Sq Ft |
Tax History Compared to Growth
Tax History
| Year | Tax Paid | Tax Assessment Tax Assessment Total Assessment is a certain percentage of the fair market value that is determined by local assessors to be the total taxable value of land and additions on the property. | Land | Improvement |
|---|---|---|---|---|
| 2024 | $26,275 | $2,241,970 | $2,023,243 | $218,727 |
| 2023 | $26,006 | $2,198,011 | $1,983,572 | $214,439 |
| 2022 | $25,938 | $2,154,914 | $1,944,679 | $210,235 |
| 2021 | $25,302 | $2,112,662 | $1,906,549 | $206,113 |
| 2020 | $25,338 | $2,091,000 | $1,887,000 | $204,000 |
| 2019 | $24,261 | $2,050,000 | $1,850,000 | $200,000 |
| 2018 | $18,980 | $1,584,398 | $1,267,519 | $316,879 |
| 2017 | $18,191 | $1,553,332 | $1,242,666 | $310,666 |
| 2016 | $17,704 | $1,522,875 | $1,218,300 | $304,575 |
| 2015 | $3,403 | $279,830 | $194,686 | $85,144 |
| 2014 | $3,374 | $274,350 | $190,873 | $83,477 |
Agents Affiliated with this Home
-

Seller's Agent in 2018
Cindi Kodweis
Sereno Group
(650) 279-6333
58 Total Sales
-

Seller Co-Listing Agent in 2018
Brittany Kodweis
Sereno Group
(650) 269-5489
-
Kevin Story

Buyer's Agent in 2018
Kevin Story
Sereno Group
(408) 218-5678
23 Total Sales
-

Seller's Agent in 2015
Deniece Watkins Smith
Coldwell Banker Realty
(650) 483-2055
24 Total Sales
Map
Source: MLSListings
MLS Number: ML81462571
APN: 193-05-018
- 717 Ehrhorn Ave
- 731 Calderon Ave
- 1465 Bonita Ave
- 582 Bush St
- 148 Mercy St Unit AB
- 571 Mccarty Ave
- 88 Mercy St
- 2002 Sunnyview Ln
- 220 Loreto St
- 969 Eichler Dr
- 1101 W El Camino Real Unit 405
- 1033 Marilyn Dr
- 1651 Tulane Dr
- 763 Cuesta Dr
- 765 Cuesta Dr
- 2013 Sun Mor Ave
- 958 California St
- 591 Sleeper Ave
- 311 Geary Way
- 638 Mountain View Ave
