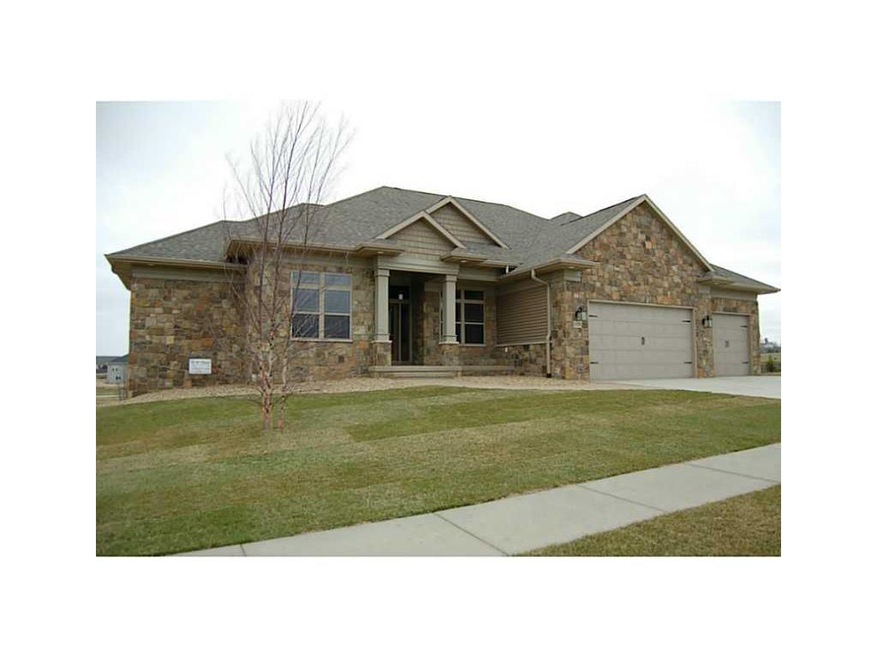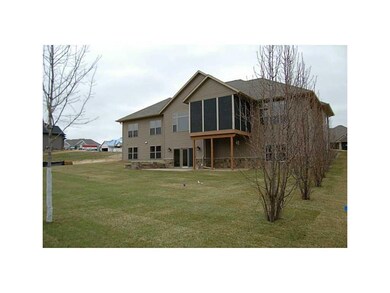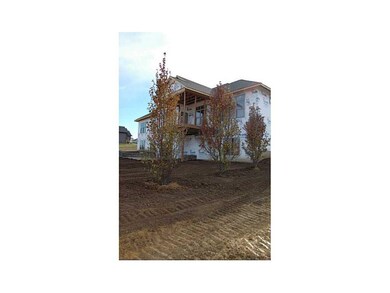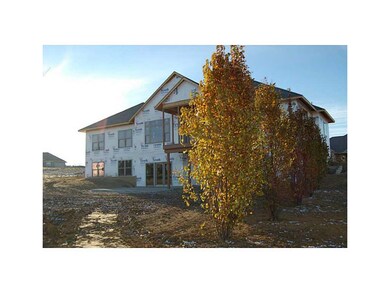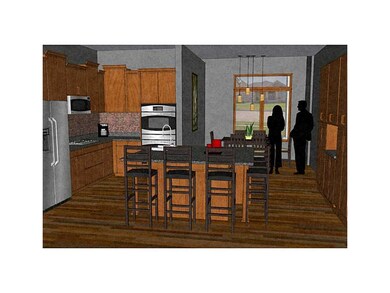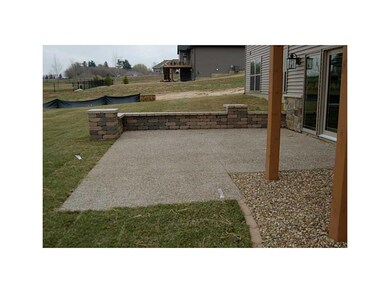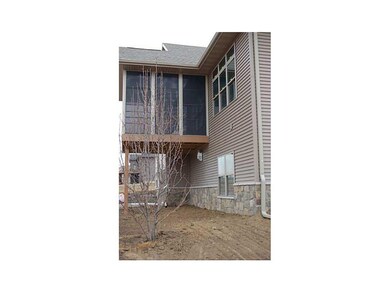
1128 Portsmith Cir Marion, IA 52302
Highlights
- Home Theater
- New Construction
- Ranch Style House
- Echo Hill Elementary School Rated A
- Recreation Room with Fireplace
- Hydromassage or Jetted Bathtub
About This Home
As of May 2018Luxury Homes, One of a kind never before seen floor plan. Modern Rustic Flare.Southern Exposure Kitchen.Screened in Porch, Exposed Aggregate Covered front porch, service walk and Patio.9 Trees brought in. Private Exposed aggregate Patio with Decorative Half wall. Stone on the front & Stone on the back of the home.Innovation,Style,Setting New Trends,Open Kitchen to Great Room,double sided fireplace to the Hearth Room,Large Study,Second kitchen in LL, Theater room,Stubbed in for 4th bath, Room for 2 more bedrooms or Exercise Room.R-56 & R-23,3 linen closets,3 Fireplaces,Drop Zone off Garage with a Tech Drop zone. IPOD & Laptop area in Kitchen,Custom Built in's,9,10,11,12, ft ceiings.More value,High performing homes in a Luxury New Area in the best Location.Designer lighting.Walnut floors,All wood cabinets.Triple Head Tile Shower & much more. www.burgerhomesdevelopment.com
Home Details
Home Type
- Single Family
Est. Annual Taxes
- $10,840
Year Built
- 2014
Lot Details
- 0.3 Acre Lot
- Irrigation
- Property is zoned R2
Home Design
- Ranch Style House
- Poured Concrete
- Frame Construction
- Vinyl Construction Material
Interior Spaces
- Central Vacuum
- Sound System
- Gas Fireplace
- Great Room with Fireplace
- Combination Kitchen and Dining Room
- Home Theater
- Den
- Recreation Room with Fireplace
- Home Security System
Kitchen
- Eat-In Kitchen
- Breakfast Bar
- Range
- Microwave
- Dishwasher
- Disposal
Bedrooms and Bathrooms
- 5 Bedrooms | 3 Main Level Bedrooms
- Hydromassage or Jetted Bathtub
Basement
- Walk-Out Basement
- Basement Fills Entire Space Under The House
Parking
- 3 Car Attached Garage
- Garage Door Opener
Outdoor Features
- Patio
Utilities
- Forced Air Cooling System
- Heating System Uses Gas
- Gas Water Heater
- Cable TV Available
Community Details
- Built by BURGER HOMES
Ownership History
Purchase Details
Home Financials for this Owner
Home Financials are based on the most recent Mortgage that was taken out on this home.Purchase Details
Home Financials for this Owner
Home Financials are based on the most recent Mortgage that was taken out on this home.Purchase Details
Home Financials for this Owner
Home Financials are based on the most recent Mortgage that was taken out on this home.Similar Homes in Marion, IA
Home Values in the Area
Average Home Value in this Area
Purchase History
| Date | Type | Sale Price | Title Company |
|---|---|---|---|
| Warranty Deed | $485,000 | None Available | |
| Warranty Deed | $540,000 | None Available | |
| Warranty Deed | $57,000 | None Available |
Mortgage History
| Date | Status | Loan Amount | Loan Type |
|---|---|---|---|
| Open | $205,000 | New Conventional | |
| Closed | $185,000 | Second Mortgage Made To Cover Down Payment | |
| Closed | $300,000 | Adjustable Rate Mortgage/ARM | |
| Previous Owner | $400,600 | Farmers Home Administration | |
| Previous Owner | $417,000 | New Conventional | |
| Previous Owner | $393,750 | Commercial |
Property History
| Date | Event | Price | Change | Sq Ft Price |
|---|---|---|---|---|
| 05/11/2018 05/11/18 | Sold | $485,000 | -3.0% | $118 / Sq Ft |
| 03/02/2018 03/02/18 | Pending | -- | -- | -- |
| 01/22/2018 01/22/18 | For Sale | $500,000 | -7.4% | $121 / Sq Ft |
| 04/18/2014 04/18/14 | Sold | $540,000 | +0.4% | $131 / Sq Ft |
| 02/17/2014 02/17/14 | Pending | -- | -- | -- |
| 12/06/2013 12/06/13 | For Sale | $538,000 | -- | $131 / Sq Ft |
Tax History Compared to Growth
Tax History
| Year | Tax Paid | Tax Assessment Tax Assessment Total Assessment is a certain percentage of the fair market value that is determined by local assessors to be the total taxable value of land and additions on the property. | Land | Improvement |
|---|---|---|---|---|
| 2023 | $10,840 | $580,500 | $58,300 | $522,200 |
| 2022 | $10,330 | $497,400 | $58,300 | $439,100 |
| 2021 | $11,090 | $497,400 | $58,300 | $439,100 |
| 2020 | $11,090 | $500,800 | $58,300 | $442,500 |
| 2019 | $11,308 | $500,800 | $58,300 | $442,500 |
| 2018 | $11,170 | $509,800 | $58,300 | $451,500 |
| 2017 | $10,904 | $505,300 | $58,300 | $447,000 |
| 2016 | $10,904 | $505,300 | $58,300 | $447,000 |
| 2015 | $5,490 | $255,300 | $58,300 | $197,000 |
| 2014 | $5,490 | $500 | $500 | $0 |
| 2013 | $10 | $500 | $500 | $0 |
Agents Affiliated with this Home
-
Debra Callahan

Seller's Agent in 2018
Debra Callahan
RE/MAX
(319) 431-3559
674 Total Sales
-
Jeremy Trenkamp

Buyer's Agent in 2018
Jeremy Trenkamp
Realty87
(319) 270-1323
837 Total Sales
-
Deborah Allen-Burger
D
Seller's Agent in 2014
Deborah Allen-Burger
Modern Era Realty PLC
(319) 551-6223
22 Total Sales
-
Jane Glantz
J
Buyer's Agent in 2014
Jane Glantz
SKOGMAN REALTY
(319) 551-3600
180 Total Sales
Map
Source: Cedar Rapids Area Association of REALTORS®
MLS Number: 1307954
APN: 11351-06002-00000
- 960 Hampshire Dr
- 965 Hampshire Dr
- 3010 Newcastle Rd
- 1000 Hampshire Cir
- 3190 Newcastle Rd
- 3037 Brookfield Dr
- 750 Hampshire Dr
- 1304 Hawks Ridge Ln
- 6927 Brentwood Dr NE
- 2654 Mulberry Ct
- 2733 Brookfield Dr
- 2055 Newcastle Rd
- 1151 Plumwood Ct NE
- 371 Carnaby Dr NE
- 1024 Kettering Rd
- 2025 Timber Oak Ct
- 364 Essex Dr NE
- 7604 Princeton Dr NE
- 7705 Westbury Dr NE
- 7005 Surrey Dr NE
