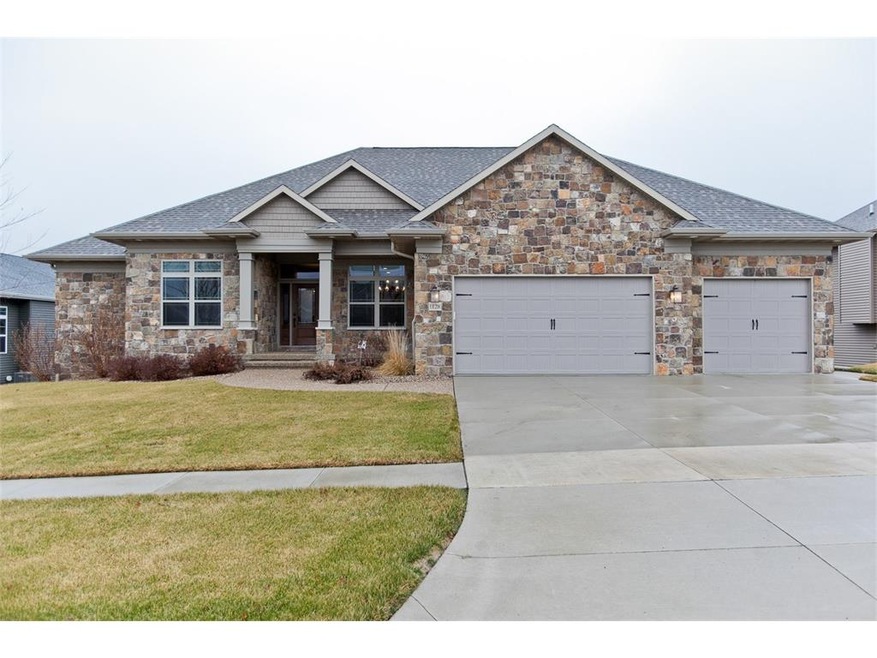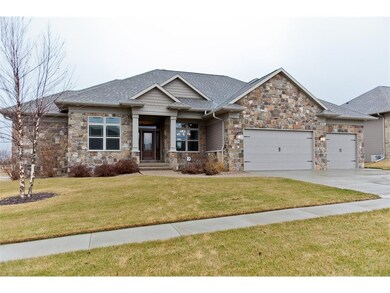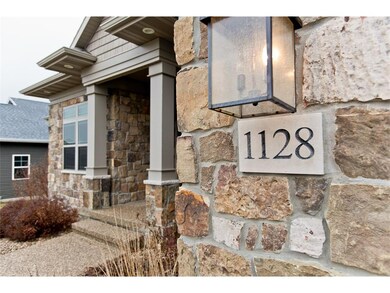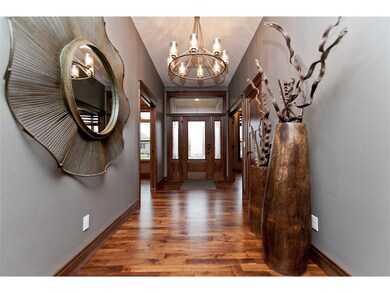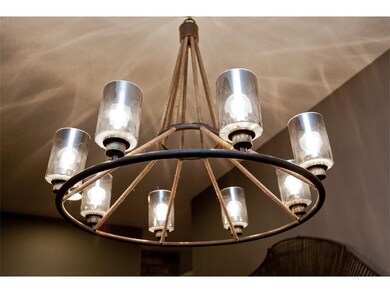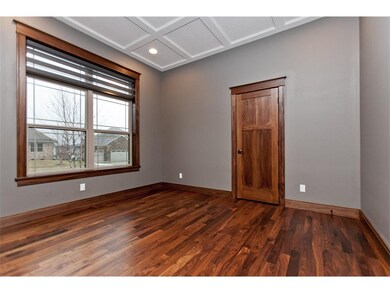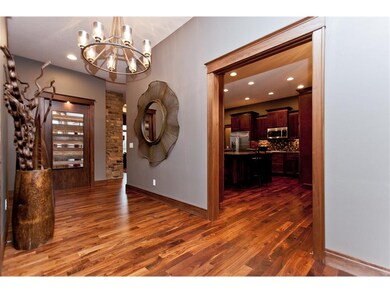
1128 Portsmith Cir Marion, IA 52302
Highlights
- Home Theater
- Recreation Room with Fireplace
- Hydromassage or Jetted Bathtub
- Echo Hill Elementary School Rated A
- Ranch Style House
- Den
About This Home
As of May 2018Gorgeous, walkout ranch in desired Marion location. Stunning fixtures and designer finishes throughout. Beautiful hardwood floors throughout the foyer, hallway, office, kitchen, formal dining, living room and den area. Spacious great room with built-ins and double-sided gas fireplace with stone surround so you can enjoy from the living room or cozy den area. Also enjoy the enclosed porch off the great room with Eze-Breeze windows. Cook’s dream kitchen with granite countertops, tile backsplash, stainless steel appliances, in-wall double oven, gas cooktop, huge island/breakfast bar & formal dining room. Drop zone with lockers, half bath & laundry room with tile floors, cabinets & utility sink. Spa-like master suite with tray ceiling, huge walk-in closet, his & her granite topped vanities, tile floors, jetted tub, compartementalized toilet & walk-in tile shower. 2 additional bedrooms & a full bath with dual vanity complete the main. Walkout lower level rec room with 2nd fireplace & a huge wet bar with tile floors, under cabinet lighting, dishwasher, & wall mounted tv perfect for entertaining. Also, enjoy movie night with family and friends in the theatre room. Additional unfinished area to customize to your needs. 2 bedrooms & another bathroom with dual vanity complete the lower level. 3 stall garage with lots of storage space. Stone patio and fenced in yard. Security system, irrigation, central vac, gorgeous finishes! Listed at 92% of what seller paid for the home new — this one is a bargain!
Home Details
Home Type
- Single Family
Est. Annual Taxes
- $11,441
Year Built
- 2014
Lot Details
- 0.3 Acre Lot
- Lot Dimensions are 92 x 145
- Cul-De-Sac
- Fenced
- Irrigation
Home Design
- Ranch Style House
- Poured Concrete
- Frame Construction
- Vinyl Construction Material
Interior Spaces
- Central Vacuum
- Gas Fireplace
- Great Room with Fireplace
- Formal Dining Room
- Home Theater
- Den
- Recreation Room with Fireplace
- Home Security System
- Laundry on main level
Kitchen
- Eat-In Kitchen
- Range
- Microwave
- Dishwasher
- Disposal
Bedrooms and Bathrooms
- 5 Bedrooms | 3 Main Level Bedrooms
- Hydromassage or Jetted Bathtub
Basement
- Walk-Out Basement
- Basement Fills Entire Space Under The House
Parking
- 3 Car Attached Garage
- Garage Door Opener
Outdoor Features
- Patio
Utilities
- Forced Air Cooling System
- Heating System Uses Gas
- Gas Water Heater
- Cable TV Available
Ownership History
Purchase Details
Home Financials for this Owner
Home Financials are based on the most recent Mortgage that was taken out on this home.Purchase Details
Home Financials for this Owner
Home Financials are based on the most recent Mortgage that was taken out on this home.Purchase Details
Home Financials for this Owner
Home Financials are based on the most recent Mortgage that was taken out on this home.Similar Homes in the area
Home Values in the Area
Average Home Value in this Area
Purchase History
| Date | Type | Sale Price | Title Company |
|---|---|---|---|
| Warranty Deed | $485,000 | None Available | |
| Warranty Deed | $540,000 | None Available | |
| Warranty Deed | $57,000 | None Available |
Mortgage History
| Date | Status | Loan Amount | Loan Type |
|---|---|---|---|
| Open | $205,000 | New Conventional | |
| Closed | $185,000 | Second Mortgage Made To Cover Down Payment | |
| Closed | $300,000 | Adjustable Rate Mortgage/ARM | |
| Previous Owner | $400,600 | Farmers Home Administration | |
| Previous Owner | $417,000 | New Conventional | |
| Previous Owner | $393,750 | Commercial |
Property History
| Date | Event | Price | Change | Sq Ft Price |
|---|---|---|---|---|
| 05/11/2018 05/11/18 | Sold | $485,000 | -3.0% | $118 / Sq Ft |
| 03/02/2018 03/02/18 | Pending | -- | -- | -- |
| 01/22/2018 01/22/18 | For Sale | $500,000 | -7.4% | $121 / Sq Ft |
| 04/18/2014 04/18/14 | Sold | $540,000 | +0.4% | $131 / Sq Ft |
| 02/17/2014 02/17/14 | Pending | -- | -- | -- |
| 12/06/2013 12/06/13 | For Sale | $538,000 | -- | $131 / Sq Ft |
Tax History Compared to Growth
Tax History
| Year | Tax Paid | Tax Assessment Tax Assessment Total Assessment is a certain percentage of the fair market value that is determined by local assessors to be the total taxable value of land and additions on the property. | Land | Improvement |
|---|---|---|---|---|
| 2023 | $10,840 | $580,500 | $58,300 | $522,200 |
| 2022 | $10,330 | $497,400 | $58,300 | $439,100 |
| 2021 | $11,090 | $497,400 | $58,300 | $439,100 |
| 2020 | $11,090 | $500,800 | $58,300 | $442,500 |
| 2019 | $11,308 | $500,800 | $58,300 | $442,500 |
| 2018 | $11,170 | $509,800 | $58,300 | $451,500 |
| 2017 | $10,904 | $505,300 | $58,300 | $447,000 |
| 2016 | $10,904 | $505,300 | $58,300 | $447,000 |
| 2015 | $5,490 | $255,300 | $58,300 | $197,000 |
| 2014 | $5,490 | $500 | $500 | $0 |
| 2013 | $10 | $500 | $500 | $0 |
Agents Affiliated with this Home
-
Debra Callahan

Seller's Agent in 2018
Debra Callahan
RE/MAX
(319) 431-3559
175 in this area
674 Total Sales
-
Jeremy Trenkamp

Buyer's Agent in 2018
Jeremy Trenkamp
Realty87
(319) 270-1323
99 in this area
837 Total Sales
-
Deborah Allen-Burger
D
Seller's Agent in 2014
Deborah Allen-Burger
Modern Era Realty PLC
(319) 551-6223
12 in this area
22 Total Sales
-
Jane Glantz
J
Buyer's Agent in 2014
Jane Glantz
SKOGMAN REALTY
(319) 551-3600
18 in this area
180 Total Sales
Map
Source: Cedar Rapids Area Association of REALTORS®
MLS Number: 1800421
APN: 11351-06002-00000
- 960 Hampshire Dr
- 965 Hampshire Dr
- 3010 Newcastle Rd
- 1000 Hampshire Cir
- 3190 Newcastle Rd
- 3037 Brookfield Dr
- 750 Hampshire Dr
- 1304 Hawks Ridge Ln
- 6927 Brentwood Dr NE
- 2654 Mulberry Ct
- 2733 Brookfield Dr
- 2055 Newcastle Rd
- 1151 Plumwood Ct NE
- 371 Carnaby Dr NE
- 1024 Kettering Rd
- 2025 Timber Oak Ct
- 364 Essex Dr NE
- 7604 Princeton Dr NE
- 7705 Westbury Dr NE
- 7005 Surrey Dr NE
