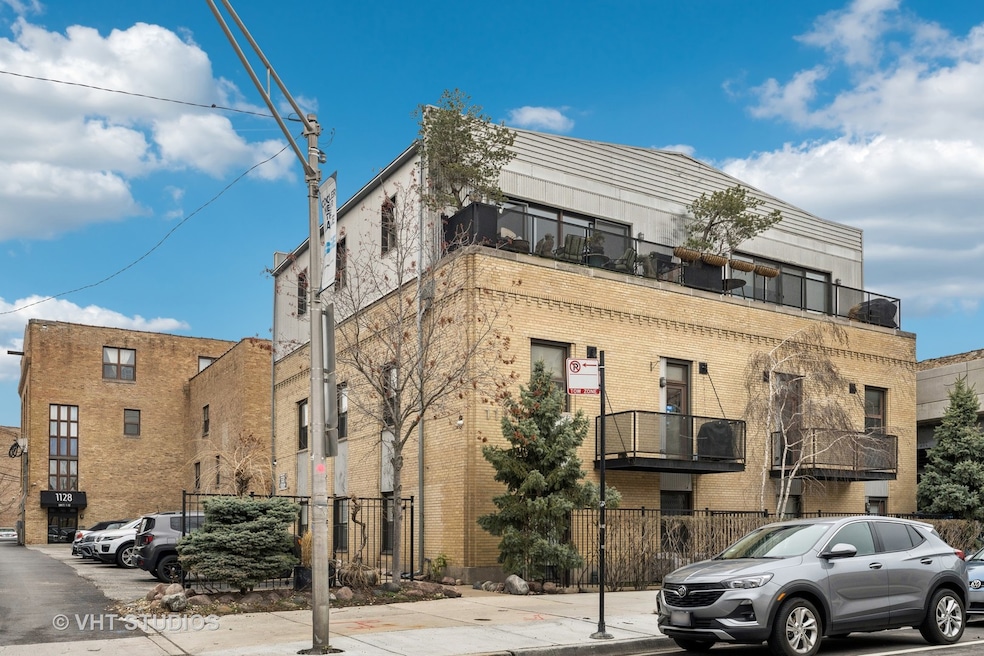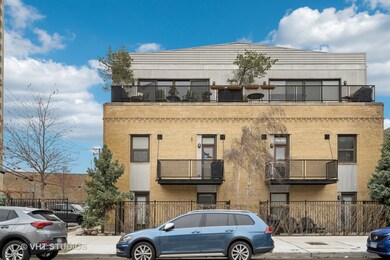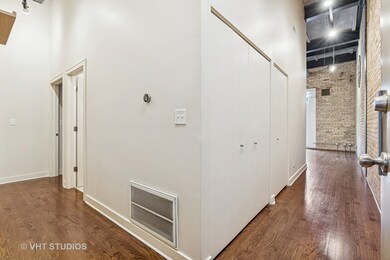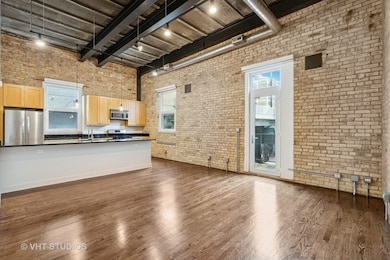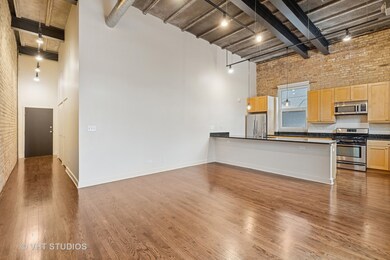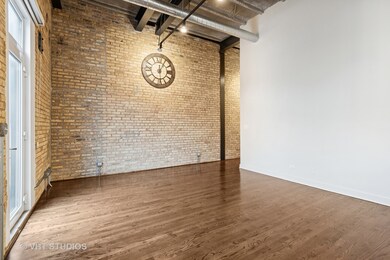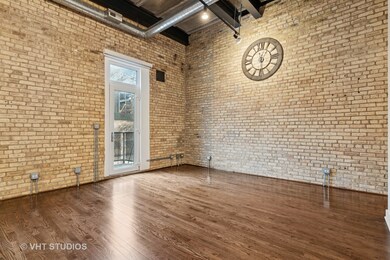
1128 W Ardmore Ave Unit 13 Chicago, IL 60660
Edgewater NeighborhoodHighlights
- Lock-and-Leave Community
- 4-minute walk to Thorndale Station
- Balcony
- Wood Flooring
- Stainless Steel Appliances
- 4-minute walk to Broadway Armory Park
About This Home
As of June 2025Spacious 2 bed/2 bath in one of the most unique buildings you will find! Former ComEd Substation was converted to loft condos and has a ton of character throughout. Unit features open living space with exposed brick, 16' concrete and steel beam ceilings, kitchen with a massive granite breakfast bar that is perfect for entertaining, hardwood floors and south facing windows leading to balcony. Large primary has attached bath w/marble finishes, nice sized 2nd bedroom has walk-in closet. In-unit washer/dryer, central air and tons of storage complete the picture. Parking space included. Fantastic Edgewater location with the Red Line, the lake, Andersonville and the Bryn Mawr Historic District all within walking distance!
Last Agent to Sell the Property
Baird & Warner License #475175015 Listed on: 04/23/2025

Property Details
Home Type
- Condominium
Est. Annual Taxes
- $5,303
Year Built
- Built in 1920
HOA Fees
- $301 Monthly HOA Fees
Home Design
- Brick Exterior Construction
Interior Spaces
- 4-Story Property
- Family Room
- Combination Dining and Living Room
- Storage
Kitchen
- Range
- Microwave
- Dishwasher
- Stainless Steel Appliances
Flooring
- Wood
- Carpet
Bedrooms and Bathrooms
- 2 Bedrooms
- 2 Potential Bedrooms
- 2 Full Bathrooms
Laundry
- Laundry Room
- Dryer
- Washer
Parking
- 1 Parking Space
- Parking Included in Price
- Assigned Parking
Outdoor Features
- Balcony
Utilities
- Forced Air Heating and Cooling System
- Heating System Uses Natural Gas
Listing and Financial Details
- Homeowner Tax Exemptions
Community Details
Overview
- Association fees include water, insurance, exterior maintenance, lawn care, scavenger, snow removal
- 16 Units
- Minnie Porter Association, Phone Number (847) 998-0404
- Property managed by NS Management, LLC
- Lock-and-Leave Community
Pet Policy
- Dogs and Cats Allowed
Additional Features
- Community Storage Space
- Resident Manager or Management On Site
Ownership History
Purchase Details
Home Financials for this Owner
Home Financials are based on the most recent Mortgage that was taken out on this home.Purchase Details
Home Financials for this Owner
Home Financials are based on the most recent Mortgage that was taken out on this home.Purchase Details
Home Financials for this Owner
Home Financials are based on the most recent Mortgage that was taken out on this home.Purchase Details
Purchase Details
Home Financials for this Owner
Home Financials are based on the most recent Mortgage that was taken out on this home.Purchase Details
Home Financials for this Owner
Home Financials are based on the most recent Mortgage that was taken out on this home.Similar Homes in Chicago, IL
Home Values in the Area
Average Home Value in this Area
Purchase History
| Date | Type | Sale Price | Title Company |
|---|---|---|---|
| Warranty Deed | $265,000 | Precision Title | |
| Special Warranty Deed | $200,000 | Premier Title | |
| Deed In Lieu Of Foreclosure | -- | None Available | |
| Warranty Deed | $340,000 | Chicago Title Insurance Co | |
| Warranty Deed | $312,500 | Chicago Title Insurance Co |
Mortgage History
| Date | Status | Loan Amount | Loan Type |
|---|---|---|---|
| Open | $224,998 | New Conventional | |
| Closed | $238,500 | New Conventional | |
| Previous Owner | $193,903 | New Conventional | |
| Previous Owner | $291,350 | Unknown | |
| Previous Owner | $234,375 | Unknown | |
| Previous Owner | $78,125 | Stand Alone Second |
Property History
| Date | Event | Price | Change | Sq Ft Price |
|---|---|---|---|---|
| 06/05/2025 06/05/25 | Sold | $385,000 | +10.0% | -- |
| 04/29/2025 04/29/25 | Pending | -- | -- | -- |
| 04/23/2025 04/23/25 | For Sale | $350,000 | 0.0% | -- |
| 03/27/2024 03/27/24 | Rented | $2,700 | +5.9% | -- |
| 03/22/2024 03/22/24 | For Rent | $2,550 | 0.0% | -- |
| 06/18/2015 06/18/15 | Sold | $199,900 | 0.0% | -- |
| 04/29/2015 04/29/15 | Pending | -- | -- | -- |
| 04/17/2015 04/17/15 | Price Changed | $199,900 | -13.0% | -- |
| 04/10/2015 04/10/15 | For Sale | $229,900 | 0.0% | -- |
| 03/19/2015 03/19/15 | Pending | -- | -- | -- |
| 03/04/2015 03/04/15 | Price Changed | $229,900 | -8.0% | -- |
| 02/02/2015 02/02/15 | Price Changed | $249,900 | -9.1% | -- |
| 12/18/2014 12/18/14 | Price Changed | $274,900 | -3.5% | -- |
| 11/04/2014 11/04/14 | For Sale | $284,900 | -- | -- |
Tax History Compared to Growth
Tax History
| Year | Tax Paid | Tax Assessment Tax Assessment Total Assessment is a certain percentage of the fair market value that is determined by local assessors to be the total taxable value of land and additions on the property. | Land | Improvement |
|---|---|---|---|---|
| 2024 | $5,303 | $33,502 | $8,051 | $25,451 |
| 2023 | $5,150 | $27,000 | $6,473 | $20,527 |
| 2022 | $5,150 | $27,000 | $6,473 | $20,527 |
| 2021 | $5,060 | $26,999 | $6,473 | $20,526 |
| 2020 | $4,995 | $24,247 | $3,722 | $20,525 |
| 2019 | $4,985 | $26,828 | $3,722 | $23,106 |
| 2018 | $5,625 | $26,828 | $3,722 | $23,106 |
| 2017 | $3,715 | $19,701 | $3,236 | $16,465 |
| 2016 | $3,646 | $19,701 | $3,236 | $16,465 |
| 2015 | $3,320 | $19,701 | $3,236 | $16,465 |
| 2014 | $2,694 | $16,179 | $2,467 | $13,712 |
| 2013 | -- | $16,179 | $2,467 | $13,712 |
Agents Affiliated with this Home
-
Joshua Wiedow

Seller's Agent in 2025
Joshua Wiedow
Baird Warner
(630) 669-3051
2 in this area
68 Total Sales
-
Amy Bogl
A
Buyer's Agent in 2025
Amy Bogl
Dream Town Real Estate
(313) 587-0525
2 in this area
22 Total Sales
-
Beverly Bahm

Seller's Agent in 2024
Beverly Bahm
Dream Town Real Estate
(773) 934-1261
1 in this area
62 Total Sales
-
N
Buyer's Agent in 2024
Non Member
NON MEMBER
-
Kirby Pearson

Seller's Agent in 2015
Kirby Pearson
Pearson Realty Group
(312) 805-0005
1 in this area
135 Total Sales
-
Austin Pearson

Seller Co-Listing Agent in 2015
Austin Pearson
Pearson Realty Group
(773) 453-1003
27 Total Sales
Map
Source: Midwest Real Estate Data (MRED)
MLS Number: 12336708
APN: 14-05-400-032-1013
- 5854 N Kenmore Ave Unit 4F
- 5854 N Kenmore Ave Unit 2B
- 1060 W Hollywood Ave Unit 405
- 1060 W Hollywood Ave Unit 502
- 5923 N Winthrop Ave Unit 1N
- 5863 N Kenmore Ave Unit 2
- 5740 N Sheridan Rd Unit 5C
- 5740 N Sheridan Rd Unit 18D
- 5855 N Sheridan Rd Unit 26K
- 5855 N Sheridan Rd Unit 26DF
- 5640 N Kenmore Ave Unit GN
- 5842 N Wayne Ave Unit 1
- 5801 N Sheridan Rd Unit 17C
- 5757 N Sheridan Rd Unit 20J
- 5757 N Sheridan Rd Unit 5J
- 5757 N Sheridan Rd Unit 16C
- 5757 N Sheridan Rd Unit 19F
- 5757 N Sheridan Rd Unit 4G
- 5901 N Sheridan Rd Unit 2D
- 5901 N Sheridan Rd Unit 16C
